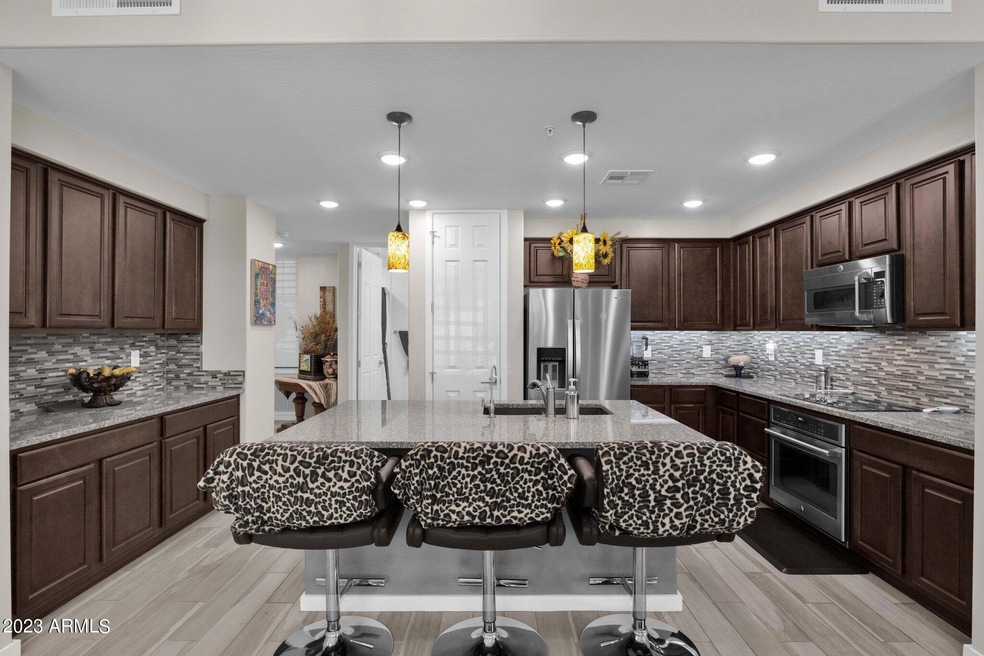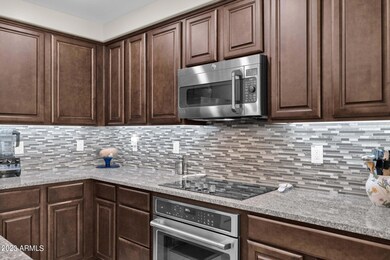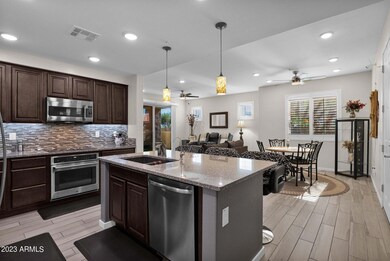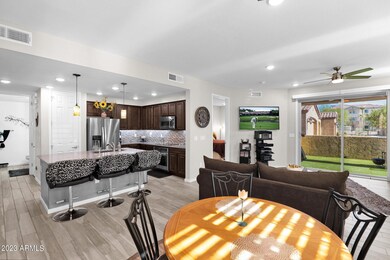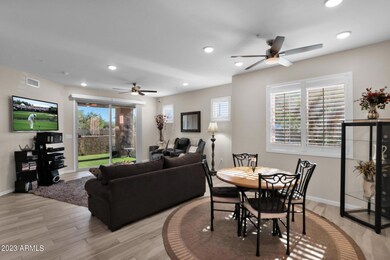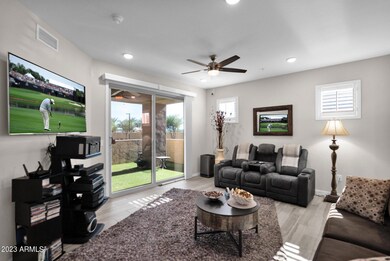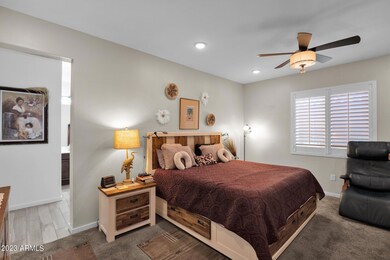
250 W Queen Creek Rd Unit 108 Chandler, AZ 85248
Central Chandler NeighborhoodEstimated Value: $419,000 - $440,531
Highlights
- Gated Community
- Community Pool
- 2 Car Direct Access Garage
- T. Dale Hancock Elementary School Rated A
- Covered patio or porch
- Eat-In Kitchen
About This Home
As of January 2024Luxurious 1497 sqft ground floor condo in Gated Community of Carino Villas. Two bedrooms, 2 baths, highly upgraded, meticulously maintained and move-in ready. Stunning kitchen with granite counters, stylish backsplash, kitchen island, breakfast bar, pendant lights, stainless-steel appliances, and r/o system. Refrigerator, wash/dryer, w/softener included. Open great room, 9 ft ceilings, shutters, ceiling fan, recessed lighting, and covered patio. Primary bath includes two sinks, large counter area, step-in glass shower and walk-in closet. Full-sized two car garage, epoxy floors and plenty of storage cabinets. Beautiful, gated community includes water features, heated pool, spa, lush landscaping, & BBQ grills/ramada.
Property Details
Home Type
- Condominium
Est. Annual Taxes
- $1,211
Year Built
- Built in 2017
Lot Details
- Private Streets
- Partially Fenced Property
- Block Wall Fence
HOA Fees
- $270 Monthly HOA Fees
Parking
- 2 Car Direct Access Garage
- Common or Shared Parking
- Garage Door Opener
Home Design
- Patio Home
- Wood Frame Construction
- Stucco
Interior Spaces
- 1,497 Sq Ft Home
- 1-Story Property
- Ceiling height of 9 feet or more
- Ceiling Fan
- Security System Owned
Kitchen
- Eat-In Kitchen
- Breakfast Bar
- Built-In Microwave
- Kitchen Island
Flooring
- Carpet
- Tile
Bedrooms and Bathrooms
- 2 Bedrooms
- 2 Bathrooms
- Dual Vanity Sinks in Primary Bathroom
Accessible Home Design
- Grab Bar In Bathroom
- No Interior Steps
Outdoor Features
- Covered patio or porch
Schools
- T. Dale Hancock Elementary School
- Bogle Junior High School
- Hamilton High School
Utilities
- Central Air
- Heating Available
- Water Purifier
- High Speed Internet
- Cable TV Available
Listing and Financial Details
- Home warranty included in the sale of the property
- Tax Lot 108
- Assessor Parcel Number 303-36-296
Community Details
Overview
- Association fees include maintenance exterior
- Aam Llc Association, Phone Number (602) 957-9191
- Built by Shea Homes
- Carino Villas Condominium Subdivision
Recreation
- Community Pool
- Community Spa
Security
- Gated Community
Ownership History
Purchase Details
Home Financials for this Owner
Home Financials are based on the most recent Mortgage that was taken out on this home.Similar Homes in Chandler, AZ
Home Values in the Area
Average Home Value in this Area
Purchase History
| Date | Buyer | Sale Price | Title Company |
|---|---|---|---|
| Chedid Suzanne | $430,000 | First American Title Insurance |
Property History
| Date | Event | Price | Change | Sq Ft Price |
|---|---|---|---|---|
| 01/26/2024 01/26/24 | Sold | $430,000 | -4.4% | $287 / Sq Ft |
| 01/18/2024 01/18/24 | Pending | -- | -- | -- |
| 12/12/2023 12/12/23 | Price Changed | $449,900 | -3.2% | $301 / Sq Ft |
| 12/12/2023 12/12/23 | For Sale | $465,000 | 0.0% | $311 / Sq Ft |
| 12/07/2023 12/07/23 | Pending | -- | -- | -- |
| 11/28/2023 11/28/23 | Price Changed | $465,000 | -1.0% | $311 / Sq Ft |
| 11/28/2023 11/28/23 | Price Changed | $469,900 | -6.0% | $314 / Sq Ft |
| 11/24/2023 11/24/23 | For Sale | $499,900 | -- | $334 / Sq Ft |
Tax History Compared to Growth
Tax History
| Year | Tax Paid | Tax Assessment Tax Assessment Total Assessment is a certain percentage of the fair market value that is determined by local assessors to be the total taxable value of land and additions on the property. | Land | Improvement |
|---|---|---|---|---|
| 2025 | $1,237 | $16,098 | -- | -- |
| 2024 | $1,211 | $15,331 | -- | -- |
| 2023 | $1,211 | $29,770 | $5,950 | $23,820 |
| 2022 | $1,169 | $27,310 | $5,460 | $21,850 |
| 2021 | $1,225 | $25,470 | $5,090 | $20,380 |
| 2020 | $1,219 | $24,030 | $4,800 | $19,230 |
| 2019 | $1,173 | $22,100 | $4,420 | $17,680 |
| 2018 | $1,136 | $2,625 | $2,625 | $0 |
| 2017 | $216 | $2,430 | $2,430 | $0 |
| 2016 | $209 | $2,145 | $2,145 | $0 |
| 2015 | $214 | $1,856 | $1,856 | $0 |
Agents Affiliated with this Home
-
Kim Long
K
Seller's Agent in 2024
Kim Long
Guardian Realty
(480) 632-5151
1 in this area
14 Total Sales
-
Scott Long
S
Seller Co-Listing Agent in 2024
Scott Long
Guardian Realty
(480) 632-5151
1 in this area
20 Total Sales
-
Michelle Biagi Bauer

Buyer's Agent in 2024
Michelle Biagi Bauer
Realty Executives
(602) 909-6746
3 in this area
82 Total Sales
Map
Source: Arizona Regional Multiple Listing Service (ARMLS)
MLS Number: 6633928
APN: 303-36-296
- 250 W Queen Creek Rd Unit 206
- 250 W Queen Creek Rd Unit 240
- 241 W Roadrunner Dr
- 271 W Roadrunner Dr
- 141 W Roadrunner Dr
- 285 W Goldfinch Way
- 3103 S Dakota Place
- 203 W Raven Dr
- 2952 S Washington St
- 2982 S Holguin Way
- 116 E Bluejay Dr
- 128 E Bluejay Dr
- 102 W Raven Dr
- 2662 S Iowa St
- 300 W Cardinal Way
- 3261 S Sunland Dr
- 455 W Honeysuckle Dr
- 3190 S Holguin Way
- 3331 S Vine St
- 121 W Hackberry Dr
- 250 W Queen Creek Rd Unit 110
- 250 W Queen Creek Rd Unit 209
- 250 W Queen Creek Rd Unit 109
- 250 W Queen Creek Rd Unit 227
- 250 W Queen Creek Rd Unit 222
- 250 W Queen Creek Rd Unit 213
- 250 W Queen Creek Rd Unit 132
- 250 W Queen Creek Rd Unit 215
- 250 W Queen Creek Rd Unit 219
- 250 W Queen Creek Rd Unit 217
- 250 W Queen Creek Rd Unit 232
- 250 W Queen Creek Rd Unit 231
- 250 W Queen Creek Rd Unit 119
- 250 W Queen Creek Rd Unit 230
- 250 W Queen Creek Rd Unit 111
- 250 W Queen Creek Rd Unit 127
- 250 W Queen Creek Rd Unit 128
- 250 W Queen Creek Rd Unit 108
- 250 W Queen Creek Rd Unit 210
- 250 W Queen Creek Rd Unit 214
