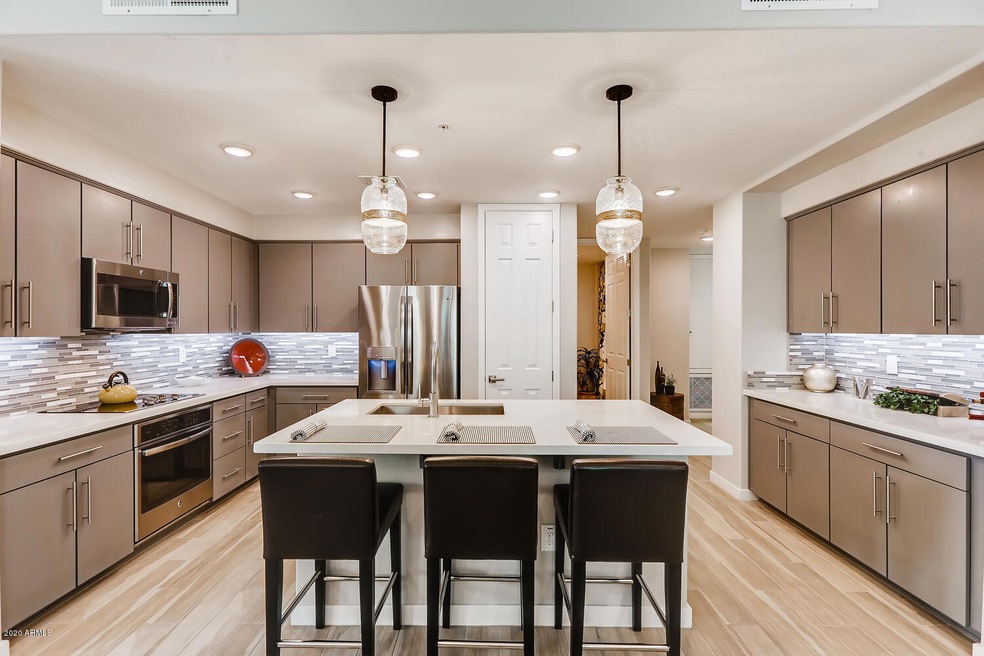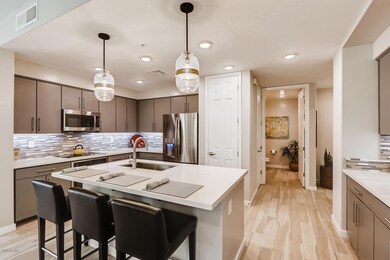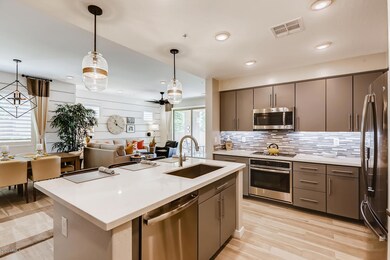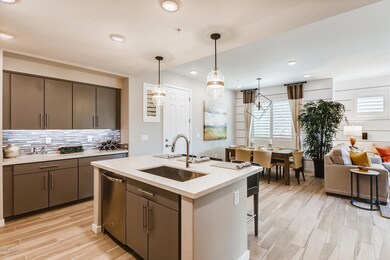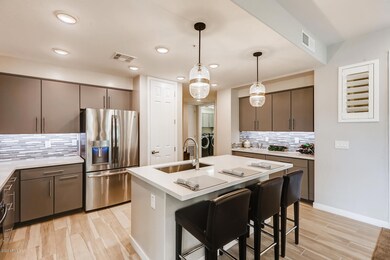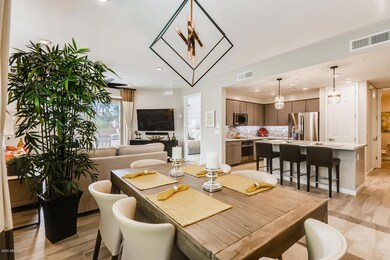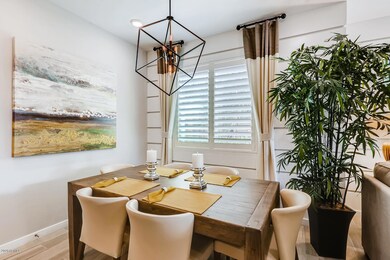
250 W Queen Creek Rd Unit 145 Chandler, AZ 85248
Central Chandler NeighborhoodHighlights
- Gated Community
- Contemporary Architecture
- Granite Countertops
- T. Dale Hancock Elementary School Rated A
- Corner Lot
- Heated Community Pool
About This Home
As of August 2021This home really says WOW! It shows even better than it did when it was the Shea homes model! All the upgrades you would expect in a model home...and then the seller upgraded even more! Modern porcelain plank tile, soft-close cabinets and pull shelves, beautiful quartz countertops, new stainless appliances, reverse osmosis water system, high-end GE washer/dryer, shiplap accent walls in living/dining/master, reclaimed wood accent in second bedroom, contemporary wood shutters throughout, upgraded ceiling fans...and the list goes on! This is a preferred floorplan that includes an attached two car garage with custom storage cabinets, epoxy flooring and soft water system. Don't miss out on this one-of-a-kind gem!
Last Agent to Sell the Property
My Home Group Real Estate License #SA677447000 Listed on: 10/04/2020

Townhouse Details
Home Type
- Townhome
Est. Annual Taxes
- $1,251
Year Built
- Built in 2016
Lot Details
- 2,360 Sq Ft Lot
- 1 Common Wall
- Block Wall Fence
- Sprinklers on Timer
- Grass Covered Lot
HOA Fees
- $250 Monthly HOA Fees
Parking
- 2 Car Direct Access Garage
- Garage Door Opener
Home Design
- Contemporary Architecture
- Wood Frame Construction
- Tile Roof
- Stucco
Interior Spaces
- 1,497 Sq Ft Home
- 2-Story Property
- Ceiling Fan
- Double Pane Windows
- Solar Screens
- Security System Owned
Kitchen
- Breakfast Bar
- Electric Cooktop
- <<builtInMicrowave>>
- Kitchen Island
- Granite Countertops
Flooring
- Carpet
- Tile
Bedrooms and Bathrooms
- 2 Bedrooms
- Primary Bathroom is a Full Bathroom
- 2 Bathrooms
- Dual Vanity Sinks in Primary Bathroom
Schools
- T. Dale Hancock Elementary School
- Bogle Junior High School
- Hamilton High School
Utilities
- Central Air
- Heating Available
- Water Softener
- High Speed Internet
- Cable TV Available
Additional Features
- No Interior Steps
- Patio
- Unit is below another unit
Listing and Financial Details
- Tax Lot 145
- Assessor Parcel Number 303-36-368
Community Details
Overview
- Association fees include roof repair, insurance, sewer, ground maintenance, front yard maint, trash, water, roof replacement, maintenance exterior
- Aam Association, Phone Number (866) 516-7424
- Built by Shea Homes
- Carino Villas Condominium Subdivision, Flat Fourteen96 Floorplan
Recreation
- Heated Community Pool
- Community Spa
Security
- Gated Community
Ownership History
Purchase Details
Purchase Details
Home Financials for this Owner
Home Financials are based on the most recent Mortgage that was taken out on this home.Purchase Details
Home Financials for this Owner
Home Financials are based on the most recent Mortgage that was taken out on this home.Purchase Details
Home Financials for this Owner
Home Financials are based on the most recent Mortgage that was taken out on this home.Purchase Details
Purchase Details
Similar Homes in Chandler, AZ
Home Values in the Area
Average Home Value in this Area
Purchase History
| Date | Type | Sale Price | Title Company |
|---|---|---|---|
| Warranty Deed | -- | None Listed On Document | |
| Warranty Deed | $400,000 | Empire West Title Agency Llc | |
| Interfamily Deed Transfer | -- | Empire West Title Agency Llc | |
| Warranty Deed | $346,500 | First Arizona Title Agency | |
| Special Warranty Deed | $329,441 | Fidelity National Title Agen | |
| Cash Sale Deed | $3,744,000 | Fidelity Natl Title Agency |
Mortgage History
| Date | Status | Loan Amount | Loan Type |
|---|---|---|---|
| Previous Owner | $348,300 | No Value Available | |
| Previous Owner | $348,300 | New Conventional | |
| Previous Owner | $200,000 | New Conventional |
Property History
| Date | Event | Price | Change | Sq Ft Price |
|---|---|---|---|---|
| 07/11/2025 07/11/25 | For Sale | $430,000 | +6.2% | $287 / Sq Ft |
| 08/26/2021 08/26/21 | Sold | $405,000 | +2.7% | $271 / Sq Ft |
| 08/09/2021 08/09/21 | For Sale | $394,500 | -2.6% | $264 / Sq Ft |
| 07/22/2021 07/22/21 | Off Market | $405,000 | -- | -- |
| 05/24/2021 05/24/21 | Pending | -- | -- | -- |
| 05/20/2021 05/20/21 | For Sale | $394,500 | +13.9% | $264 / Sq Ft |
| 11/05/2020 11/05/20 | Sold | $346,500 | -1.0% | $231 / Sq Ft |
| 10/06/2020 10/06/20 | Pending | -- | -- | -- |
| 10/01/2020 10/01/20 | For Sale | $349,900 | -- | $234 / Sq Ft |
Tax History Compared to Growth
Tax History
| Year | Tax Paid | Tax Assessment Tax Assessment Total Assessment is a certain percentage of the fair market value that is determined by local assessors to be the total taxable value of land and additions on the property. | Land | Improvement |
|---|---|---|---|---|
| 2025 | $1,269 | $16,522 | -- | -- |
| 2024 | $1,243 | $15,735 | -- | -- |
| 2023 | $1,243 | $29,150 | $5,830 | $23,320 |
| 2022 | $1,199 | $26,600 | $5,320 | $21,280 |
| 2021 | $1,257 | $24,520 | $4,900 | $19,620 |
| 2020 | $1,251 | $23,280 | $4,650 | $18,630 |
| 2019 | $1,204 | $22,100 | $4,420 | $17,680 |
| 2018 | $1,384 | $15,460 | $3,090 | $12,370 |
| 2017 | $1,300 | $14,910 | $2,980 | $11,930 |
| 2016 | $209 | $2,145 | $2,145 | $0 |
| 2015 | $214 | $1,856 | $1,856 | $0 |
Agents Affiliated with this Home
-
Cindy Valdez
C
Seller's Agent in 2025
Cindy Valdez
HomeSmart
(480) 980-2318
1 in this area
125 Total Sales
-
Kirk Valadez
K
Seller Co-Listing Agent in 2025
Kirk Valadez
HomeSmart
(480) 765-4477
9 Total Sales
-
Bryce Henderson

Seller's Agent in 2021
Bryce Henderson
Equity Arizona Real Estate
(602) 999-9874
2 in this area
147 Total Sales
-
Michael Velasco
M
Buyer's Agent in 2021
Michael Velasco
Compass
(480) 200-2914
2 in this area
71 Total Sales
-
John Lick
J
Seller's Agent in 2020
John Lick
My Home Group
(480) 258-9907
1 in this area
7 Total Sales
-
Aaron Perez

Buyer's Agent in 2020
Aaron Perez
Realty One Group
(480) 578-7619
1 in this area
20 Total Sales
Map
Source: Arizona Regional Multiple Listing Service (ARMLS)
MLS Number: 6140183
APN: 303-36-368
- 250 W Queen Creek Rd Unit 206
- 250 W Queen Creek Rd Unit 240
- 271 W Roadrunner Dr
- 180 W Roadrunner Dr
- 141 W Roadrunner Dr
- 131 W Roadrunner Dr
- 285 W Goldfinch Way
- 3103 S Dakota Place
- 2982 S Holguin Way
- 2900 S Washington St
- 162 W Raven Dr
- 128 E Bluejay Dr
- 139 E Bluejay Dr
- 102 W Raven Dr
- 300 W Cardinal Way
- 203 E Roadrunner Dr
- 642 W Crane Ct
- 219 E Bluejay Dr
- 3261 S Sunland Dr
- 2969 S Colorado St
