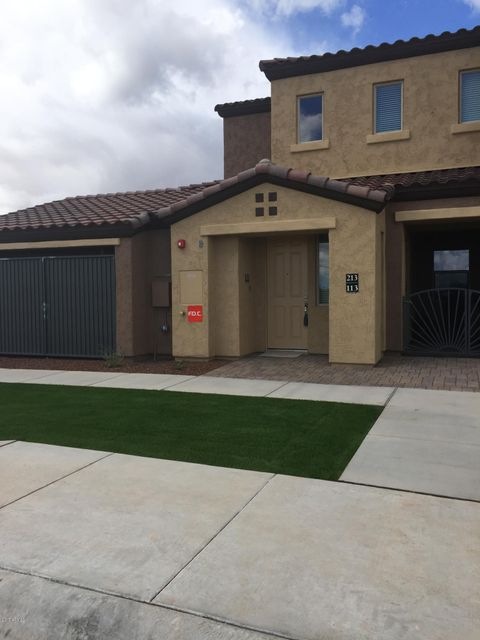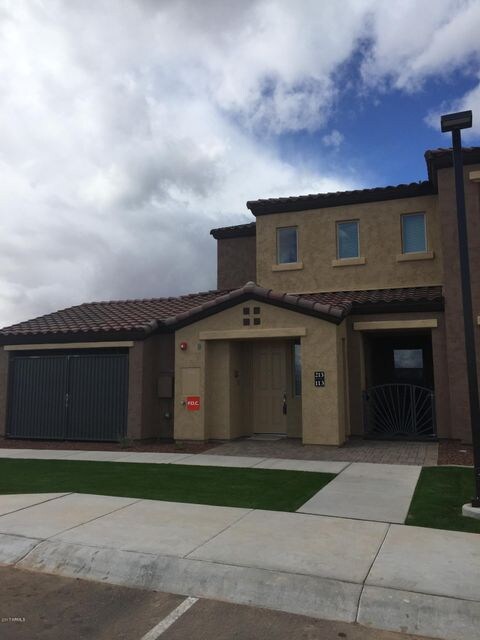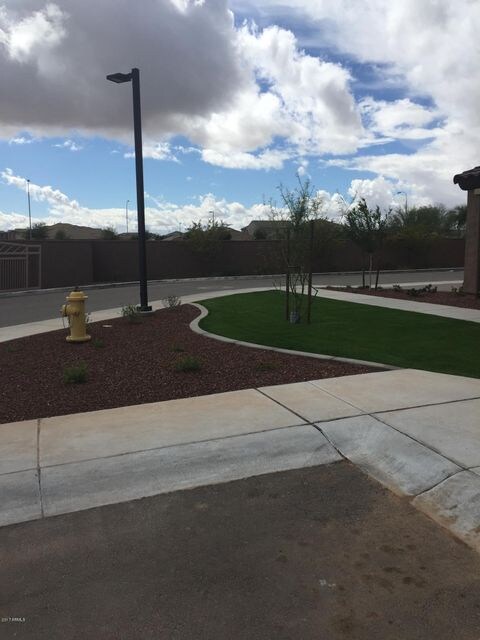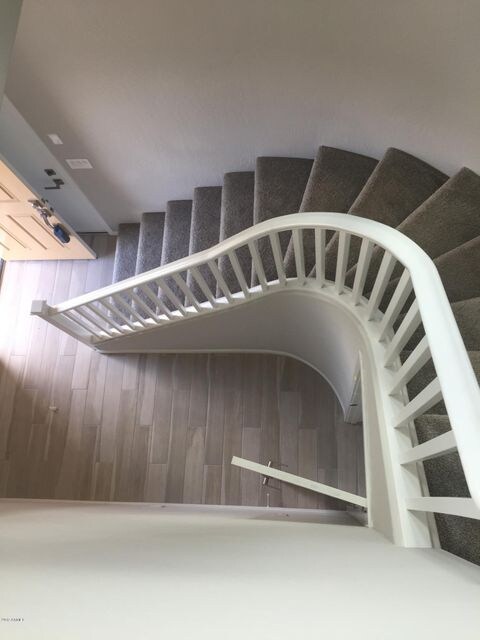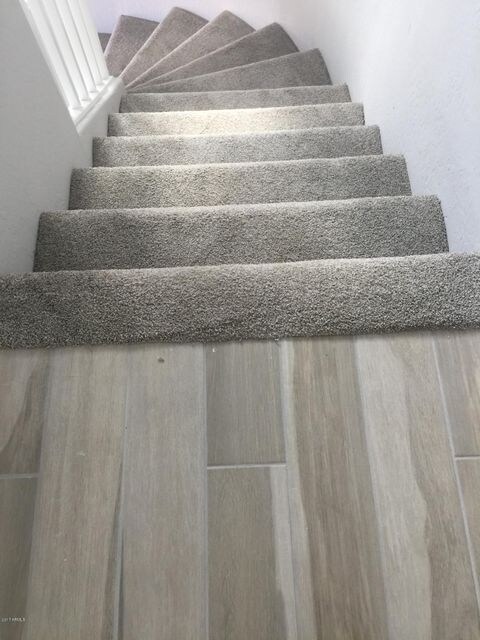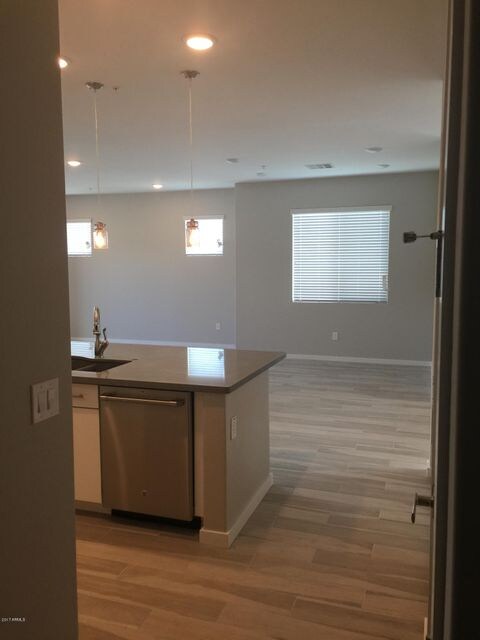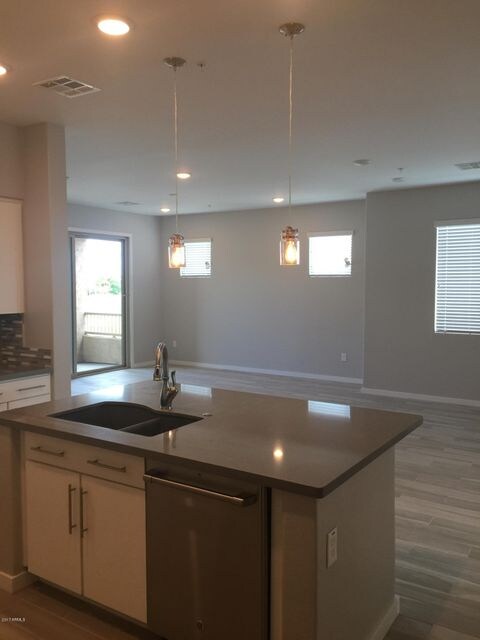
250 W Queen Creek Rd Unit 213 Chandler, AZ 85248
Central Chandler NeighborhoodHighlights
- Gated Community
- End Unit
- Balcony
- T. Dale Hancock Elementary School Rated A
- Heated Community Pool
- Eat-In Kitchen
About This Home
As of September 2020Move in Ready*The largest of our Carino plans, Loft Nineteen35*This home features 3 large bedrooms, with the master boasting a large bathroom & thoughtfully designed walk-in closet. The two additional bathrooms and open and airy living and dining rooms make this gorgeous home the perfect choice for those who enjoy plenty of living space*garage below opens to a bonus storage space adjacent to the stair lobby*Top floor residence with attached 2-car garage,Stainless Steel appliances* Coconut colored cabinets,Grigio countertops,glass tile backsplash,upgraded /lighting/fixtures,upgraded wood like tile floor/neutral carpet * mission stair rail, faux wood blinds*deck*gorgeous flooring completed* This is a brand new gated community with a pool, cabana, and BBQ's with ramada. HOA Fee includes Water, Sewer, Trash,Exterior Pest Control AND Monthly Security Monitoring.*
Last Agent to Sell the Property
Jeannie Olsen
Orange Sky Real Estate Listed on: 03/02/2017
Townhouse Details
Home Type
- Townhome
Est. Annual Taxes
- $209
Year Built
- Built in 2017
Lot Details
- 2,358 Sq Ft Lot
- Desert faces the front of the property
- End Unit
- 1 Common Wall
- Front Yard Sprinklers
HOA Fees
- $225 Monthly HOA Fees
Parking
- 2 Car Garage
- Garage Door Opener
Home Design
- Wood Frame Construction
- Tile Roof
- Concrete Roof
- Stucco
Interior Spaces
- 1,934 Sq Ft Home
- 2-Story Property
- Ceiling height of 9 feet or more
- Low Emissivity Windows
- Vinyl Clad Windows
Kitchen
- Eat-In Kitchen
- Breakfast Bar
- Built-In Microwave
- Kitchen Island
Flooring
- Carpet
- Tile
Bedrooms and Bathrooms
- 3 Bedrooms
- 3 Bathrooms
- Dual Vanity Sinks in Primary Bathroom
Outdoor Features
- Balcony
Schools
- T. Dale Hancock Elementary School
- Bogle Junior High School
- Hamilton High School
Utilities
- Refrigerated Cooling System
- Heating Available
- High Speed Internet
- Cable TV Available
Listing and Financial Details
- Home warranty included in the sale of the property
- Tax Lot 213
- Assessor Parcel Number 303-36-307
Community Details
Overview
- Association fees include sewer, pest control, ground maintenance, street maintenance, front yard maint, trash, water, maintenance exterior
- Aam Association, Phone Number (602) 957-9191
- Built by Shea Homes
- Carino Villas Condominium Subdivision, Loft Nineteen35 Floorplan
Recreation
- Heated Community Pool
Security
- Gated Community
Ownership History
Purchase Details
Home Financials for this Owner
Home Financials are based on the most recent Mortgage that was taken out on this home.Purchase Details
Home Financials for this Owner
Home Financials are based on the most recent Mortgage that was taken out on this home.Purchase Details
Home Financials for this Owner
Home Financials are based on the most recent Mortgage that was taken out on this home.Similar Homes in Chandler, AZ
Home Values in the Area
Average Home Value in this Area
Purchase History
| Date | Type | Sale Price | Title Company |
|---|---|---|---|
| Warranty Deed | $371,000 | Os National Llc | |
| Warranty Deed | $344,700 | Os National Llc | |
| Special Warranty Deed | $337,830 | Fidelity National Title | |
| Special Warranty Deed | -- | Fidelity National Title |
Mortgage History
| Date | Status | Loan Amount | Loan Type |
|---|---|---|---|
| Open | $382,322 | VA | |
| Closed | $384,356 | VA |
Property History
| Date | Event | Price | Change | Sq Ft Price |
|---|---|---|---|---|
| 09/17/2020 09/17/20 | Sold | $371,000 | -0.5% | $192 / Sq Ft |
| 08/14/2020 08/14/20 | Pending | -- | -- | -- |
| 08/03/2020 08/03/20 | For Sale | $373,000 | +0.5% | $193 / Sq Ft |
| 08/01/2020 08/01/20 | Off Market | $371,000 | -- | -- |
| 12/15/2017 12/15/17 | Sold | $337,830 | +1.7% | $175 / Sq Ft |
| 11/13/2017 11/13/17 | Pending | -- | -- | -- |
| 03/11/2017 03/11/17 | Price Changed | $332,080 | +1.8% | $172 / Sq Ft |
| 03/02/2017 03/02/17 | For Sale | $326,080 | -- | $169 / Sq Ft |
Tax History Compared to Growth
Tax History
| Year | Tax Paid | Tax Assessment Tax Assessment Total Assessment is a certain percentage of the fair market value that is determined by local assessors to be the total taxable value of land and additions on the property. | Land | Improvement |
|---|---|---|---|---|
| 2025 | $1,484 | $20,090 | -- | -- |
| 2024 | $1,512 | $19,133 | -- | -- |
| 2023 | $1,512 | $33,700 | $6,740 | $26,960 |
| 2022 | $1,458 | $31,530 | $6,300 | $25,230 |
| 2021 | $1,529 | $28,780 | $5,750 | $23,030 |
| 2020 | $1,522 | $27,570 | $5,510 | $22,060 |
| 2019 | $1,463 | $26,350 | $5,270 | $21,080 |
| 2018 | $1,417 | $18,550 | $3,710 | $14,840 |
| 2017 | $1,581 | $18,130 | $3,620 | $14,510 |
| 2016 | $209 | $2,145 | $2,145 | $0 |
| 2015 | $214 | $1,856 | $1,856 | $0 |
Agents Affiliated with this Home
-
Lisa Soltesz
L
Seller's Agent in 2020
Lisa Soltesz
Opendoor Brokerage, LLC
-
BEVERLY BERRETT

Buyer's Agent in 2020
BEVERLY BERRETT
Berkshire Hathaway HomeServices Arizona Properties
(480) 329-8185
2 in this area
117 Total Sales
-
J
Seller's Agent in 2017
Jeannie Olsen
Orange Sky Real Estate
-
Ray Sullivan
R
Buyer's Agent in 2017
Ray Sullivan
Keller Williams Arizona Realty
(602) 679-9998
26 Total Sales
Map
Source: Arizona Regional Multiple Listing Service (ARMLS)
MLS Number: 5568781
APN: 303-36-307
- 250 W Queen Creek Rd Unit 249
- 250 W Queen Creek Rd Unit 206
- 250 W Queen Creek Rd Unit 240
- 271 W Roadrunner Dr
- 180 W Roadrunner Dr
- 141 W Roadrunner Dr
- 131 W Roadrunner Dr
- 285 W Goldfinch Way
- 2900 S Washington St
- 128 E Bluejay Dr
- 139 E Bluejay Dr
- 300 W Cardinal Way
- 203 E Roadrunner Dr
- 642 W Crane Ct
- 219 E Bluejay Dr
- 2969 S Colorado St
- 455 W Honeysuckle Dr
- 634 W Goldfinch Way
- 418 W Balsam Dr
- 250 E Wisteria Dr
