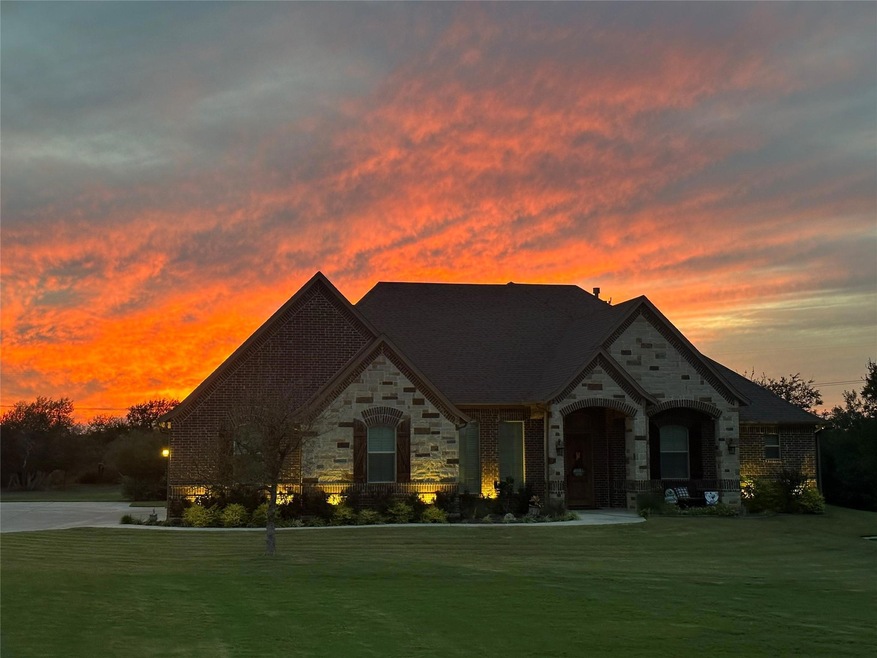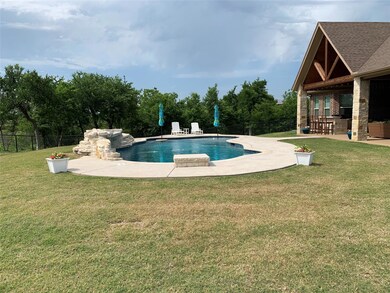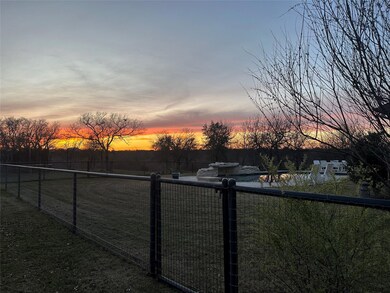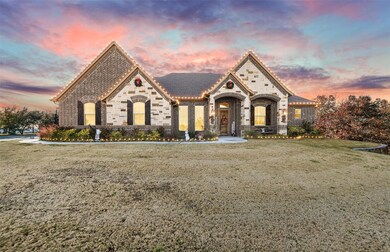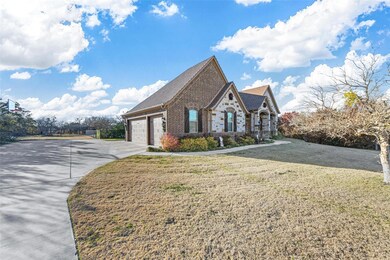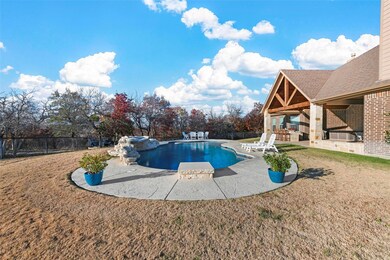
Highlights
- In Ground Pool
- Open Floorplan
- Wood Flooring
- Home fronts a creek
- Vaulted Ceiling
- 2 Fireplaces
About This Home
As of March 2025Located in the highly desirable gated community of Deer Ridge Estates, this beautiful home sits up high on 2.6 wooded acres with a ridge perfect from which to view gorgeous sunsets. Featuring 4 bedrooms, 3 full bathrooms, and an oversized 3 car garage with extra storage space, there's room for everyone. The indoor upgrades include a large walk-in pantry, coffee bar, double oven, wet bar with mini fridge, custom cabinetry, drop station for phones, keys, mail, etc., and custom shutters throughout. The laundry room has outside access, room for a refrigerator, a built-in desk, and extra storage. Once outside, you'll land on the huge, covered patio with fireplace. The large pool with waterfall, inground regulation size basketball goal, firepit, trails, a creek, and pipe fencing makes this home great for entertaining family and friends. You'll be excited to know it is zoned for the new junior high school being built and is across the street from the elementary school. Pics will be up Friday.
Last Agent to Sell the Property
Real Estate 1 Brokerage Phone: 817-475-7720 License #0472597 Listed on: 12/16/2024
Home Details
Home Type
- Single Family
Est. Annual Taxes
- $3,705
Year Built
- Built in 2017
Lot Details
- 2.6 Acre Lot
- Home fronts a creek
HOA Fees
- $42 Monthly HOA Fees
Parking
- 3 Car Attached Garage
Home Design
- Slab Foundation
- Composition Roof
Interior Spaces
- 2,807 Sq Ft Home
- 1-Story Property
- Open Floorplan
- Wired For A Flat Screen TV
- Vaulted Ceiling
- 2 Fireplaces
- Gas Log Fireplace
- Stone Fireplace
- Brick Fireplace
- Fireplace Features Masonry
- Bay Window
Kitchen
- Eat-In Kitchen
- Gas Range
- <<microwave>>
- Dishwasher
- Kitchen Island
- Granite Countertops
- Disposal
Flooring
- Wood
- Carpet
- Ceramic Tile
- Travertine
Bedrooms and Bathrooms
- 4 Bedrooms
- Walk-In Closet
- 3 Full Bathrooms
Laundry
- Laundry in Utility Room
- Washer Hookup
Pool
- In Ground Pool
- Pool Pump
- Gunite Pool
- Pool Sweep
Outdoor Features
- Covered patio or porch
Schools
- Silver Creek Elementary School
- Azle Middle School
- Azle High School
Utilities
- Water Filtration System
- Water Purifier
- Water Softener
- Aerobic Septic System
Community Details
- Association fees include full use of facilities
- Deer Ridge Estates Ph Subdivision
- Mandatory home owners association
Listing and Financial Details
- Legal Lot and Block 13 / 4
- Assessor Parcel Number R000099966
- $10,547 per year unexempt tax
Ownership History
Purchase Details
Home Financials for this Owner
Home Financials are based on the most recent Mortgage that was taken out on this home.Purchase Details
Home Financials for this Owner
Home Financials are based on the most recent Mortgage that was taken out on this home.Purchase Details
Home Financials for this Owner
Home Financials are based on the most recent Mortgage that was taken out on this home.Purchase Details
Home Financials for this Owner
Home Financials are based on the most recent Mortgage that was taken out on this home.Similar Homes in Azle, TX
Home Values in the Area
Average Home Value in this Area
Purchase History
| Date | Type | Sale Price | Title Company |
|---|---|---|---|
| Deed | -- | None Listed On Document | |
| Vendors Lien | -- | Providence Title Company | |
| Vendors Lien | -- | Providence Title Company | |
| Vendors Lien | -- | Rtc |
Mortgage History
| Date | Status | Loan Amount | Loan Type |
|---|---|---|---|
| Open | $400,000 | Construction | |
| Previous Owner | $385,100 | New Conventional | |
| Previous Owner | $397,700 | New Conventional | |
| Previous Owner | $318,403 | Purchase Money Mortgage | |
| Previous Owner | $41,600 | Purchase Money Mortgage |
Property History
| Date | Event | Price | Change | Sq Ft Price |
|---|---|---|---|---|
| 03/17/2025 03/17/25 | Sold | -- | -- | -- |
| 02/01/2025 02/01/25 | Pending | -- | -- | -- |
| 01/29/2025 01/29/25 | For Sale | $785,000 | 0.0% | $280 / Sq Ft |
| 01/16/2025 01/16/25 | Pending | -- | -- | -- |
| 01/06/2025 01/06/25 | Price Changed | $785,000 | -3.0% | $280 / Sq Ft |
| 12/16/2024 12/16/24 | For Sale | $809,000 | -- | $288 / Sq Ft |
Tax History Compared to Growth
Tax History
| Year | Tax Paid | Tax Assessment Tax Assessment Total Assessment is a certain percentage of the fair market value that is determined by local assessors to be the total taxable value of land and additions on the property. | Land | Improvement |
|---|---|---|---|---|
| 2023 | $3,705 | $566,420 | $0 | $0 |
| 2022 | $9,528 | $514,930 | $90,480 | $424,450 |
| 2021 | $9,110 | $494,930 | $90,480 | $404,450 |
| 2020 | $8,237 | $427,170 | $60,000 | $367,170 |
| 2019 | $8,617 | $427,170 | $60,000 | $367,170 |
| 2018 | $7,858 | $383,270 | $52,000 | $331,270 |
| 2017 | $1,016 | $52,000 | $52,000 | $0 |
| 2016 | $879 | $45,000 | $45,000 | $0 |
| 2015 | $325 | $45,000 | $45,000 | $0 |
Agents Affiliated with this Home
-
Jim Hall
J
Seller's Agent in 2025
Jim Hall
Real Estate 1
(817) 253-1444
12 Total Sales
-
April Bohlin

Buyer's Agent in 2025
April Bohlin
Trinity Group Realty
(817) 988-4663
13 Total Sales
Map
Source: North Texas Real Estate Information Systems (NTREIS)
MLS Number: 20798697
APN: R000099966
- 517 Echo Glade Ct
- 114 Woodlot Ln
- 535 Echo Glade Ct
- 525 Echo Glade Ct
- 521 Echo Glade Ct
- 145 Antler Ridge Ct
- 128 Deer Grove Trail
- 122 Woodlot Ln
- 130 Antler Ridge Ct
- 305 Glade Valley Rd
- 100 Wapiti Dr
- 105 Wapiti Dr
- 704 Glade Park Ct
- 708 Glade Park Ct
- 125 Rattling Antler Ct
- 612 Glade Stream Ct
- 720 Glade Park Ct
- 809 Wind River Pass
- 417 Collum View
- 257 Coalson Crossing
