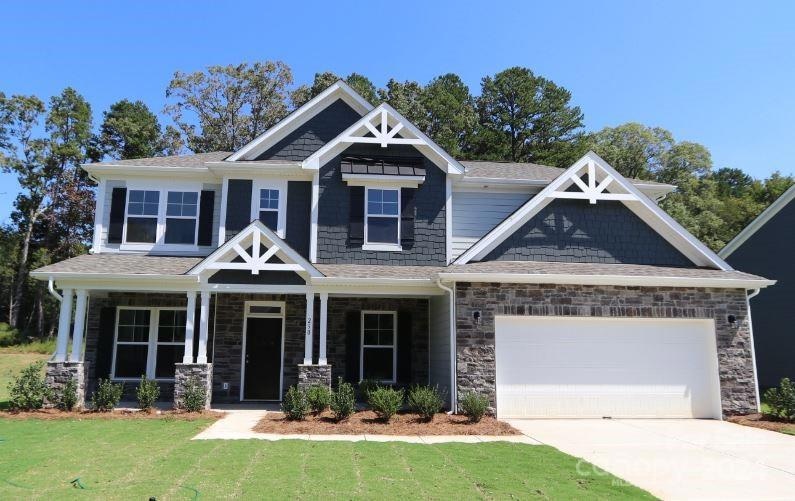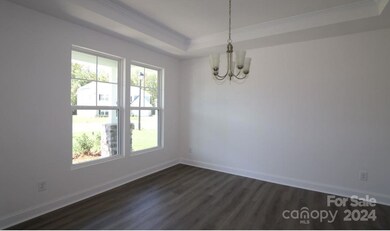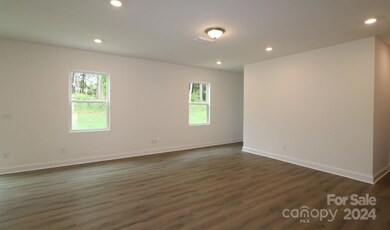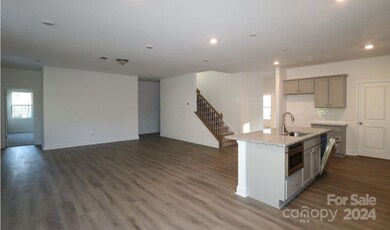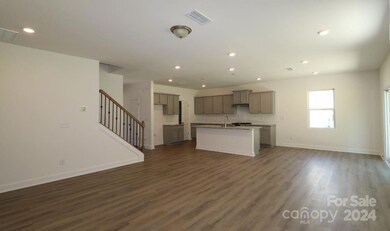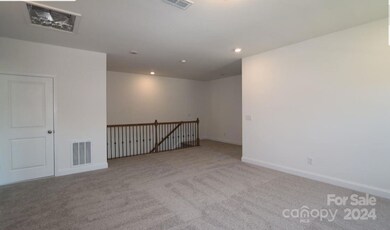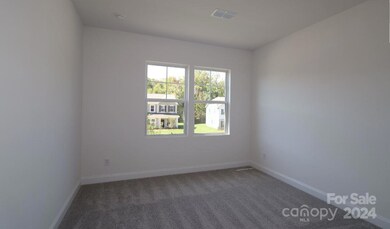
250 Winford Rd Troutman, NC 28166
Highlights
- New Construction
- Mud Room
- 2 Car Attached Garage
- Open Floorplan
- Front Porch
- Walk-In Closet
About This Home
As of November 2024Step into your move-in ready dream home! The welcoming front porch sets the vibrant tone for this space. Inside, a seamless foyer connects the guest bedroom, dining area with an elegant tray ceiling, kitchen, family room, and laundry. The luxurious main-floor owner's suite, adorned with a tray ceiling, features an elegantly designed bath. The modern kitchen and cozy family room form the heart of the home. Brighten your mornings in the breakfast room and extend your living space to the patio, ideal for entertaining on the main level! Upstairs, discover two bedrooms sharing a stylish bath, a versatile loft, and a 4th bedroom with its private bath. This home blends joy, elegance, and functionality, offering a perfect lifestyle for you. Welcome to a life of luxury and convenience in your dream home!
Last Agent to Sell the Property
M/I Homes Brokerage Email: abeulah@mihomes.com License #40726 Listed on: 09/30/2024
Last Buyer's Agent
Berkshire Hathaway HomeServices Carolinas Realty License #266236

Home Details
Home Type
- Single Family
Est. Annual Taxes
- $605
Year Built
- Built in 2024 | New Construction
HOA Fees
- $50 Monthly HOA Fees
Parking
- 2 Car Attached Garage
- Front Facing Garage
- Garage Door Opener
Home Design
- Slab Foundation
- Stone Siding
Interior Spaces
- 2-Story Property
- Open Floorplan
- Mud Room
- Entrance Foyer
- Vinyl Flooring
Kitchen
- <<convectionOvenToken>>
- Gas Range
- Range Hood
- <<microwave>>
- Plumbed For Ice Maker
- Dishwasher
- Disposal
Bedrooms and Bathrooms
- Walk-In Closet
- 4 Full Bathrooms
Laundry
- Laundry Room
- Washer and Electric Dryer Hookup
Outdoor Features
- Patio
- Front Porch
Schools
- Shepherd Elementary School
- Troutman Middle School
- South Iredell High School
Utilities
- Forced Air Heating and Cooling System
- Heating System Uses Natural Gas
- Cable TV Available
Community Details
- Cusick Association, Phone Number (704) 792-6605
- Built by M/I Homes
- Sanders Ridge Subdivision, Bristol E Floorplan
- Mandatory home owners association
Listing and Financial Details
- Assessor Parcel Number 4750-85-5697 . 000
Ownership History
Purchase Details
Home Financials for this Owner
Home Financials are based on the most recent Mortgage that was taken out on this home.Similar Homes in the area
Home Values in the Area
Average Home Value in this Area
Purchase History
| Date | Type | Sale Price | Title Company |
|---|---|---|---|
| Special Warranty Deed | $500,000 | None Listed On Document |
Mortgage History
| Date | Status | Loan Amount | Loan Type |
|---|---|---|---|
| Open | $324,540 | New Conventional |
Property History
| Date | Event | Price | Change | Sq Ft Price |
|---|---|---|---|---|
| 06/06/2025 06/06/25 | For Sale | $509,900 | +2.1% | $160 / Sq Ft |
| 11/14/2024 11/14/24 | Sold | $499,540 | -3.1% | $156 / Sq Ft |
| 10/24/2024 10/24/24 | Pending | -- | -- | -- |
| 10/18/2024 10/18/24 | Price Changed | $515,515 | +5.8% | $161 / Sq Ft |
| 10/18/2024 10/18/24 | Price Changed | $487,050 | -5.5% | $152 / Sq Ft |
| 09/30/2024 09/30/24 | For Sale | $515,515 | -- | $161 / Sq Ft |
Tax History Compared to Growth
Tax History
| Year | Tax Paid | Tax Assessment Tax Assessment Total Assessment is a certain percentage of the fair market value that is determined by local assessors to be the total taxable value of land and additions on the property. | Land | Improvement |
|---|---|---|---|---|
| 2024 | $605 | $55,000 | $55,000 | $0 |
Agents Affiliated with this Home
-
Anna Harris
A
Seller's Agent in 2025
Anna Harris
Berkshire Hathaway Homeservices Landmark Prop
(704) 591-5000
1 in this area
66 Total Sales
-
Alan Beulah

Seller's Agent in 2024
Alan Beulah
M/I Homes
(704) 208-8125
30 in this area
445 Total Sales
-
Margaret Tavares

Buyer's Agent in 2024
Margaret Tavares
Berkshire Hathaway HomeServices Carolinas Realty
(704) 654-9652
1 in this area
71 Total Sales
Map
Source: Canopy MLS (Canopy Realtor® Association)
MLS Number: 4187357
APN: 4750-85-5697.000
- 286 Winford Rd
- 294 Winford Rd
- 278 Winford Rd
- 274 Winford Rd
- 232 Sugar Hill Rd
- 242 Sugar Hill Rd
- 242 Sugar Hill Rd
- 242 Sugar Hill Rd
- 242 Sugar Hill Rd
- 242 Sugar Hill Rd
- 212 Sugar Hill Rd
- 154 Winford Rd
- 183 Sugar Hill Rd
- 122 Round Rock Rd
- 133 Pheasant Run Rd
- 306 Fesperman Cir
- 142 Single Oak Dr
- 227 Overcash Rd
- 200 Weatherstone Ranch Trail
- 212 Fesperman Cir
