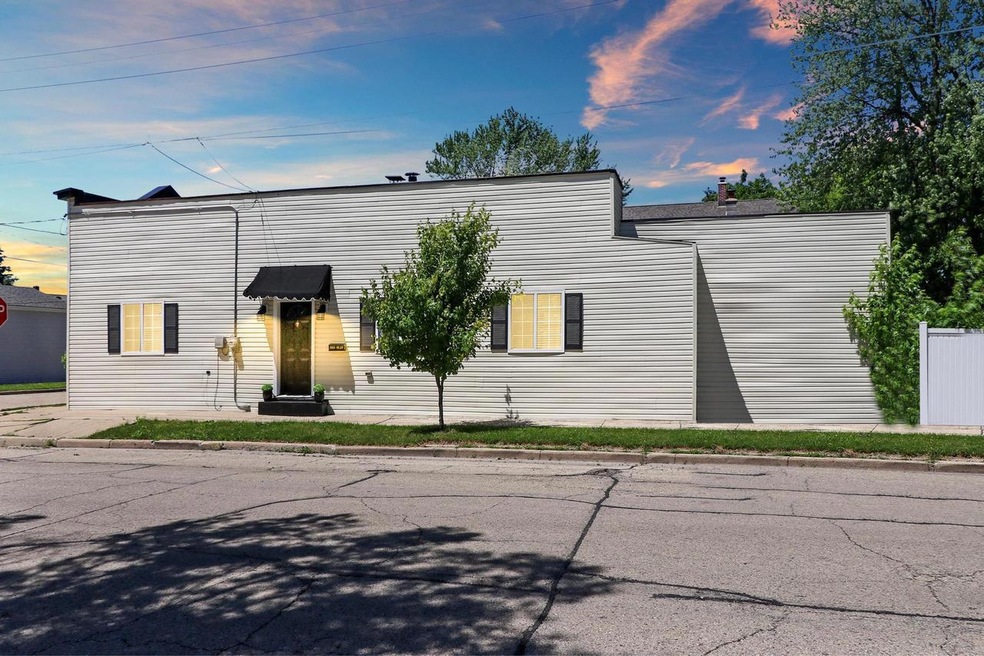
2500 48th St Kenosha, WI 53140
Washington NeighborhoodEstimated Value: $213,000 - $237,000
Highlights
- Deck
- 1.5 Car Detached Garage
- Bathtub with Shower
- Fenced Yard
- Walk-In Closet
- Home Security System
About This Home
As of August 2017Just turn the key and move in! 3 bedroom 2 baths, master bedroom with master bath, walk in closets, dual sinks, ceramic tile, NEW showers(2019), NEW sinks(2019), NEW toilets(2019) NEW kitchen includes NEW cabinets(2019), NEW granite counter tops(2019), NEW plumbing (2019), NEW electrical (2019), NEW windows (2019), New siding (2019), NEW gutters (2019), NEW Carpet(2019), NEW refrigerator, oven, microwave, dishwasher (2019), NEW washer and dryer(2019), NEW hot water heater(2019), NEW fenced in yard (2019), NEW garage door (2019)!You must see this home!!!!
Last Agent to Sell the Property
Lisa Fabiano
RE/MAX Leading Edge, The Fabiano Group License #56145-90 Listed on: 06/17/2022
Last Buyer's Agent
Berkshire Hathaway Home Services Epic Real Estate License #82558-94

Home Details
Home Type
- Single Family
Est. Annual Taxes
- $2,752
Year Built
- Built in 1927
Lot Details
- 5,663 Sq Ft Lot
- Fenced Yard
Parking
- 1.5 Car Detached Garage
- Garage Door Opener
- 1 to 5 Parking Spaces
Home Design
- Poured Concrete
- Vinyl Siding
Interior Spaces
- 1,398 Sq Ft Home
- 1-Story Property
- Basement Fills Entire Space Under The House
- Home Security System
Kitchen
- Oven
- Range
- Microwave
- Dishwasher
- Disposal
Bedrooms and Bathrooms
- 3 Bedrooms
- En-Suite Primary Bedroom
- Walk-In Closet
- 2 Full Bathrooms
- Bathtub and Shower Combination in Primary Bathroom
- Bathtub with Shower
- Bathtub Includes Tile Surround
Laundry
- Dryer
- Washer
Outdoor Features
- Deck
Schools
- Edward Bain Sch Dual Language Elementary School
- Bullen Middle School
- Bradford High School
Utilities
- Forced Air Heating and Cooling System
- Heating System Uses Natural Gas
- High Speed Internet
Listing and Financial Details
- Exclusions: Seller's Personal Property
- Seller Concessions Offered
Ownership History
Purchase Details
Home Financials for this Owner
Home Financials are based on the most recent Mortgage that was taken out on this home.Purchase Details
Home Financials for this Owner
Home Financials are based on the most recent Mortgage that was taken out on this home.Purchase Details
Purchase Details
Similar Homes in Kenosha, WI
Home Values in the Area
Average Home Value in this Area
Purchase History
| Date | Buyer | Sale Price | Title Company |
|---|---|---|---|
| Alexander Simon | $185,000 | Prism Title | |
| Brouk Soheila T | $58,000 | Knight Barry Title Inc | |
| Thompson Sandra L | -- | None Available | |
| Marini Sandra L | $45,600 | -- |
Mortgage History
| Date | Status | Borrower | Loan Amount |
|---|---|---|---|
| Previous Owner | Brouk Soheila T | $127,200 | |
| Previous Owner | Brouk Soheila T | $46,400 |
Property History
| Date | Event | Price | Change | Sq Ft Price |
|---|---|---|---|---|
| 10/27/2022 10/27/22 | Off Market | $179,900 | -- | -- |
| 06/20/2022 06/20/22 | Pending | -- | -- | -- |
| 06/17/2022 06/17/22 | For Sale | $179,900 | +210.2% | $129 / Sq Ft |
| 08/21/2017 08/21/17 | Sold | $58,000 | 0.0% | $46 / Sq Ft |
| 07/11/2017 07/11/17 | Pending | -- | -- | -- |
| 07/03/2017 07/03/17 | For Sale | $58,000 | -- | $46 / Sq Ft |
Tax History Compared to Growth
Tax History
| Year | Tax Paid | Tax Assessment Tax Assessment Total Assessment is a certain percentage of the fair market value that is determined by local assessors to be the total taxable value of land and additions on the property. | Land | Improvement |
|---|---|---|---|---|
| 2024 | $2,772 | $121,100 | $15,000 | $106,100 |
| 2023 | $2,688 | $116,100 | $15,000 | $101,100 |
| 2022 | $2,688 | $116,100 | $15,000 | $101,100 |
| 2021 | $2,752 | $116,100 | $15,000 | $101,100 |
| 2020 | $3,014 | $116,100 | $15,000 | $101,100 |
| 2019 | $2,912 | $116,100 | $15,000 | $101,100 |
| 2018 | $1,793 | $45,700 | $15,000 | $30,700 |
| 2017 | $1,192 | $45,700 | $15,000 | $30,700 |
| 2016 | $1,040 | $45,700 | $15,000 | $30,700 |
| 2015 | $1,216 | $49,900 | $19,000 | $30,900 |
| 2014 | $1,199 | $49,900 | $19,000 | $30,900 |
Agents Affiliated with this Home
-
L
Seller's Agent in 2022
Lisa Fabiano
RE/MAX
-
Tiffany Harding
T
Buyer's Agent in 2022
Tiffany Harding
Berkshire Hathaway Home Services Epic Real Estate
(262) 818-1484
3 in this area
121 Total Sales
-
Calla Ricciardi

Seller's Agent in 2017
Calla Ricciardi
Century 21 Affiliated
(262) 945-0213
99 Total Sales
-
M
Buyer's Agent in 2017
Michelle Volkmar
RE/MAX
Map
Source: Metro MLS
MLS Number: 1798280
APN: 09-222-36-105-010
