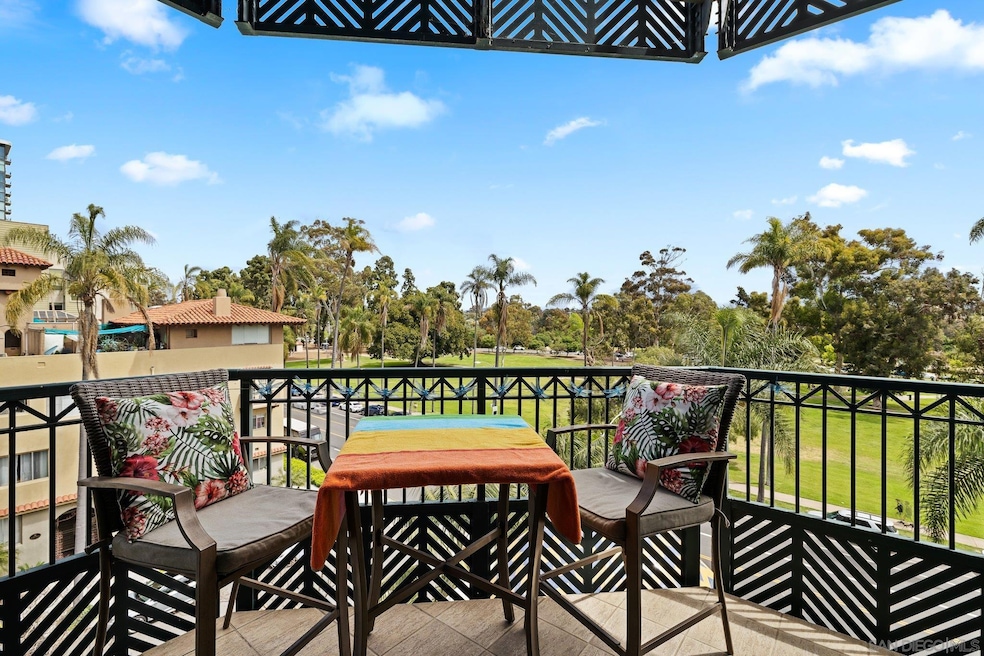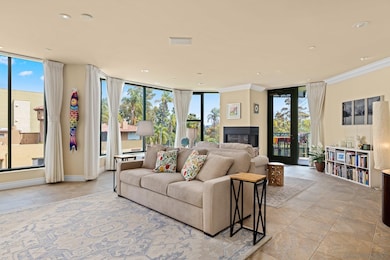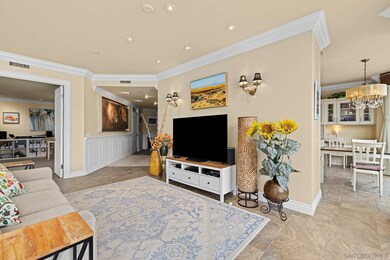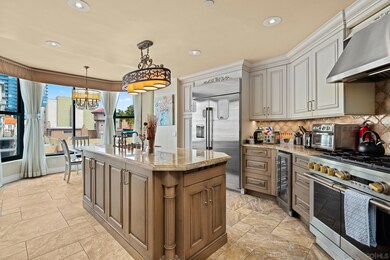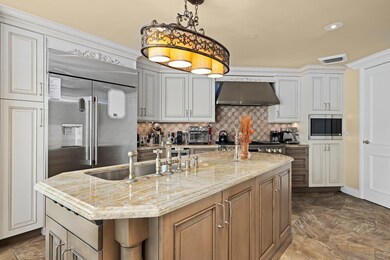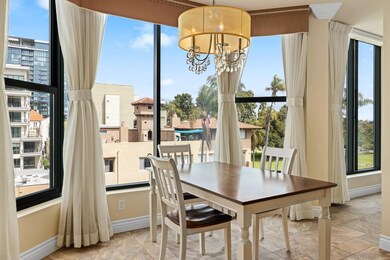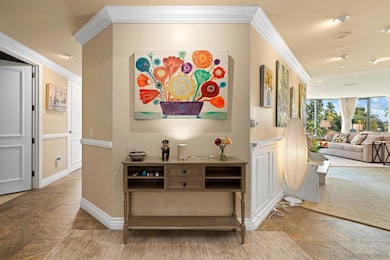
Park Laurel on the Prado 2500 6th Ave Unit 501 San Diego, CA 92103
Bankers Hill NeighborhoodHighlights
- Gated Parking
- End Unit
- Home Office
- Panoramic View
- Community Pool
- Breakfast Area or Nook
About This Home
As of July 2025Welcome to Unit 501 at Park Laurel, one of San Diego’s most coveted luxury addresses directly across from iconic Balboa Park. This expansive 5th-floor residence enjoys a premier North East corner location, offering uninterrupted views into the park’s lush treetops while avoiding the intense direct sun exposure that many other units in Park Laurel—and throughout the city—must endure for much of the year. The result? A home filled with soft, ambient natural light and year-round comfort, even during San Diego’s warmest months. This residence features refined upgrades that enhance its already sophisticated appeal including custom, double-layer designer draperies, crafted not just for elegance but for exceptional performance. The inner layer provides insulation against heat and cold, ensuring optimal comfort both day and night, while the sheer outer layer adds a graceful sense of privacy and style without compromising the view. The kitchen boasts all brand-new high-end appliances, seamlessly blending form and function for everyday living or elegant entertaining. A new central A/C unit ensures year-round comfort. With over 2,600sf of generous living spaces, with a den, powder room, a private terrace and private elevator access, Unit 501 offers both luxury and privacy in one of the city’s premier full-service buildings. Step outside to world-class amenities and the culture and charm of Balboa Park—San Diego’s crown jewel—just across the street. Don’t miss your chance to experience elevated urban living in the heart of Bankers Hill. Experience Elevated Living at Park Laurel..... Park Laurel offers an unrivaled collection of on-site amenities designed to complement the building’s elegance and timeless appeal. This prestigious residential address provides residents with a full suite of luxury conveniences, beginning with a grand formal lobby attended by a 24-hour concierge, ensuring seamless service and security....... Residents enjoy access to a beautifully landscaped sun terrace and resort-style pool, complete with a spa and furnished lounging areas an outdoor kitchen and BBQs — perfect for relaxing or entertaining. A fully equipped fitness center allows for convenient workouts without leaving the building, while a private conference room and library/lounge offer refined spaces for business or quiet retreat. Additional conveniences include secure underground parking with controlled access, private storage rooms, and dedicated elevator service to private resident foyers. Park Laurel’s commitment to privacy, comfort, and sophistication sets the standard for luxury living across from Balboa Park...... Boasting an impressive Walk Score of 92, this address is a true “Walker’s Paradise”, where daily errands, dining, and entertainment require no car. Step out your front door and stroll to a diverse array of cafes, fine dining, casual eateries, and boutique shops along 5th and 6th Avenues, just minutes away. Enjoy dinner at renowned neighborhood favorites like Cucina Urbana, Mister A’s, or Parc Bistro-Brasserie, or grab a coffee and fresh pastry at one of several local cafes—all just a short walk from home.
Last Agent to Sell the Property
RE/MAX City Real Estate License #01360992 Listed on: 06/01/2025
Last Buyer's Agent
NONE NONE
None MRML License #N/A
Property Details
Home Type
- Condominium
Est. Annual Taxes
- $21,021
Year Built
- Built in 2003
Lot Details
- End Unit
- Gated Home
HOA Fees
- $2,060 Monthly HOA Fees
Parking
- 2 Car Garage
- Gated Parking
Property Views
- Panoramic
- City Lights
- Park or Greenbelt
Interior Spaces
- 2,625 Sq Ft Home
- Gas Fireplace
- Entrance Foyer
- Living Room with Fireplace
- Home Office
Kitchen
- Breakfast Area or Nook
- Oven or Range
- Gas Cooktop
- Microwave
- Dishwasher
Bedrooms and Bathrooms
- 3 Bedrooms
- Walk-In Closet
Laundry
- Laundry Room
- Dryer
- Washer
Listing and Financial Details
- Assessor Parcel Number 533-103-12-15
Community Details
Overview
- Association fees include common area maintenance, exterior (landscaping), exterior bldg maintenance, gas, gated community, limited insurance, roof maintenance, trash pickup, security
- 48 Units
- Park Laurel Association, Phone Number (619) 696-6402
- Park Laurel Community
- 12-Story Property
Recreation
- Community Pool
Pet Policy
- Breed Restrictions
Ownership History
Purchase Details
Home Financials for this Owner
Home Financials are based on the most recent Mortgage that was taken out on this home.Purchase Details
Purchase Details
Home Financials for this Owner
Home Financials are based on the most recent Mortgage that was taken out on this home.Purchase Details
Purchase Details
Home Financials for this Owner
Home Financials are based on the most recent Mortgage that was taken out on this home.Purchase Details
Home Financials for this Owner
Home Financials are based on the most recent Mortgage that was taken out on this home.Purchase Details
Home Financials for this Owner
Home Financials are based on the most recent Mortgage that was taken out on this home.Purchase Details
Home Financials for this Owner
Home Financials are based on the most recent Mortgage that was taken out on this home.Purchase Details
Home Financials for this Owner
Home Financials are based on the most recent Mortgage that was taken out on this home.Similar Homes in San Diego, CA
Home Values in the Area
Average Home Value in this Area
Purchase History
| Date | Type | Sale Price | Title Company |
|---|---|---|---|
| Grant Deed | $1,900,000 | First American Title Company | |
| Interfamily Deed Transfer | -- | None Available | |
| Grant Deed | $1,600,000 | Guardian Title Company | |
| Grant Deed | $1,230,000 | First American Title San Die | |
| Interfamily Deed Transfer | -- | Accommodation | |
| Grant Deed | $1,475,000 | First American Title | |
| Grant Deed | $1,525,000 | Commonwealth Title | |
| Condominium Deed | $813,000 | Landamerica | |
| Condominium Deed | $853,500 | Commonwealth Land Title Co |
Mortgage History
| Date | Status | Loan Amount | Loan Type |
|---|---|---|---|
| Previous Owner | $250,000 | Credit Line Revolving | |
| Previous Owner | $900,000 | Unknown | |
| Previous Owner | $500,000 | Credit Line Revolving | |
| Previous Owner | $1,000,000 | Purchase Money Mortgage | |
| Previous Owner | $650,000 | Fannie Mae Freddie Mac | |
| Previous Owner | $100,000 | Credit Line Revolving | |
| Previous Owner | $650,000 | Unknown |
Property History
| Date | Event | Price | Change | Sq Ft Price |
|---|---|---|---|---|
| 07/18/2025 07/18/25 | Sold | $1,900,000 | -9.3% | $724 / Sq Ft |
| 06/19/2025 06/19/25 | Pending | -- | -- | -- |
| 06/01/2025 06/01/25 | For Sale | $2,095,000 | +30.9% | $798 / Sq Ft |
| 12/09/2019 12/09/19 | Sold | $1,600,000 | -3.0% | $610 / Sq Ft |
| 10/11/2019 10/11/19 | Pending | -- | -- | -- |
| 07/17/2019 07/17/19 | Price Changed | $1,649,000 | -2.7% | $628 / Sq Ft |
| 07/03/2019 07/03/19 | For Sale | $1,695,000 | -- | $646 / Sq Ft |
Tax History Compared to Growth
Tax History
| Year | Tax Paid | Tax Assessment Tax Assessment Total Assessment is a certain percentage of the fair market value that is determined by local assessors to be the total taxable value of land and additions on the property. | Land | Improvement |
|---|---|---|---|---|
| 2025 | $21,021 | $1,749,830 | $765,550 | $984,280 |
| 2024 | $21,021 | $1,715,521 | $750,540 | $964,981 |
| 2023 | $20,557 | $1,681,884 | $735,824 | $946,060 |
| 2022 | $20,009 | $1,648,907 | $721,397 | $927,510 |
| 2021 | $19,870 | $1,616,576 | $707,252 | $909,324 |
| 2020 | $19,714 | $1,600,000 | $700,000 | $900,000 |
| 2019 | $17,013 | $1,384,956 | $675,588 | $709,368 |
| 2018 | $15,903 | $1,357,801 | $662,342 | $695,459 |
| 2017 | $15,524 | $1,331,178 | $649,355 | $681,823 |
| 2016 | $15,277 | $1,305,077 | $636,623 | $668,454 |
| 2015 | $15,051 | $1,285,475 | $627,061 | $658,414 |
| 2014 | $14,811 | $1,260,295 | $614,778 | $645,517 |
Agents Affiliated with this Home
-

Seller's Agent in 2025
Mark Mills
RE/MAX
(619) 606-2596
4 in this area
73 Total Sales
-
N
Buyer's Agent in 2025
NONE NONE
None MRML
-

Seller's Agent in 2019
Francine Finn
Compass
(858) 518-5288
8 in this area
52 Total Sales
-

Seller Co-Listing Agent in 2019
Raye Scott
Compass
(858) 229-5424
10 in this area
40 Total Sales
About Park Laurel on the Prado
Map
Source: San Diego MLS
MLS Number: 250029194
APN: 533-103-12-15
- 2500 6th Ave Unit 4
- 2500 6th Ave Unit 1101
- 2604 5th Ave Unit 304
- 2604 5th Ave Unit 502
- 2604 5th Ave Unit 601
- 2665 5th Ave Unit 405
- 2665 5th Ave Unit 602
- 2400 Fifth Ave
- 2400 5th Ave Unit 324
- 2719 3rd Ave
- 2750 4th Unit 202
- 2620 2nd Ave Unit 5A
- 2620 2nd Ave Unit 5B
- 2855 5th Ave Unit 703
- 2855 5th Ave Unit 606
- 2825 3rd Ave Unit 303
- 2270 6th Ave
- 2330 1st Ave Unit 115
- 230 W Laurel St Unit 506
- 130 Ivy St
