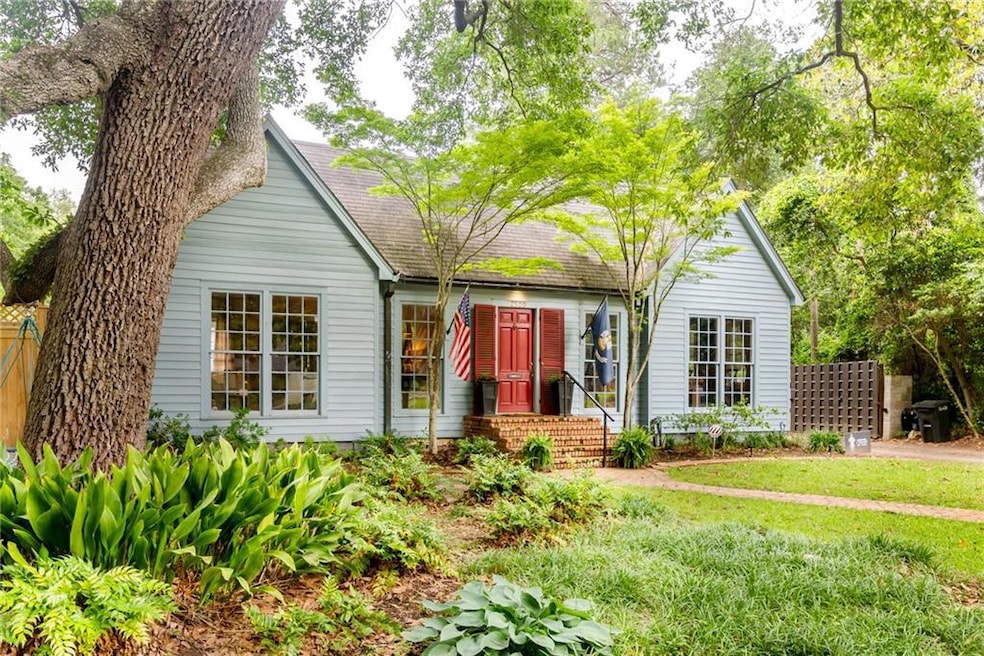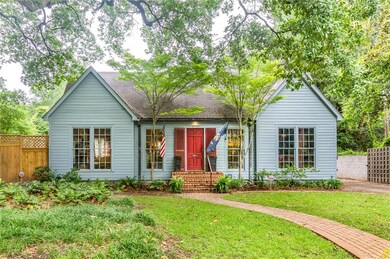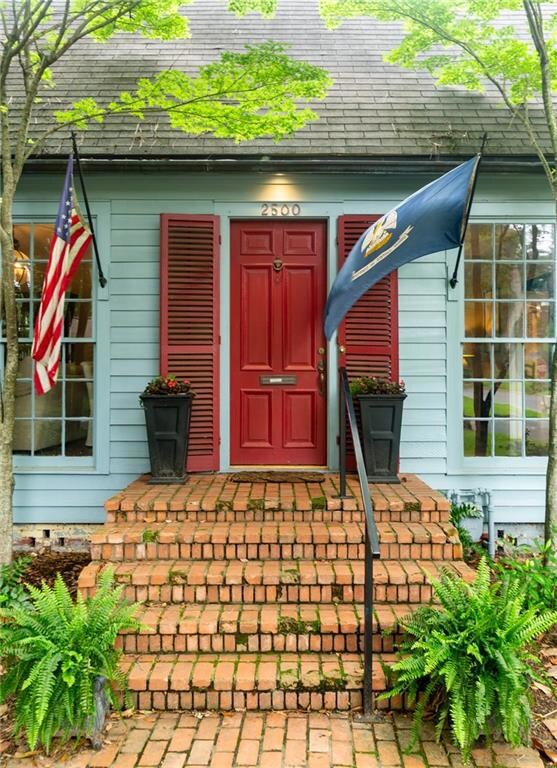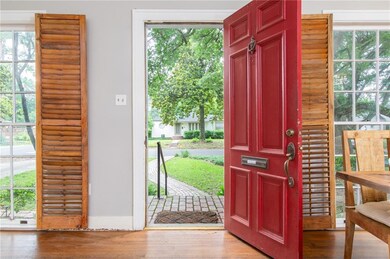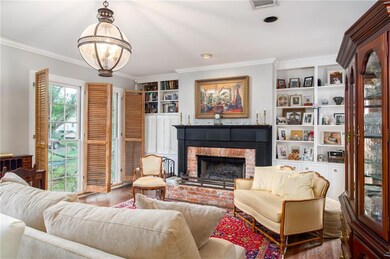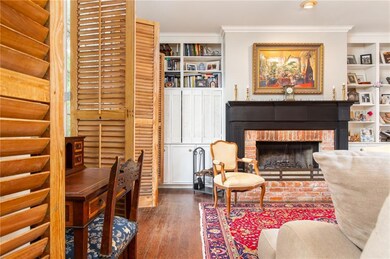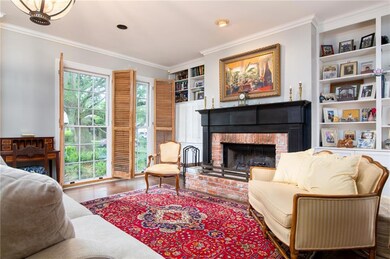
2500 Avenue C None Alexandria, LA 71301
Highlights
- In Ground Pool
- Covered patio or porch
- Shed
- Craftsman Architecture
- 2 Car Detached Garage
- Central Heating and Cooling System
About This Home
As of July 2024Welcome to your new home in the beautiful Garden District! This exquisite 4-bedroom, 3-bathroom residence is nestled on a serene, tree-lined street, offering timeless charm and modern conveniences. As you approach, the home's curb appeal immediately captivates with its mature landscaping and classic facade. Inside, the formal living room exudes warmth and sophistication. The impeccably designed kitchen has been newly remodeled, ensuring every culinary need is met with style and efficiency. First floor features one guest room and a newly updated hallway bath as well as the primary suite. The upstairs landing, a perfect reading nook or additional sitting area, leads to two guest bedrooms. With two HVAC units—brand new one installed upstairs—and a new roof currently being put on, you’ll enjoy year-round comfort and peace of mind. Step outside to discover a backyard paradise. The in-ground pool, surrounded by a secure fence, invites endless summer fun, while the covered patio offers a shaded retreat for outdoor dining and relaxation. A dedicated playground area provides a safe and joyful space for children to play. Recent upgrades include a new side fence and a new gate motor for the driveway, featuring WiFi connectivity for added convenience and security. This Garden District gem seamlessly blends classic beauty with modern enhancements, creating a home that is as functional as it is enchanting. Don't miss the chance to make this timeless treasure your own.
Last Agent to Sell the Property
THE TRISH LELEUX GROUP License #GCLRA:995710401 Listed on: 05/24/2024
Home Details
Home Type
- Single Family
Est. Annual Taxes
- $2,731
Lot Details
- 0.36 Acre Lot
- Lot Dimensions are 104x152
- Privacy Fence
- Wood Fence
- Property is in very good condition
Home Design
- Craftsman Architecture
- Raised Foundation
- Frame Construction
- Asphalt Roof
- Wood Siding
Interior Spaces
- 2,751 Sq Ft Home
- 1-Story Property
- Gas Fireplace
Bedrooms and Bathrooms
- 4 Bedrooms
- 3 Full Bathrooms
Parking
- 2 Car Detached Garage
- Carport
Outdoor Features
- In Ground Pool
- Covered patio or porch
- Shed
Additional Features
- Outside City Limits
- Central Heating and Cooling System
Community Details
- Hillcrest Subdivision
Listing and Financial Details
- Assessor Parcel Number 1011432500
Ownership History
Purchase Details
Home Financials for this Owner
Home Financials are based on the most recent Mortgage that was taken out on this home.Purchase Details
Home Financials for this Owner
Home Financials are based on the most recent Mortgage that was taken out on this home.Purchase Details
Home Financials for this Owner
Home Financials are based on the most recent Mortgage that was taken out on this home.Purchase Details
Home Financials for this Owner
Home Financials are based on the most recent Mortgage that was taken out on this home.Similar Homes in Alexandria, LA
Home Values in the Area
Average Home Value in this Area
Purchase History
| Date | Type | Sale Price | Title Company |
|---|---|---|---|
| Deed | $298,000 | First American Title | |
| Cash Sale Deed | $247,000 | First American Title | |
| Cash Sale Deed | $219,000 | None Available | |
| Deed | $266,000 | None Available |
Mortgage History
| Date | Status | Loan Amount | Loan Type |
|---|---|---|---|
| Open | $282,170 | VA | |
| Previous Owner | $209,950 | New Conventional | |
| Previous Owner | $175,200 | New Conventional | |
| Previous Owner | $237,500 | Credit Line Revolving | |
| Previous Owner | $160,000 | New Conventional |
Property History
| Date | Event | Price | Change | Sq Ft Price |
|---|---|---|---|---|
| 07/03/2024 07/03/24 | Sold | -- | -- | -- |
| 05/24/2024 05/24/24 | For Sale | $298,000 | -- | $108 / Sq Ft |
Tax History Compared to Growth
Tax History
| Year | Tax Paid | Tax Assessment Tax Assessment Total Assessment is a certain percentage of the fair market value that is determined by local assessors to be the total taxable value of land and additions on the property. | Land | Improvement |
|---|---|---|---|---|
| 2024 | $2,731 | $29,800 | $4,200 | $25,600 |
| 2023 | $1,593 | $24,700 | $4,000 | $20,700 |
| 2022 | $2,918 | $24,700 | $4,000 | $20,700 |
| 2021 | $2,509 | $24,700 | $4,000 | $20,700 |
| 2020 | $2,508 | $24,700 | $4,000 | $20,700 |
| 2019 | $2,305 | $22,700 | $4,000 | $18,700 |
| 2018 | $1,232 | $21,900 | $3,990 | $17,910 |
| 2017 | $537 | $21,900 | $3,990 | $17,910 |
| 2016 | $2,433 | $21,900 | $3,990 | $17,910 |
| 2015 | $2,425 | $21,900 | $3,990 | $17,910 |
| 2014 | $2,434 | $21,900 | $3,990 | $17,910 |
| 2013 | $2,329 | $21,900 | $3,990 | $17,910 |
Agents Affiliated with this Home
-
Katie Vanderlick
K
Seller's Agent in 2024
Katie Vanderlick
THE TRISH LELEUX GROUP
(318) 792-1939
41 Total Sales
-
HEATHER Wise

Buyer's Agent in 2024
HEATHER Wise
Wise Real Estate Co
(318) 229-7613
142 Total Sales
Map
Source: Greater Central Louisiana REALTORS® Association
MLS Number: 2449924
APN: 24-035-04190-0042
- 2454 Alma St
- 2242 Noble St
- 2220 AB Olive St
- 2422 Paris St
- 515 Bush Ave
- 2517 AB Webster St
- 2236 Elliott St
- 2501 Marye St
- 2506 Jackson St
- 2102 - 124 12 Webster Mary St
- 90 Essie St
- 2110 Alma St
- 2431 Jackson St
- 3312 Levin St
- 2334 Albert St
- 2332 Albert St
- 2402 Albert St
- 65 Eastwood Blvd
- 62 Bertie St
- 3030 Madonna Dr
