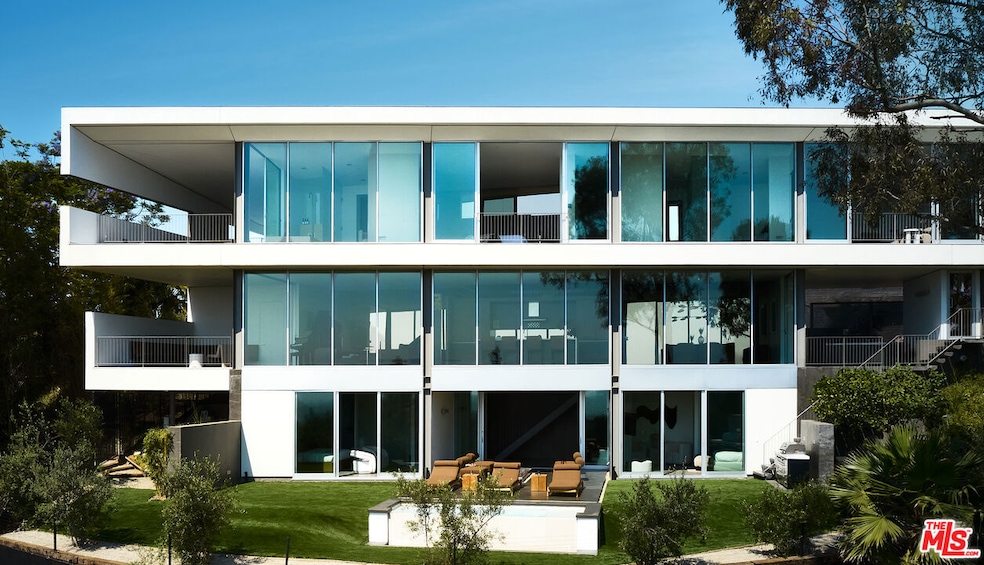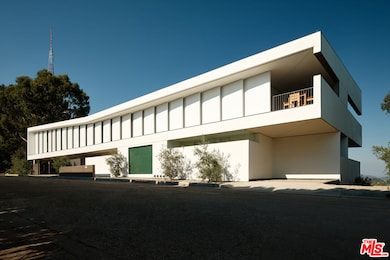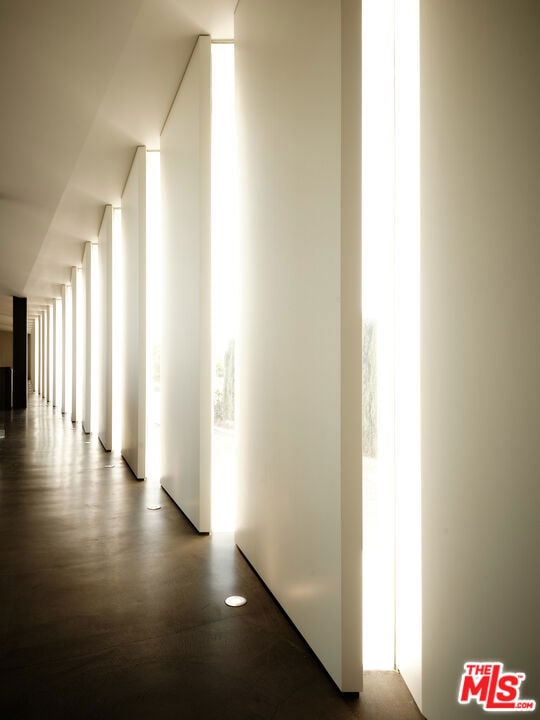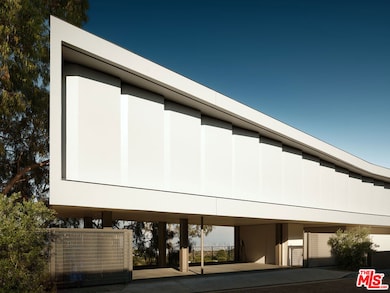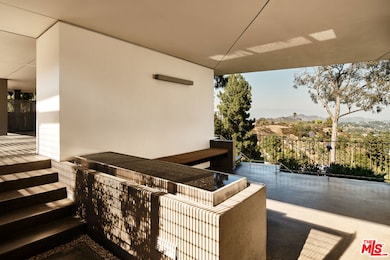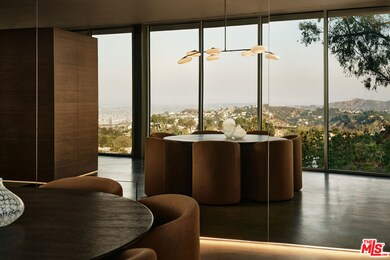2500 Briarcrest Rd Beverly Hills, CA 90210
Beverly Crest NeighborhoodHighlights
- Ocean View
- Heated In Ground Pool
- Outdoor Fireplace
- West Hollywood Elementary School Rated A-
- 0.72 Acre Lot
- Furnished
About This Home
Tucked away at the end of a gated and private cul-de-sac in Beverly Hills, 2500 Briarcrest is a masterwork of architectural brilliance envisioned by acclaimed architect Zoltan Pali, FAIA. This exceptional view estate seamlessly blends refined sophistication with tranquil seclusion, surrounded by lush greenery and virtually no neighboring properties - offering a rare sense of privacy just moments from the heart of the city. The residence features soaring floor-to-ceiling glass walls that bathe the interiors in natural light and dissolve the boundary between indoors and out. Thoughtfully curated finishes and clean modern lines create a harmonious backdrop for both relaxed daily living and elevated entertaining. The upper level is devoted to an expansive primary suite retreat, complete with dual bathrooms and closets, a media lounge, wet bar, office, and sweeping terraces that unveil breathtaking panoramic views stretching from the canyons of Beverly Hills to city lights and the distant ocean. Step outside to a backyard oasis. A sleek pool is framed by sculpted landscaping and mature trees, offering a peaceful escape or the perfect setting for sun-drenched lounging. Expansive patios and al fresco dining areas invite seamless entertaining under the stars. This is the perfect completely gated and secluded retreat in the heart of the City.
Home Details
Home Type
- Single Family
Est. Annual Taxes
- $30,012
Year Built
- Built in 2008
Lot Details
- 0.72 Acre Lot
- Lot Dimensions are 170x195
- Property is zoned LARE40
Property Views
- Ocean
- City Lights
- Canyon
- Mountain
- Valley
Home Design
- Split Level Home
Interior Spaces
- 5,860 Sq Ft Home
- 3-Story Property
- Furnished
- Built-In Features
- Entryway
- Dining Room
- Concrete Flooring
- Alarm System
Kitchen
- Oven or Range
- Dishwasher
- Disposal
Bedrooms and Bathrooms
- 4 Bedrooms
- Walk-In Closet
- Powder Room
- 6 Full Bathrooms
Laundry
- Laundry Room
- Dryer
- Washer
Parking
- 1 Open Parking Space
- 4 Parking Spaces
- Private Parking
- Side by Side Parking
- Automatic Gate
- Controlled Entrance
Outdoor Features
- Heated In Ground Pool
- Outdoor Fireplace
- Fire Pit
- Outdoor Grill
Utilities
- Central Heating and Cooling System
Listing and Financial Details
- Security Deposit $99,000
- Tenant pays for gas, cable TV, electricity, water
- 12 Month Lease Term
- Assessor Parcel Number 4388-014-020
Community Details
Pet Policy
- Call for details about the types of pets allowed
Security
- Controlled Access
Map
Source: The MLS
MLS Number: 25552201
APN: 4388-014-020
- 2424 Braircrest Rd
- 9011 Alto Cedro Dr
- 9153 Janice Place
- 2401 Bowmont Dr
- 2538 Greenvalley Rd
- 2505 Bowmont Dr
- 2320 Bowmont Dr
- 9338 1/2 Hazen Dr
- 8579 Skyline Dr
- 8583 Skyline Dr
- 2002 Loma Vista Dr
- 455 Castle Place
- 1950 Carla Ridge
- 8545 Charl Ln
- 8559 Edwin Dr
- 2351 Mariscal Ln
- 2652 Byron Place
- 2660 Byron Place
- 2206 Sunset Crest Dr
- 2241 Bowmont Dr
- 2515 Crest View Dr Unit ADU 3
- 9135 Hazen Dr
- 9161 Hazen Dr
- 9031 Alto Cedro Dr
- 9305 Hazen Dr
- 9015 Alto Cedro Dr
- 8628 Edwin Dr
- 8908 Alto Cedro Dr
- 2002 Loma Vista Dr
- 455 Castle Place
- 8854 Hollywood Hills Rd
- 2358 Kimridge Rd
- 2652 Byron Place
- 2222 Sunset Crest Dr
- 8620 Skyline Dr
- 2221 Bowmont Dr
- 2630 Eden Place
- 9476 Hidden Valley Place
- 2210 Bowmont Dr
- 2207 Bowmont Dr
