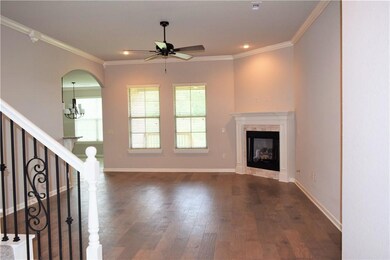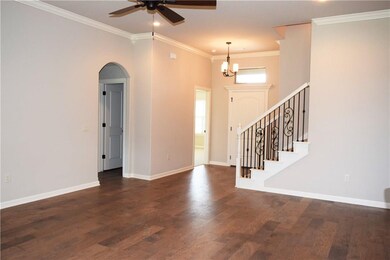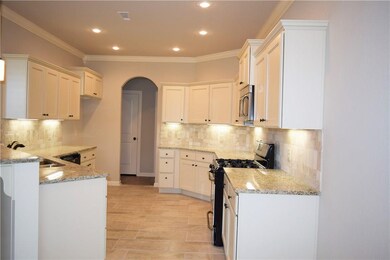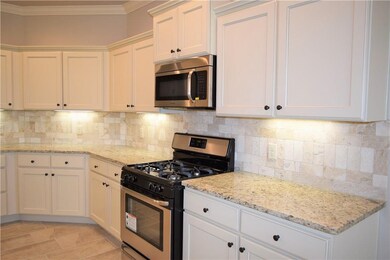
2500 Bridle Creek Rd Siloam Springs, AR 72761
Estimated Value: $411,434 - $565,000
Highlights
- Newly Remodeled
- Traditional Architecture
- Granite Countertops
- 0.48 Acre Lot
- Wood Flooring
- Covered patio or porch
About This Home
As of March 2018Homes by Roth New Construction 4 bedroom 2.5 bath with bonus room and large yard. Features include complete guttering, front up lighting, under eve outlets, granite counter tops, custom crown molding, wood floors in living area, tile floors in wet areas, stainless steel appliances, 2" faux wood blinds.
Last Agent to Sell the Property
Exit Realty Harper Carlton Group License #EB00060332 Listed on: 04/20/2017

Last Buyer's Agent
Coldwell Banker Harris McHaney & Faucette -Fayette License #SA00003978

Home Details
Home Type
- Single Family
Est. Annual Taxes
- $2,710
Year Built
- Built in 2017 | Newly Remodeled
Lot Details
- 0.48
Parking
- 3 Car Attached Garage
Home Design
- Home to be built
- Traditional Architecture
- Slab Foundation
- Shingle Roof
- Architectural Shingle Roof
- Vinyl Siding
Interior Spaces
- 2,615 Sq Ft Home
- 1-Story Property
- Ceiling Fan
- Blinds
- Living Room with Fireplace
- Fire and Smoke Detector
- Washer and Dryer Hookup
Kitchen
- Microwave
- Dishwasher
- Granite Countertops
Flooring
- Wood
- Carpet
- Ceramic Tile
Bedrooms and Bathrooms
- 4 Bedrooms
- Split Bedroom Floorplan
Utilities
- Central Heating and Cooling System
- Electric Water Heater
- Cable TV Available
Additional Features
- Covered patio or porch
- 0.48 Acre Lot
Community Details
- Heritage Ranch Sub Rurban Subdivision
Listing and Financial Details
- Tax Lot 10
Ownership History
Purchase Details
Home Financials for this Owner
Home Financials are based on the most recent Mortgage that was taken out on this home.Purchase Details
Similar Homes in Siloam Springs, AR
Home Values in the Area
Average Home Value in this Area
Purchase History
| Date | Buyer | Sale Price | Title Company |
|---|---|---|---|
| Johnston Ronald A | $292,900 | Waco Title Company | |
| Smith Jill | $27,500 | Waco Title Company |
Property History
| Date | Event | Price | Change | Sq Ft Price |
|---|---|---|---|---|
| 03/29/2018 03/29/18 | Sold | $292,900 | +1.8% | $112 / Sq Ft |
| 02/27/2018 02/27/18 | Pending | -- | -- | -- |
| 04/20/2017 04/20/17 | For Sale | $287,650 | -- | $110 / Sq Ft |
Tax History Compared to Growth
Tax History
| Year | Tax Paid | Tax Assessment Tax Assessment Total Assessment is a certain percentage of the fair market value that is determined by local assessors to be the total taxable value of land and additions on the property. | Land | Improvement |
|---|---|---|---|---|
| 2024 | $2,710 | $78,781 | $10,400 | $68,381 |
| 2023 | $2,710 | $62,860 | $2,600 | $60,260 |
| 2022 | $2,335 | $62,860 | $2,600 | $60,260 |
| 2021 | $2,328 | $62,860 | $2,600 | $60,260 |
| 2020 | $2,335 | $52,020 | $1,960 | $50,060 |
| 2019 | $2,335 | $52,020 | $1,960 | $50,060 |
| 2018 | $2,360 | $52,020 | $1,960 | $50,060 |
| 2017 | $102 | $1,960 | $1,960 | $0 |
| 2016 | $102 | $1,960 | $1,960 | $0 |
| 2015 | $208 | $4,000 | $4,000 | $0 |
| 2014 | $208 | $4,000 | $4,000 | $0 |
Agents Affiliated with this Home
-
Deanna Crook

Seller's Agent in 2018
Deanna Crook
Exit Realty Harper Carlton Group
(479) 224-2433
39 in this area
183 Total Sales
-
Donetta Sposato
D
Buyer's Agent in 2018
Donetta Sposato
Coldwell Banker Harris McHaney & Faucette -Fayette
(479) 549-2020
27 in this area
52 Total Sales
Map
Source: Northwest Arkansas Board of REALTORS®
MLS Number: 1045941
APN: 15-17127-000
- 2305 N Carl St
- 23089 Lawlis Rd
- 2208 N Carl St
- 2600 N Penny St
- 2607 N Penny St
- 805 Lawlis Rd
- 506 W Cattleman Ln
- 808 W Carley Dr
- 806 W Ramsey Dr
- 804 W Ramsey Dr
- 2705 N Penny St
- 605 W Fitchberg St
- 409 W Hondo St
- 309 W Hondo St
- 22990 Lawlis Rd
- 905 W Carley Dr
- 911 W Carley Dr
- 909 W Carley Dr
- 2308 N Lexington St
- 810 W Tanner Dr
- 2500 Bridle Creek Rd
- 2406 Bridle Creek Rd
- 0 Bridlecreek Rd Unit 586710
- 0 Bridlecreek Rd Unit 586712
- 0 Bridlecreek Rd Unit 586714
- 0 Bridlecreek Rd Unit 655811
- 0 Bridlecreek Rd Unit 695751
- 0 Bridlecreek Rd Unit 695785
- 0 Bridlecreek Rd Unit 734914
- 2404 Bridle Creek Rd
- 611 Hat Creek Rd
- 2405 Bridle Creek Rd
- 2550 Bridle Creek Rd
- 2403 Bridle Creek Rd
- 2402 N Carl St
- 609 W Hat Creek Rd
- 23117 Lawlis Rd
- 2401 N Carl St
- 610 W Hat Creek Rd
- 2400 N Carl St






