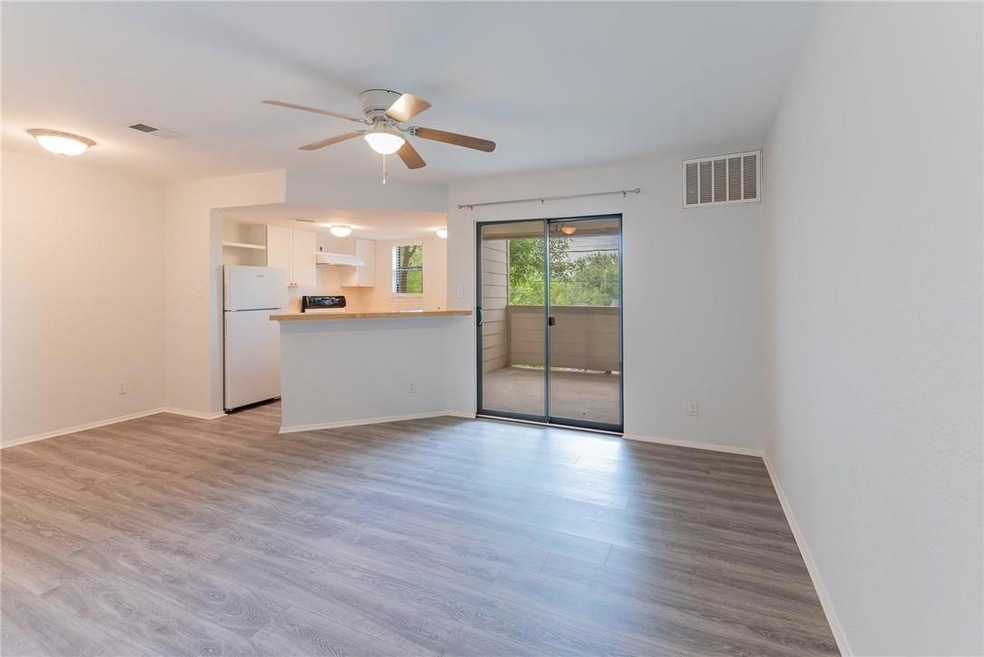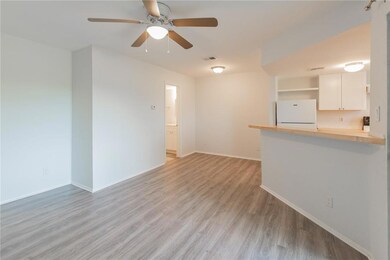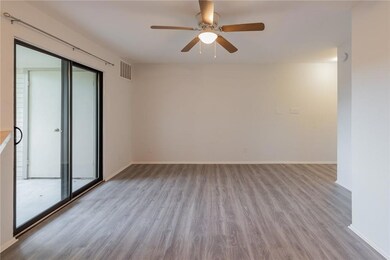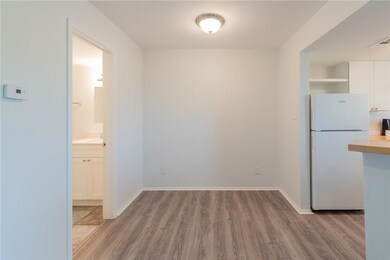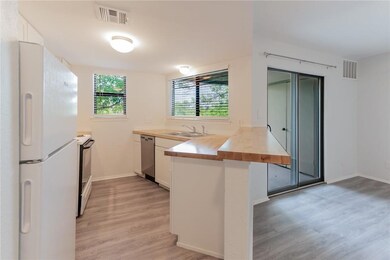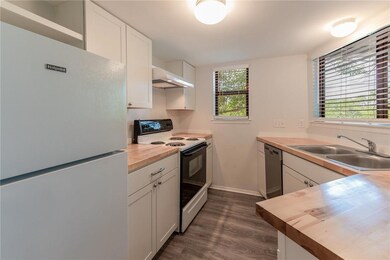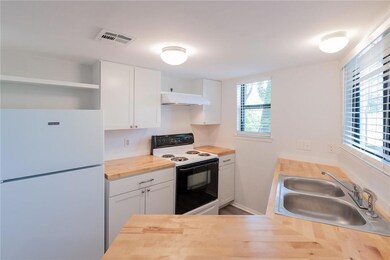2500 Burleson Rd Unit 614 Austin, TX 78741
Parker Lane NeighborhoodHighlights
- In Ground Pool
- Covered patio or porch
- Walk-In Closet
- Main Floor Primary Bedroom
- Balcony
- Breakfast Bar
About This Home
Fantastic location, minutes to downtown!! Fresh white shaker cabinets in the kitchen and bath; additional upgrades include - tub and shower surround, stainless steel dishwasher, windows with blinds, sliding glass door, recent laminate flooring, and stackable washer and dryer.
Listing Agent
Heart Realty Brokerage Phone: (512) 296-6902 License #0539052 Listed on: 06/10/2025
Condo Details
Home Type
- Condominium
Est. Annual Taxes
- $3,765
Year Built
- Built in 1983
Lot Details
- North Facing Home
- Wrought Iron Fence
- Wood Fence
Home Design
- Slab Foundation
- Composition Roof
- HardiePlank Type
Interior Spaces
- 499 Sq Ft Home
- 1-Story Property
- Vinyl Clad Windows
- Stacked Washer and Dryer
Kitchen
- Breakfast Bar
- Electric Cooktop
- Free-Standing Range
- Dishwasher
Flooring
- Laminate
- Tile
Bedrooms and Bathrooms
- 1 Primary Bedroom on Main
- Walk-In Closet
- 1 Full Bathroom
Home Security
Parking
- 1 Parking Space
- Parking Lot
Accessible Home Design
- No Interior Steps
Pool
- In Ground Pool
- Fence Around Pool
Outdoor Features
- Balcony
- Covered patio or porch
- Rain Gutters
Schools
- Linder Elementary School
- Lively Middle School
- Travis High School
Utilities
- Central Heating and Cooling System
- Vented Exhaust Fan
- Electric Water Heater
- High Speed Internet
Listing and Financial Details
- Security Deposit $1,100
- Tenant pays for all utilities
- The owner pays for association fees, taxes
- 12 Month Lease Term
- $85 Application Fee
- Assessor Parcel Number 03080416010096
- Tax Block F
Community Details
Overview
- Property has a Home Owners Association
- Woodlands 02 Condo Subdivision
- Property managed by Heart Realty
Recreation
- Community Pool
Pet Policy
- Pet Size Limit
- Pet Deposit $500
- Dogs and Cats Allowed
- Small pets allowed
Additional Features
- Common Area
- Fire and Smoke Detector
Map
Source: Unlock MLS (Austin Board of REALTORS®)
MLS Number: 2480894
APN: 289102
- 2500 Burleson Rd Unit 321
- 2500 Burleson Rd Unit 311
- 2500 Burleson Rd Unit 401
- 2500 Burleson Rd Unit 604
- 2500 Burleson Rd Unit 511
- 2012 Iroquois Ln
- 2009 Iroquois Ln Unit B
- 2001 Iroquois Ln
- 2608 & 2610 Metcalfe Rd
- 2501 Parker Ln
- 2624 Metcalfe Rd Unit 17
- 2621 Witsome Loop
- 2020 Tripshaw Ln Unit 65C
- 1928 Tramson Dr Unit 101C
- 1712 Alleghany Dr
- 2001 Tramson Dr
- 1916 Tramson Dr Unit 98C
- 2016 Dinsdale Ln
- 2817 Stock Dr
- 1900 Tramson Dr Unit 94C
