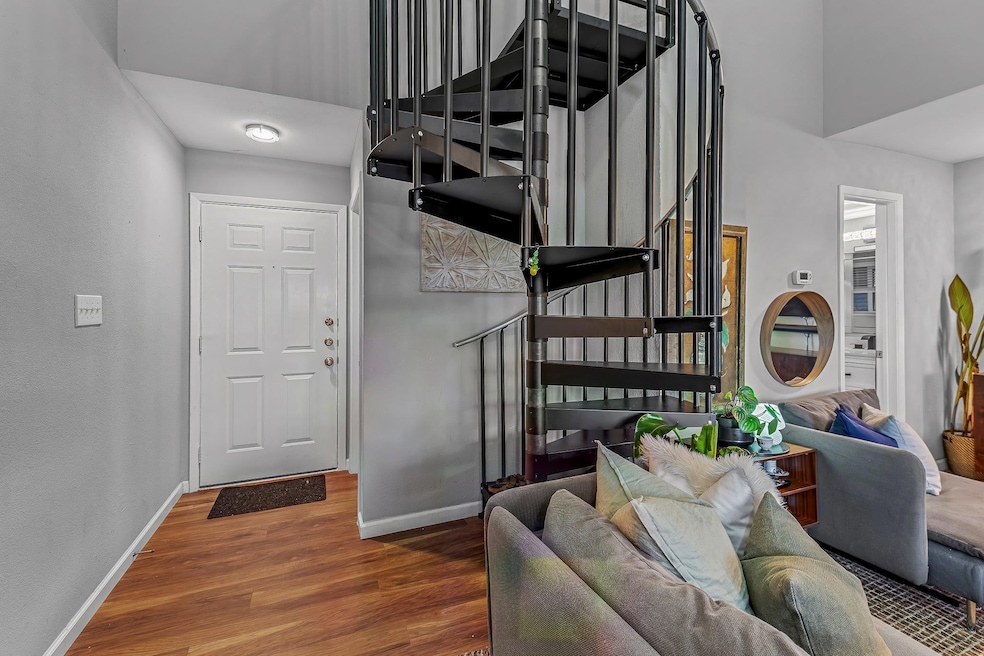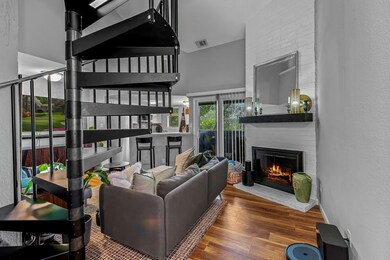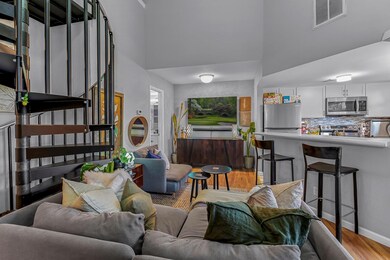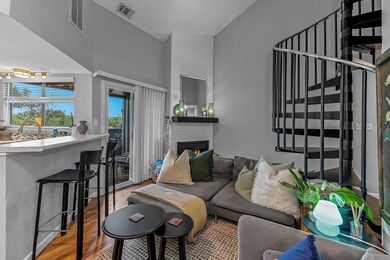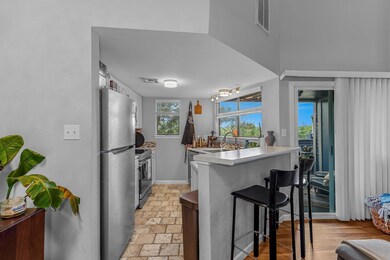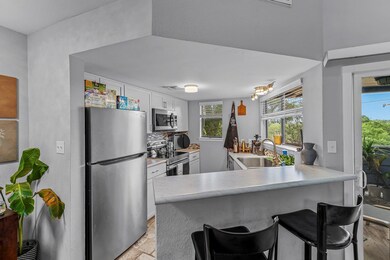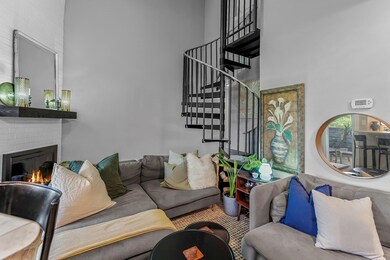2500 Burleson Rd Unit 621 Austin, TX 78741
Parker Lane NeighborhoodHighlights
- In Ground Pool
- Two Primary Bedrooms
- Wooded Lot
- Gated Parking
- Gated Community
- Main Floor Primary Bedroom
About This Home
Stylishly renovated one-bedroom, one-bath condo with a versatile loft, just minutes from vibrant downtown! This move-in-ready gem boasts a modern, open layout, abundant natural light, and ample storage space. Enjoy stainless steel appliances, including a stove, microwave, full-size dishwasher, and washer/dryer, located on the balcony. Perfect for urban living with a fresh, contemporary feel—ready for you to call home!
Listing Agent
Heart Realty Brokerage Phone: (512) 296-6902 License #0539052 Listed on: 06/04/2025
Condo Details
Home Type
- Condominium
Year Built
- Built in 1983
Lot Details
- Southeast Facing Home
- Gated Home
- Wrought Iron Fence
- Property is Fully Fenced
- Landscaped
- Level Lot
- Wooded Lot
- Dense Growth Of Small Trees
Home Design
- Brick Exterior Construction
- Slab Foundation
- Aluminum Roof
- Wood Siding
Interior Spaces
- 692 Sq Ft Home
- 2-Story Property
- High Ceiling
- Ceiling Fan
- Fireplace Features Masonry
- Blinds
- Aluminum Window Frames
- Window Screens
- Family Room with Fireplace
- Stacked Washer and Dryer
Kitchen
- Free-Standing Electric Oven
- Electric Range
- Microwave
- Dishwasher
- Stainless Steel Appliances
- Laminate Countertops
- Disposal
Flooring
- Laminate
- Tile
Bedrooms and Bathrooms
- 1 Primary Bedroom on Main
- Double Master Bedroom
- Walk-In Closet
- 1 Full Bathroom
Home Security
Parking
- 2 Parking Spaces
- Common or Shared Parking
- Gated Parking
- Outside Parking
- Unassigned Parking
Accessible Home Design
- Walker Accessible Stairs
Pool
- In Ground Pool
- Outdoor Pool
Outdoor Features
- Balcony
- Covered Patio or Porch
Schools
- Linder Elementary School
- Lively Middle School
- Travis High School
Utilities
- Central Heating and Cooling System
- Electric Water Heater
- High Speed Internet
- Phone Available
Listing and Financial Details
- Security Deposit $1,650
- Tenant pays for all utilities
- 12 Month Lease Term
- $85 Application Fee
- Assessor Parcel Number 03080416010103
Community Details
Overview
- Property has a Home Owners Association
- Woodlands II Cono Subdivision
- Property managed by Heart Realty
Amenities
- Community Mailbox
Recreation
- Community Pool
Pet Policy
- Pet Deposit $500
- Breed Restrictions
- Small pets allowed
Security
- Gated Community
- Fire and Smoke Detector
Map
Property History
| Date | Event | Price | List to Sale | Price per Sq Ft | Prior Sale |
|---|---|---|---|---|---|
| 06/10/2025 06/10/25 | Price Changed | $1,650 | -2.9% | $2 / Sq Ft | |
| 06/04/2025 06/04/25 | For Rent | $1,700 | +6.3% | -- | |
| 05/23/2023 05/23/23 | Rented | $1,600 | -11.1% | -- | |
| 05/10/2023 05/10/23 | Under Contract | -- | -- | -- | |
| 10/31/2022 10/31/22 | For Rent | $1,800 | 0.0% | -- | |
| 10/28/2022 10/28/22 | Sold | -- | -- | -- | View Prior Sale |
| 10/11/2022 10/11/22 | Pending | -- | -- | -- | |
| 10/05/2022 10/05/22 | Price Changed | $270,550 | -3.4% | $391 / Sq Ft | |
| 09/24/2022 09/24/22 | Price Changed | $280,000 | -5.1% | $405 / Sq Ft | |
| 09/24/2022 09/24/22 | For Sale | $295,000 | -- | $426 / Sq Ft |
Source: Unlock MLS (Austin Board of REALTORS®)
MLS Number: 1289958
APN: 289109
- 2500 Burleson Rd Unit 311
- 2500 Burleson Rd Unit 317
- 2500 Burleson Rd Unit 200
- 2500 Burleson Rd Unit 603
- 2001 Iroquois Ln
- 2624 Metcalfe Rd Unit 2
- 2624 Metcalfe Rd Unit 17
- 2503 Parker Ln Unit A & B
- 2829 Metcalfe Rd
- 2823 Metcalfe Rd
- 2821 Metcalfe Rd
- 2819 Metcalfe Rd
- 2825 Metcalfe Rd
- 2817 Metcalfe Rd
- 2827 Metcalfe Rd
- 2813 Metcalfe Rd
- 2020 Tripshaw Ln Unit 65C
- 1712 Alleghany Dr
- 1916 Warely Ln
- 2124 Burton Dr Unit 164
- 2500 Burleson Rd Unit 206
- 2500 Burleson Rd Unit 401
- 2500 Burleson Rd Unit 622
- 2500 Burleson Rd Unit 315
- 2500 Burleson Rd Unit 311
- 2500 Burleson Rd Unit 201
- 2500 Burleson Rd
- 2414 Burleson Ct Unit A
- 2406 Burleson Ct
- 2624 Metcalfe Rd Unit 7
- 2624 Metcalfe Rd Unit 10
- 1817 E Oltorf St
- 2603 Parker Ln Unit B
- 2603 Parker Ln Unit A
- 2709 Parker Ln Unit B
- 2314 Parker Ln Unit 5
- 2001 Tramson Dr
- 2712 Parker Ln Unit A
- 2712 Parker Ln Unit B
- 1912 Dinsdale Ln
