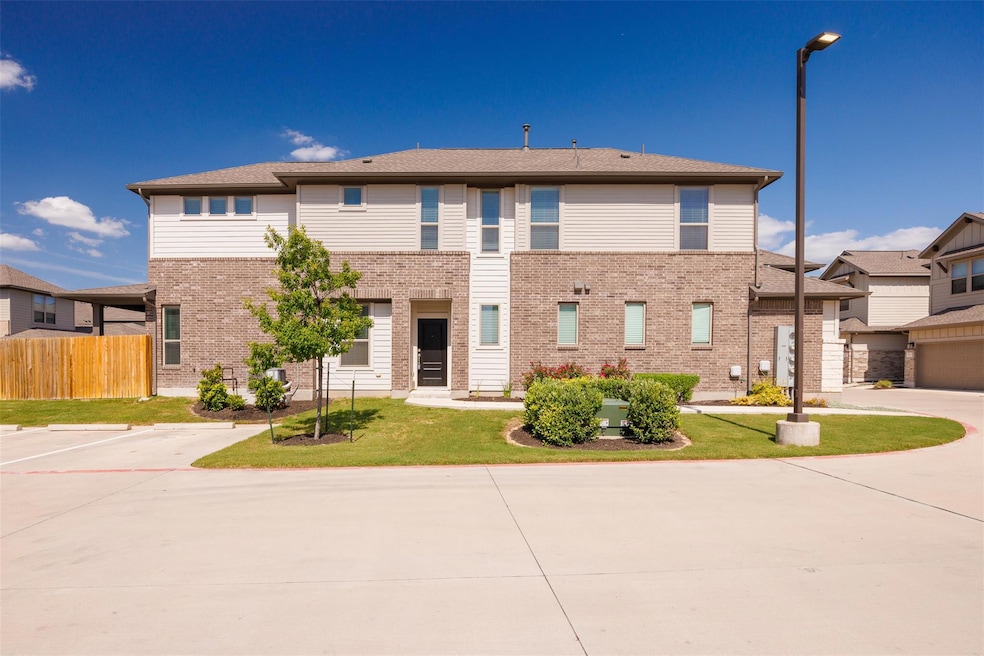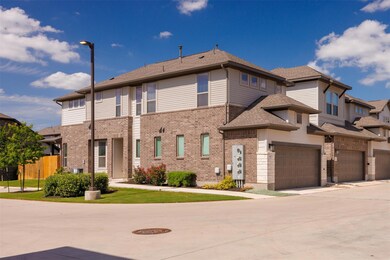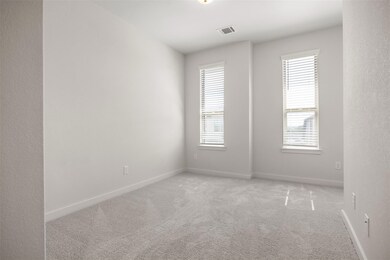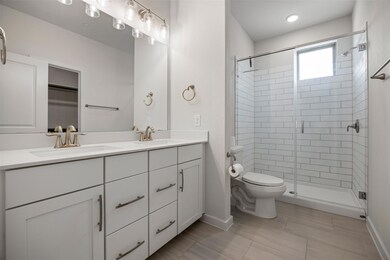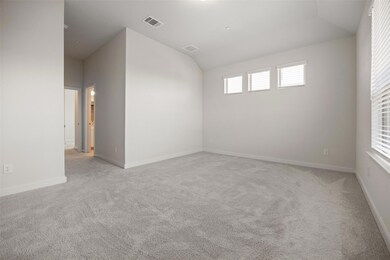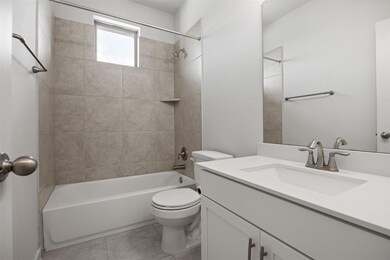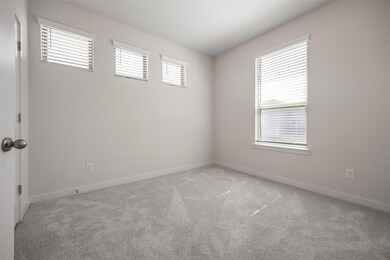2500 Forest Creek Dr Unit 403 Round Rock, TX 78665
Forest Creek NeighborhoodHighlights
- Walk-In Closet
- Kitchen Island
- Ceiling Fan
- Ridgeview Middle School Rated A
- Central Air
- East Facing Home
About This Home
Stylish 3 Bed, 2.5 Bath Home in Gated Round Rock Community – Updated and Move-In Ready!Located in a secure gated community, this beautifully updated 3-bedroom, 2.5-bathroom home offers modern living with comfort and convenience. The open floor plan downstairs features hardwood floors, generous cabinet space, and a kitchen with all appliances included—perfect for entertaining.Upstairs, you’ll find all three bedrooms along with a spacious game room ideal for relaxing or working from home. The fenced backyard offers privacy and outdoor enjoyment. Please note: No pets allowed.With upgraded features throughout and a prime location near Forest Creek, shopping, dining, and top-rated schools, this home is a fantastic opportunity in Round Rock
Last Listed By
Guerin Property Services, Inc Brokerage Phone: (512) 296-2158 License #0610683 Listed on: 06/10/2025
Condo Details
Home Type
- Condominium
Year Built
- Built in 2021
Lot Details
- East Facing Home
Parking
- 2 Car Garage
- Parking Lot
Home Design
- Slab Foundation
Interior Spaces
- 1,817 Sq Ft Home
- 2-Story Property
- Ceiling Fan
Kitchen
- Built-In Gas Range
- Microwave
- Dishwasher
- Kitchen Island
Flooring
- Carpet
- Laminate
Bedrooms and Bathrooms
- 3 Bedrooms
- Walk-In Closet
Schools
- Blackland Prairie Elementary School
- Ridgeview Middle School
- Cedar Ridge High School
Utilities
- Central Air
- Natural Gas Connected
Community Details
- Sonoma Heights Condo Subdivision
- Property managed by Guerin Property Services
Listing and Financial Details
- Security Deposit $2,300
- Tenant pays for all utilities, cable TV, electricity, insurance, internet, telephone, trash collection, water
- The owner pays for association fees, management
- 12 Month Lease Term
- $99 Application Fee
- Assessor Parcel Number 16531300000403
Map
Source: Unlock MLS (Austin Board of REALTORS®)
MLS Number: 3955679
- 2500 Forest Creek Dr Unit 2502
- 2500 Forest Creek Dr Unit 2501
- 2500 Forest Creek Dr Unit 1203
- 1003 Preserve Place
- 1108 Preserve Place
- 1051 Kenney Fort Crossing Unit 73
- 1051 Kenney Fort Crossing Unit 51
- 612 Arrowood Place
- 1050 Kenney Fort Crossing Unit 24
- 1124 Dyer Creek Place
- 741 Rusk Rd
- 2701 Blackstone Cove
- 2337 Centennial Loop
- 1518 Foppiano Loop
- 1834 Red Rock Dr
- 2309 Centennial Loop
- 2348 Centennial Loop
- 1123 Sundrop Place
- 1908 Paradise Ridge Dr
- 2316 Centennial Loop
