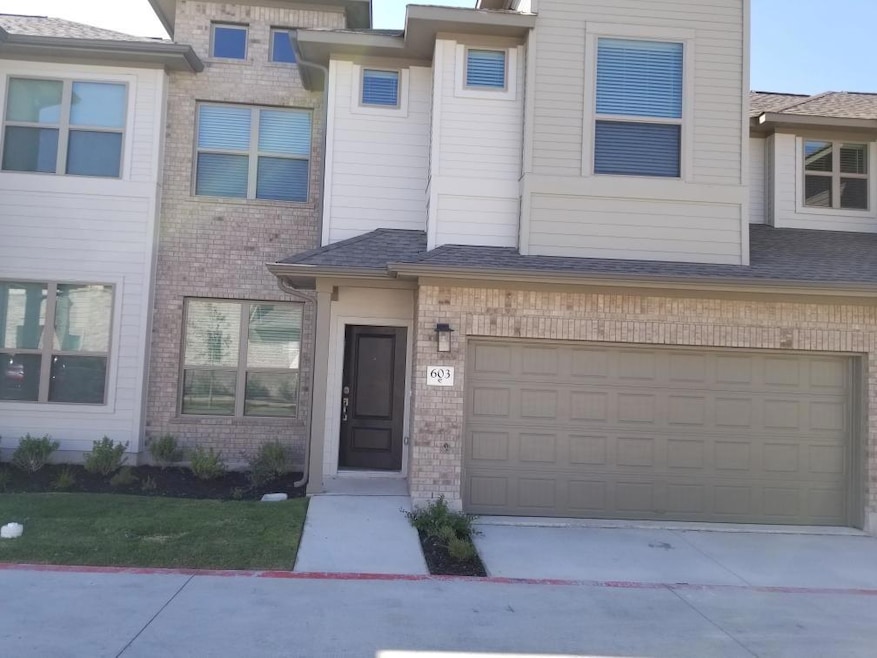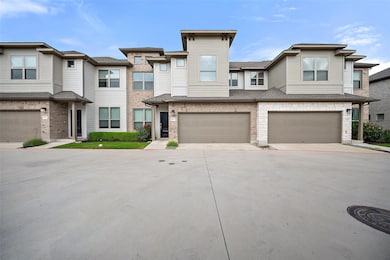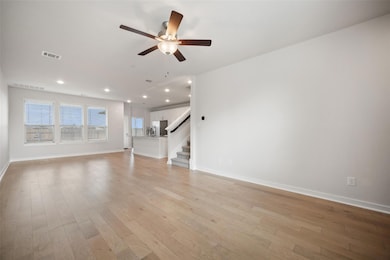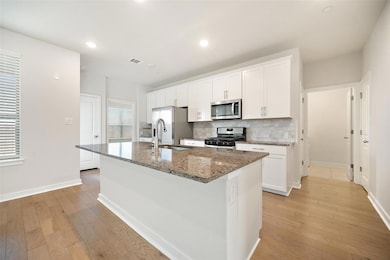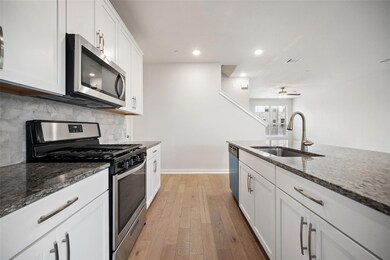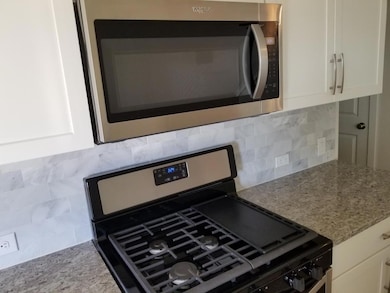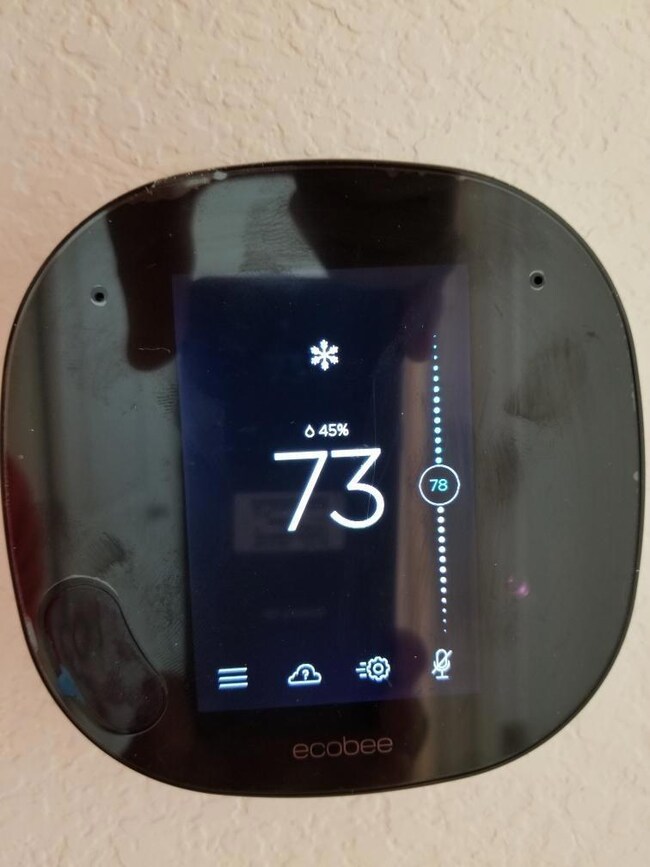2500 Forest Creek Dr Unit 603 Round Rock, TX 78665
Forest Creek NeighborhoodHighlights
- Golf Course Community
- New Construction
- Main Floor Primary Bedroom
- Ridgeview Middle School Rated A
- Wood Flooring
- Granite Countertops
About This Home
Stylish and move-in ready, this updated 3-bedroom, 2.5-bath condo is located in one of Round Rock’s most desirable gated communities. Enjoy the convenience of a two-car attached garage and a private, fully fenced-in backyard — maintained by the HOA. Inside, you’ll find a bright and open layout with beautiful hardwood floors, granite countertops, stainless steel appliances, and a gas stove. The living and dining areas are filled with natural light, making the space perfect for both everyday living and entertaining. The primary suite is privately located on the first floor and features a spacious en-suite bath and large walk-in closet. Upstairs offers two additional bedrooms, a full bath, and a versatile loft ideal for a second living area, office, or creative space. Residents enjoy complimentary perks through the HOA, including cable TV, Hi-Speed Internet, and backyard lawn care, and twice-weekly door-side trash pickup — all designed to simplify daily life. Ideally located just minutes from Forest Creek Golf Club, Old Settlers Park, Kalahari Resort, Dell, and major roadways. Zoned to highly rated Round Rock ISD schools, with quick access to local shopping, dining, and parks. This is the low-maintenance lifestyle you’ve been looking for — schedule your showing today.
Listing Agent
Texas Signature Realty Brokerage Phone: (512) 686-1848 License #0263149 Listed on: 07/18/2025

Townhouse Details
Home Type
- Townhome
Year Built
- Built in 2022 | New Construction
Lot Details
- 2,178 Sq Ft Lot
- East Facing Home
- Wood Fence
Parking
- 2 Car Attached Garage
Home Design
- Slab Foundation
- Composition Roof
- Masonry Siding
Interior Spaces
- 1,682 Sq Ft Home
- 2-Story Property
- Ceiling Fan
- Multiple Living Areas
Kitchen
- Self-Cleaning Oven
- Free-Standing Range
- Microwave
- Dishwasher
- Granite Countertops
- Disposal
Flooring
- Wood
- Carpet
- Laminate
- Tile
Bedrooms and Bathrooms
- 3 Bedrooms | 1 Primary Bedroom on Main
- Walk-In Closet
- Double Vanity
Home Security
Schools
- Blackland Prairie Elementary School
- Ridgeview Middle School
- Cedar Ridge High School
Utilities
- Central Heating and Cooling System
- Heating System Uses Natural Gas
- Underground Utilities
Additional Features
- Sustainability products and practices used to construct the property include see remarks
- Covered Patio or Porch
Listing and Financial Details
- Security Deposit $2,700
- Tenant pays for all utilities
- The owner pays for association fees
- 12 Month Lease Term
- $100 Application Fee
- Assessor Parcel Number 2500 FOREST CREEK DR UNIT 603
- Tax Block B-6
Community Details
Overview
- Property has a Home Owners Association
- 57 Units
- Built by COVENTRY HOMES
- Sonoma Heights Subdivision
Recreation
- Golf Course Community
- Community Playground
- Trails
Pet Policy
- Pet Deposit $500
- Dogs Allowed
Additional Features
- Common Area
- Fire and Smoke Detector
Map
Source: Unlock MLS (Austin Board of REALTORS®)
MLS Number: 3717622
- 2500 Forest Creek Dr Unit 602
- 2500 Forest Creek Dr Unit 904
- 2500 Forest Creek Dr Unit 2501
- 2500 Forest Creek Dr Unit 703
- 2538 Ravenwood Dr
- 676 Rusk Rd
- 1050 Kenney Fort Crossing Unit 5
- 612 Arrowood Place
- 1124 Dyer Creek Place
- 2309 Lone Spur Cove
- 1834 Red Rock Dr
- 2345 Ox Wagon Trail
- 1294 Johnson Ln
- 1130 Sundrop Place
- 2804 Barefoot Ln
- 2204 Joshua Cove
- 724 Pioneer Grove
- 1624 Belvedere Place
- 1830 Chino Valley Trail
- 1717 Apache Trail
- 2500 Forest Creek Dr Unit 703
- 2500 Forest Creek Dr Unit 302
- 2500 Forest Creek Dr Unit 2004
- 2513 Rusk Ct
- 676 Rusk Rd
- 1051 Kenney Fort Crossing Unit 86
- 1051 Kenney Fort Crossing Unit 57
- 716 Arrowood Place
- 833 Rusk Rd
- 501 Grey Feather Ct
- 1130 Sundrop Place
- 520 Fort Thomas Place
- 2134 Paradise Ridge Dr
- 1556 Clary Sage Loop
- 2316 Logan Dr
- 2415 Wisteria Way
- 2326 Loquat Ln
- 2318 Sycamore Trail
- 1703 Amber Skyway Cove
- 2012 Solitude Cove
