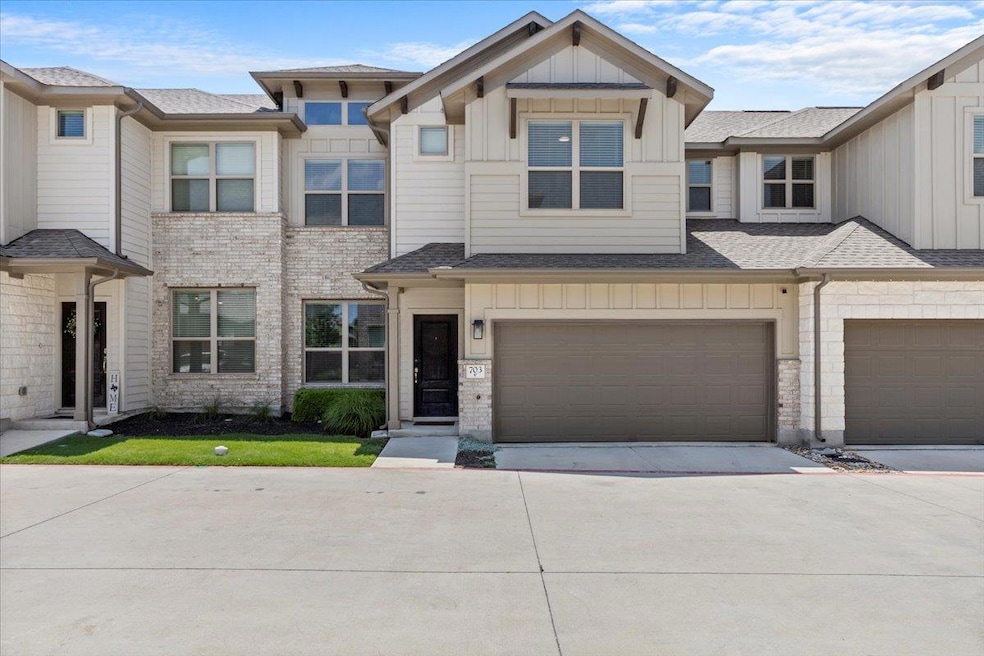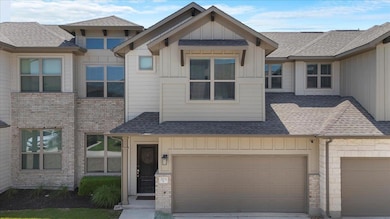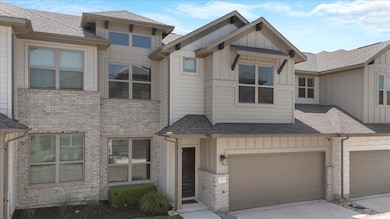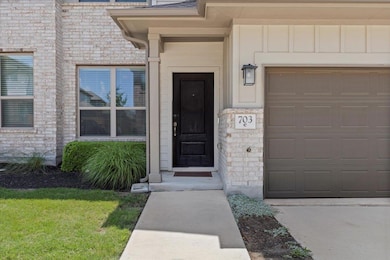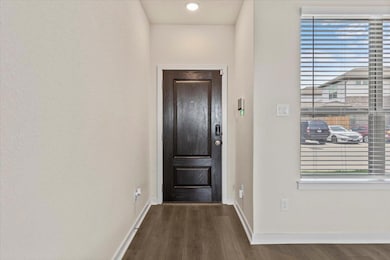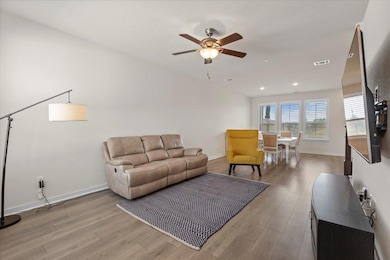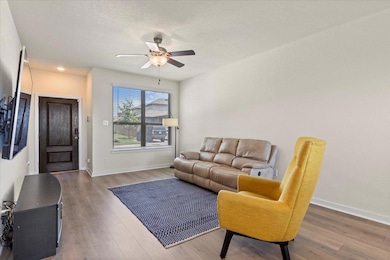2500 Forest Creek Dr Unit 703 Round Rock, TX 78665
Forest Creek NeighborhoodHighlights
- Golf Course Community
- Main Floor Primary Bedroom
- Granite Countertops
- Ridgeview Middle School Rated A
- High Ceiling
- Neighborhood Views
About This Home
Welcome to this beautifully maintained townhouse with a private yard, available for lease in a secure gated community. Located in one of Round Rock’s most desirable and established neighborhoods, this home offers the perfect balance of comfort, convenience, and privacy. Enjoy nearby recreational trails along with easy access to shopping, dining, and major roadways—all while being zoned to highly acclaimed Round Rock ISD schools. The functional layout includes a main-level primary suite with a walk-in closet and private bath featuring a walk-in shower and dual vanity. The open living area flows seamlessly into the kitchen, where you’ll find granite countertops, a spacious center island, pantry, and stainless steel appliances—including a self-cleaning oven, microwave, dishwasher, and disposal. Upstairs, a second living area offers versatile space ideal for a game room, home office, or media room. Interior highlights include high ceilings, ceiling fans, and a combination of wood, laminate, tile, and carpet flooring throughout. This home is move-in ready and provides low-maintenance living in a highly sought-after community. Don’t miss the opportunity to lease this Round Rock gem!
Listing Agent
Pure Realty Brokerage Phone: (956) 537-7460 License #0769270 Listed on: 08/22/2025

Condo Details
Home Type
- Condominium
Year Built
- Built in 2022
Lot Details
- East Facing Home
- Wood Fence
Parking
- 2 Car Attached Garage
Home Design
- Slab Foundation
- Composition Roof
- Masonry Siding
Interior Spaces
- 1,802 Sq Ft Home
- 2-Story Property
- High Ceiling
- Ceiling Fan
- Neighborhood Views
- Prewired Security
Kitchen
- Self-Cleaning Oven
- Gas Range
- Microwave
- Dishwasher
- Granite Countertops
- Disposal
Flooring
- Carpet
- Laminate
- Tile
Bedrooms and Bathrooms
- 3 Bedrooms | 1 Primary Bedroom on Main
- Walk-In Closet
Schools
- Blackland Prairie Elementary School
- Ridgeview Middle School
- Cedar Ridge High School
Additional Features
- Energy-Efficient Appliances
- Covered Patio or Porch
- Central Heating and Cooling System
Listing and Financial Details
- Security Deposit $2,350
- Tenant pays for all utilities
- The owner pays for all utilities
- 12 Month Lease Term
- $65 Application Fee
- Assessor Parcel Number 16531300000703
Community Details
Overview
- Property has a Home Owners Association
- 10 Units
- Sonoma Heights Condo Subdivision
Recreation
- Golf Course Community
- Community Playground
- Trails
Pet Policy
- Pets allowed on a case-by-case basis
- Pet Deposit $500
Map
Source: Unlock MLS (Austin Board of REALTORS®)
MLS Number: 3073917
- 2500 Forest Creek Dr Unit 602
- 2500 Forest Creek Dr Unit 601
- 2500 Forest Creek Dr Unit 2501
- 2500 Forest Creek Dr Unit 603
- 2538 Ravenwood Dr
- 676 Rusk Rd
- 1050 Kenney Fort Crossing Unit 5
- 612 Arrowood Place
- 741 Rusk Rd
- 1124 Dyer Creek Place
- 2309 Lone Spur Cove
- 1834 Red Rock Dr
- 2345 Ox Wagon Trail
- 1294 Johnson Ln
- 1130 Sundrop Place
- 2804 Barefoot Ln
- 724 Pioneer Grove
- 1624 Belvedere Place
- 1830 Chino Valley Trail
- 1717 Apache Trail
- 2500 Forest Creek Dr Unit 302
- 2500 Forest Creek Dr Unit 2004
- 2500 Forest Creek Dr Unit 603
- 2513 Rusk Ct
- 676 Rusk Rd
- 1051 Kenney Fort Crossing Unit 57
- 1051 Kenney Fort Crossing Unit 86
- 716 Arrowood Place
- 741 Rusk Rd
- 833 Rusk Rd
- 809 Barefoot Cove
- 1130 Sundrop Place
- 520 Fort Thomas Place
- 2134 Paradise Ridge Dr
- 1556 Clary Sage Loop
- 2316 Logan Dr
- 2415 Wisteria Way
- 2326 Loquat Ln
- 2318 Sycamore Trail
- 1703 Amber Skyway Cove
