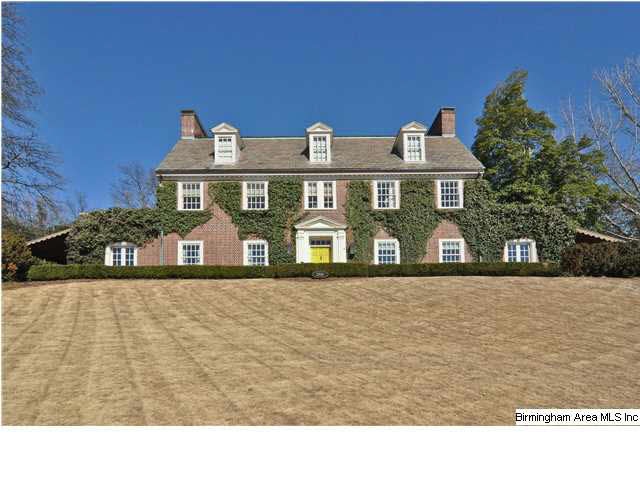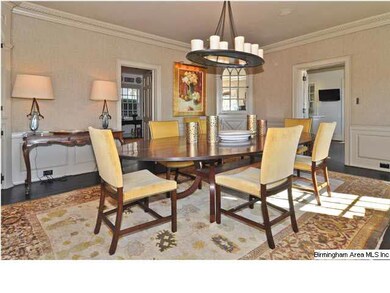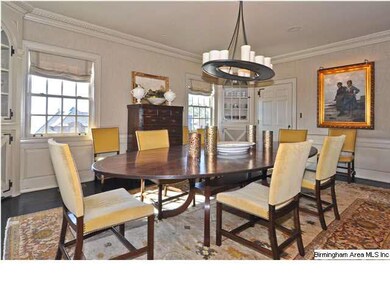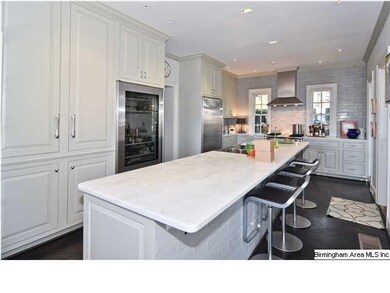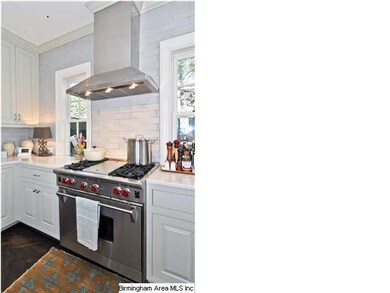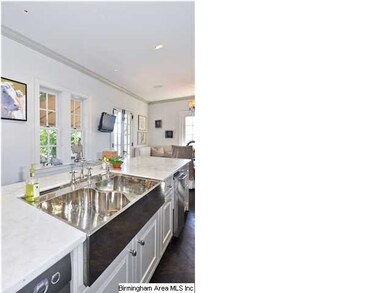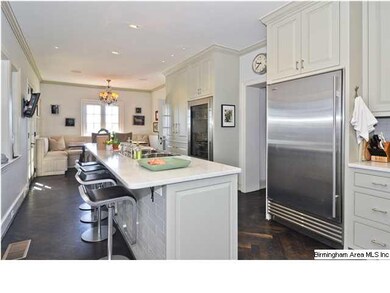
2500 Lanark Rd Birmingham, AL 35223
Redmont Park NeighborhoodEstimated Value: $2,068,277 - $2,327,000
Highlights
- Home Theater
- Sitting Area In Primary Bedroom
- Marble Flooring
- Heated In Ground Pool
- City View
- Attic
About This Home
As of September 2014Built in 1929, this exquisite Georgian Revival brick home is in the Historic Redmont neighborhood near English Village. It sits above a beautifully landscaped front lawn and has stunning views of Shades Mountain. The main house has 5 bedrooms and 4-1/2 baths. The foyer has a grand staircase leading to the 2nd level and opens to the formal living room and dining room. There is a separate master wing, which includes the master bedroom, deluxe master bathroom, large walk-in closet and study. Gourmet kitchen features Cantley Bespoke cabinets, AL white marble countertops, top of the line stainless steel appliances and a banquette seating area. The second level has 4 bedrooms each with cedar closets, 3 baths with AL white marble countertops, subway tile walls and penny tile floors. The 3rd level features a large media room with three stages for stadium seating, projector, screen and surround sound. The guesthouse has 2 bedrooms, living room, kitchen and full bath, and 2-car garage.
Home Details
Home Type
- Single Family
Est. Annual Taxes
- $14,888
Year Built
- 1928
Lot Details
- Sprinkler System
- Few Trees
Parking
- 2 Car Detached Garage
- Garage on Main Level
- Rear-Facing Garage
Home Design
- Ridge Vents on the Roof
Interior Spaces
- 2-Story Property
- Sound System
- Crown Molding
- Smooth Ceilings
- Ceiling Fan
- Recessed Lighting
- Gas Fireplace
- Double Pane Windows
- Window Treatments
- French Doors
- Living Room with Fireplace
- Dining Room
- Home Theater
- Sun or Florida Room
- Screened Porch
- Utility Room in Garage
- City Views
- Attic
Kitchen
- Breakfast Bar
- Convection Oven
- Gas Oven
- Stove
- Built-In Microwave
- Ice Maker
- Dishwasher
- Stainless Steel Appliances
- Kitchen Island
- Stone Countertops
Flooring
- Wood
- Carpet
- Marble
- Slate Flooring
Bedrooms and Bathrooms
- 5 Bedrooms
- Sitting Area In Primary Bedroom
- Primary Bedroom Upstairs
- Walk-In Closet
- Split Vanities
- Bathtub and Shower Combination in Primary Bathroom
- Garden Bath
- Separate Shower
- Linen Closet In Bathroom
Laundry
- Laundry Room
- Laundry on main level
- Gas Dryer Hookup
Basement
- Basement Fills Entire Space Under The House
- Laundry in Basement
Home Security
- Home Security System
- Intercom
Eco-Friendly Details
- ENERGY STAR/CFL/LED Lights
Pool
- Heated In Ground Pool
- Pool is Self Cleaning
- Fence Around Pool
Outdoor Features
- Balcony
- Patio
- Exterior Lighting
Utilities
- Forced Air Zoned Heating and Cooling System
- Heat Pump System
- Programmable Thermostat
- Power Generator
- Tankless Water Heater
- Multiple Water Heaters
- Gas Water Heater
Listing and Financial Details
- Assessor Parcel Number 28-06-4-004-014.000
Ownership History
Purchase Details
Home Financials for this Owner
Home Financials are based on the most recent Mortgage that was taken out on this home.Purchase Details
Home Financials for this Owner
Home Financials are based on the most recent Mortgage that was taken out on this home.Similar Homes in the area
Home Values in the Area
Average Home Value in this Area
Purchase History
| Date | Buyer | Sale Price | Title Company |
|---|---|---|---|
| Wise John M | $1,855,000 | -- | |
| Choate Clint | $1,130,000 | None Available |
Mortgage History
| Date | Status | Borrower | Loan Amount |
|---|---|---|---|
| Open | Wise John M | $1,500,000 | |
| Closed | Wise John Milton | $1,500,000 | |
| Previous Owner | Choate Clint | $1,270,000 | |
| Previous Owner | Choate Clint | $900,000 | |
| Previous Owner | Choate Clint | $370,000 | |
| Previous Owner | Choate Clint | $1,130,000 |
Property History
| Date | Event | Price | Change | Sq Ft Price |
|---|---|---|---|---|
| 09/29/2014 09/29/14 | Sold | $1,855,000 | -19.2% | $344 / Sq Ft |
| 06/13/2014 06/13/14 | Pending | -- | -- | -- |
| 03/02/2014 03/02/14 | For Sale | $2,295,000 | -- | $426 / Sq Ft |
Tax History Compared to Growth
Tax History
| Year | Tax Paid | Tax Assessment Tax Assessment Total Assessment is a certain percentage of the fair market value that is determined by local assessors to be the total taxable value of land and additions on the property. | Land | Improvement |
|---|---|---|---|---|
| 2024 | $14,888 | $206,340 | -- | -- |
| 2022 | $18,274 | $253,030 | $53,250 | $199,780 |
| 2021 | $16,307 | $225,910 | $53,250 | $172,660 |
| 2020 | $14,698 | $203,710 | $53,250 | $150,460 |
| 2019 | $12,730 | $176,580 | $0 | $0 |
| 2018 | $13,648 | $189,240 | $0 | $0 |
| 2017 | $13,303 | $184,480 | $0 | $0 |
| 2016 | $13,303 | $184,480 | $0 | $0 |
| 2015 | $13,303 | $184,480 | $0 | $0 |
| 2014 | $18,142 | $262,000 | $0 | $0 |
| 2013 | $18,142 | $262,000 | $0 | $0 |
Agents Affiliated with this Home
-
Stephanie Robinson

Seller's Agent in 2014
Stephanie Robinson
RealtySouth
(205) 870-5420
38 in this area
393 Total Sales
-
Mary S Evans

Buyer's Agent in 2014
Mary S Evans
Ray & Poynor Properties
(205) 447-5562
8 in this area
75 Total Sales
Map
Source: Greater Alabama MLS
MLS Number: 589059
APN: 28-00-06-4-004-014.000
- 2307 20th Ave S Unit A
- 2409 Arlington Crescent Unit B
- 2401 Arlington Crescent Unit B
- 2422 Arlington Crescent
- 2414 Arlington Crescent
- 2600 Arlington Ave S Unit 80
- 2600 Arlington Ave S Unit 83
- 2600 Arlington Ave S Unit 56
- 2407 Arlington Crescent Unit C
- 2085 21st Ave S
- 1479 Milner Crescent S
- 2700 Arlington Ave S Unit 4
- 2700 Arlington Ave S Unit 37
- 1225 23rd St S Unit B3
- 1233 23rd St S Unit A1
- 1239 23rd St S Unit 1
- 2030 22nd Ct S
- 2136 16th Ave S Unit B4
- 2136 16th Ave S Unit 7B
- 1217 23rd St S Unit C1
- 2500 Lanark Rd
- 2505 Aberdeen Rd
- 2501 Aberdeen Rd
- 2509 Aberdeen Rd
- 1600 Sterling Place S
- 2517 Lanark Rd
- 2511 Aberdeen Rd
- 2513 Lanark Rd
- 2509 Lanark Rd
- 2519 Lanark Rd
- 1600 Sterling Place
- 1600 Sterling Place
- 2504 Aberdeen Rd
- 2531 Lanark Rd
- 2525 Lanark Rd
- 1601 Sterling Place
- 2514 Aberdeen Rd
- 1609 Sterling Place
- 2502 Aberdeen Rd
- 2409 Henrietta Rd
