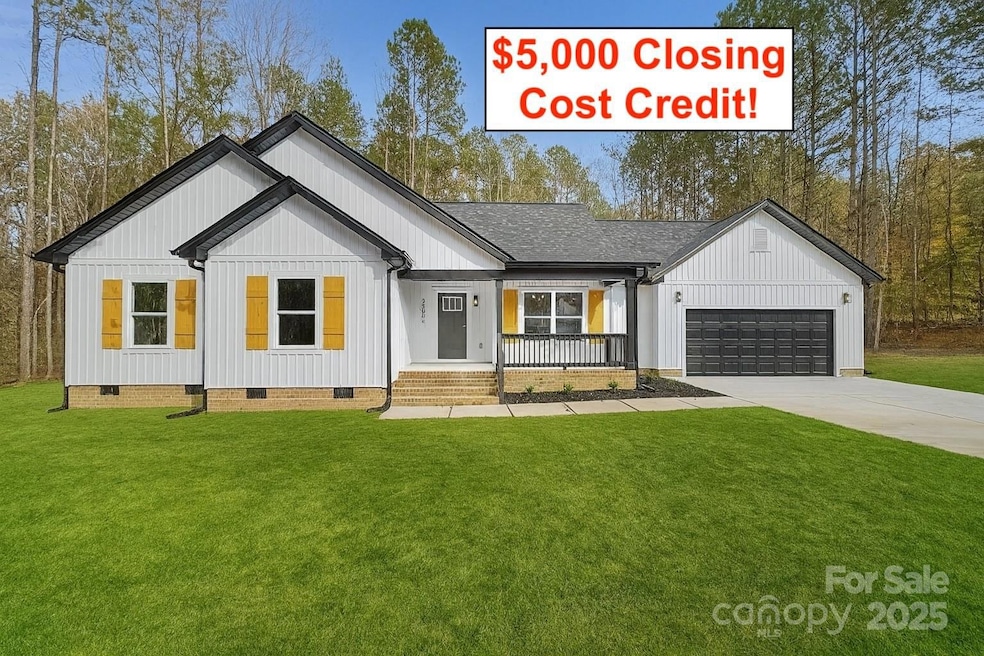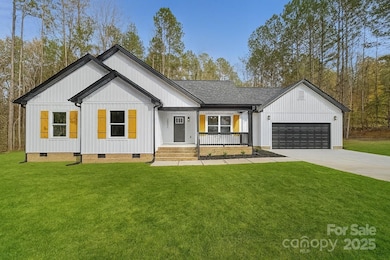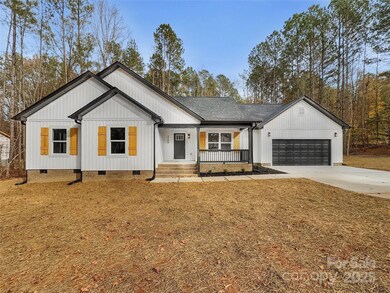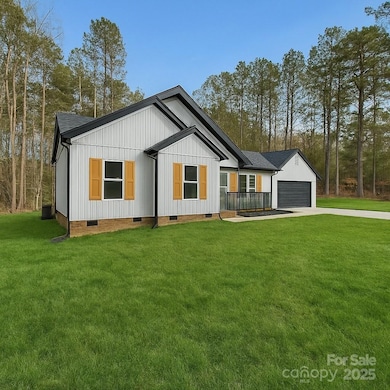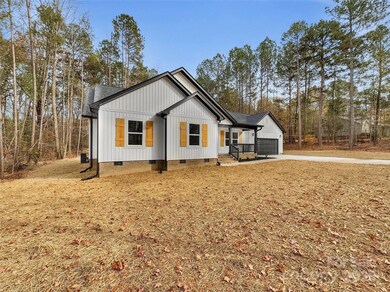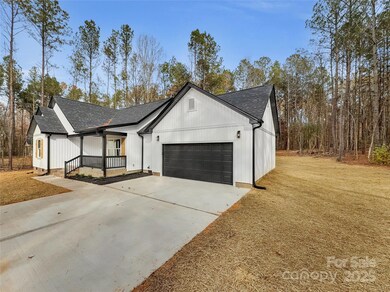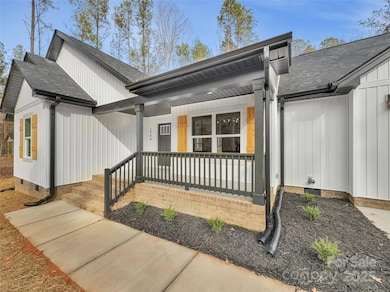2500 Lazy Oak Dr Lancaster, SC 29720
Estimated payment $2,329/month
Highlights
- Under Construction
- Vaulted Ceiling
- 2 Car Attached Garage
- Wooded Lot
- No HOA
- Laundry Room
About This Home
Welcome to this beautifully built new construction ranch home, offering thoughtful craftsmanship and timeless style on a peaceful 1-acre wooded lot in an established neighborhood with no HOA. Step inside and you’ll immediately appreciate the open-concept design and natural light that fills the space. The spacious living area features vaulted ceilings and flows seamlessly into the modern kitchen, complete with soft close white shaker cabinets, quartz countertops, a large island, and stainless steel appliances. The home includes 3 bedrooms and 2 full baths, offering comfortable one-level living. The primary suite provides a serene retreat with tray ceilings, generous windows overlooking the trees, a walk-in closet, and a beautifully tiled shower. Outside, enjoy the quiet setting from your covered front porch or rear deck—perfect for relaxing or entertaining while surrounded by nature. The attached two-car garage provides convenience and extra storage space. Located in North Lancaster, you’ll love the peaceful setting while still being conveniently located from shopping, dining, and schools—plus easy access to Indian Land, Rock Hill, and South Charlotte.
Listing Agent
Keller Williams Connected Brokerage Email: josh@courtrightgroup.com License #99566 Listed on: 10/08/2025

Home Details
Home Type
- Single Family
Year Built
- Built in 2025 | Under Construction
Lot Details
- Wooded Lot
- Property is zoned MDR
Parking
- 2 Car Attached Garage
Home Design
- Home is estimated to be completed on 10/31/25
- Architectural Shingle Roof
- Vinyl Siding
Interior Spaces
- 1,618 Sq Ft Home
- 1-Story Property
- Vaulted Ceiling
- Crawl Space
- Pull Down Stairs to Attic
- Laundry Room
Kitchen
- Electric Range
- Microwave
- Dishwasher
- Disposal
Bedrooms and Bathrooms
- 3 Main Level Bedrooms
- 2 Full Bathrooms
Schools
- North Lancaster Elementary School
- A.R. Rucker Middle School
- Lancaster High School
Utilities
- Central Heating and Cooling System
- Electric Water Heater
- Septic Tank
Community Details
- No Home Owners Association
- Built by JCPM Property Group
- Shiloh North Estates Subdivision
Listing and Financial Details
- Assessor Parcel Number 0049D-0A-015.00
Map
Home Values in the Area
Average Home Value in this Area
Tax History
| Year | Tax Paid | Tax Assessment Tax Assessment Total Assessment is a certain percentage of the fair market value that is determined by local assessors to be the total taxable value of land and additions on the property. | Land | Improvement |
|---|---|---|---|---|
| 2024 | $398 | $1,200 | $1,200 | $0 |
| 2023 | $397 | $1,200 | $1,200 | $0 |
| 2022 | $86 | $262 | $262 | $0 |
| 2021 | $84 | $262 | $262 | $0 |
| 2020 | $126 | $390 | $390 | $0 |
| 2019 | $78 | $228 | $228 | $0 |
| 2018 | $75 | $228 | $228 | $0 |
| 2017 | $70 | $0 | $0 | $0 |
| 2016 | $60 | $0 | $0 | $0 |
| 2015 | $214 | $0 | $0 | $0 |
| 2014 | $214 | $0 | $0 | $0 |
| 2013 | $214 | $0 | $0 | $0 |
Property History
| Date | Event | Price | List to Sale | Price per Sq Ft |
|---|---|---|---|---|
| 12/09/2025 12/09/25 | Price Changed | $437,900 | -0.5% | $271 / Sq Ft |
| 10/08/2025 10/08/25 | For Sale | $439,900 | -- | $272 / Sq Ft |
Purchase History
| Date | Type | Sale Price | Title Company |
|---|---|---|---|
| Deed | $20,000 | None Listed On Document | |
| Deed | $6,000 | -- | |
| Deed | $10,000 | -- |
Source: Canopy MLS (Canopy Realtor® Association)
MLS Number: 4310522
APN: 0049D-0A-015.00
- TBD Lazy Oak Dr
- 00 Greyfox Estates Rd Unit 5
- 00 Greyfox Estates Rd Unit 25
- 00 Greyfox Estates Rd Unit 49 & 48
- 00 Greyfox Estates Rd Unit 55
- 00 Greyfox Estates Rd Unit 53
- 00 Greyfox Estates Rd Unit 33
- 00 Greyfox Estates Rd Unit 7
- 00 Greyfox Estates Rd Unit 38
- 00 Greyfox Estates Rd Unit 32
- 00 Greyfox Estates Rd Unit 22
- 00 Greyfox Estates Rd Unit 37
- 00 Greyfox Estates Rd Unit 8
- 00 Greyfox Estates Rd Unit 23
- 00 Greyfox Estates Rd Unit 12
- 00 Greyfox Estates Rd Unit 8 & 9
- 00 Greyfox Estates Rd Unit 42
- 00 Greyfox Estates Rd Unit 41
- 00 Greyfox Estates Rd Unit 50
- 00 Greyfox Estates Rd Unit 10
- 2726 Riverside Rd
- 307 N Catawba St
- 501 E Gay St
- 9024 Mcelroy Rd
- 2524 Bullfrog Ln
- 3038 Miller St
- 2001 E Park Dr
- 2022 Old Oakland Cir
- 7481 Hartsfield Dr
- 1024 Sharon Dr
- 1101 Sharon Dr
- 4601 Linda Kay Dr
- 3019 Burgess Dr
- 10305 Waxhaw Hwy
- 6531 Gopher Rd
- 4405 Sugar Cane Ct
- 321 Mckibben St
- 1041 Bandon Dr
- 7446 Hartsfield Dr
- 4268 Coachwhip Ave Unit 92
