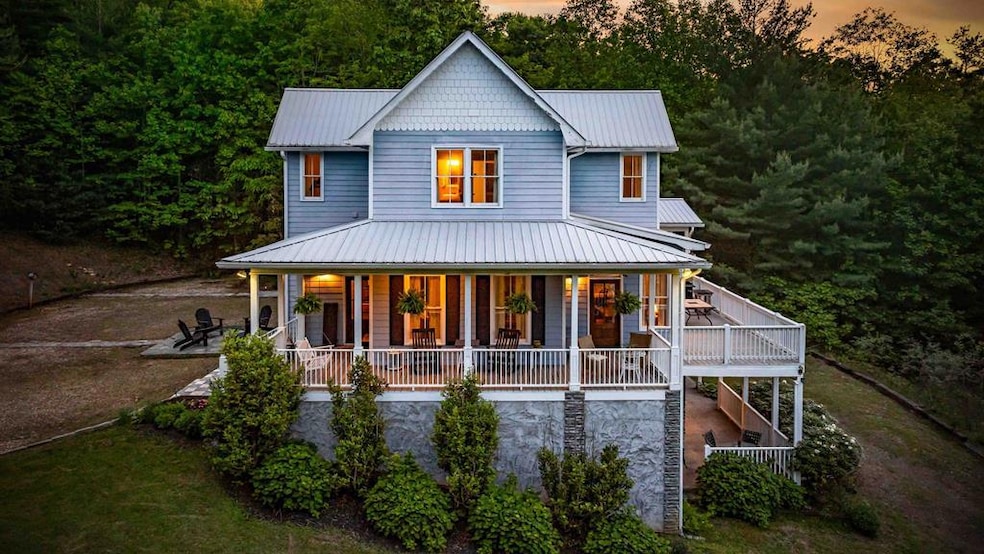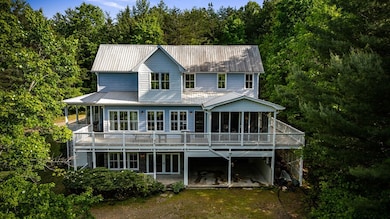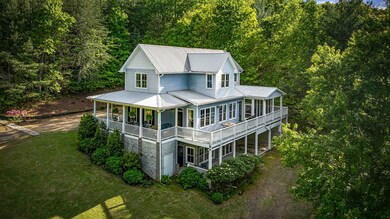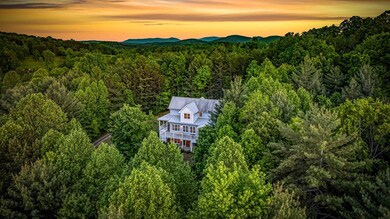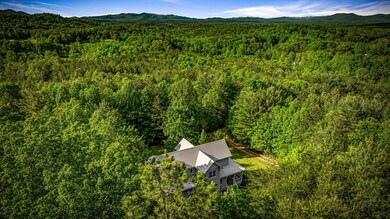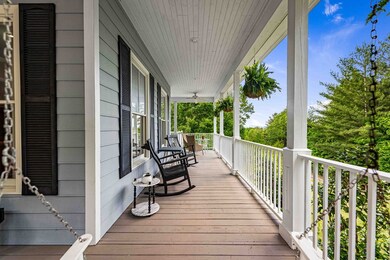
$1,199,000
- 4 Beds
- 4 Baths
- 2,900 Sq Ft
- 56 Devils Den Rd
- Epworth, GA
Welcome to your Fully Furnished Dream Mountain Retreat-this contemporary mountain modern chalet offers panoramic, year-round views of the stunning Cohutta Mountain Range of the National Forest from every room. Blending refined elegance with rustic charm, this grand-scale home is designed to immerse you in the natural beauty of it's surroundings. Step into a bright & airy main level where floor
Kathrin Holloway ReMax Town & Ctry-Downtown
