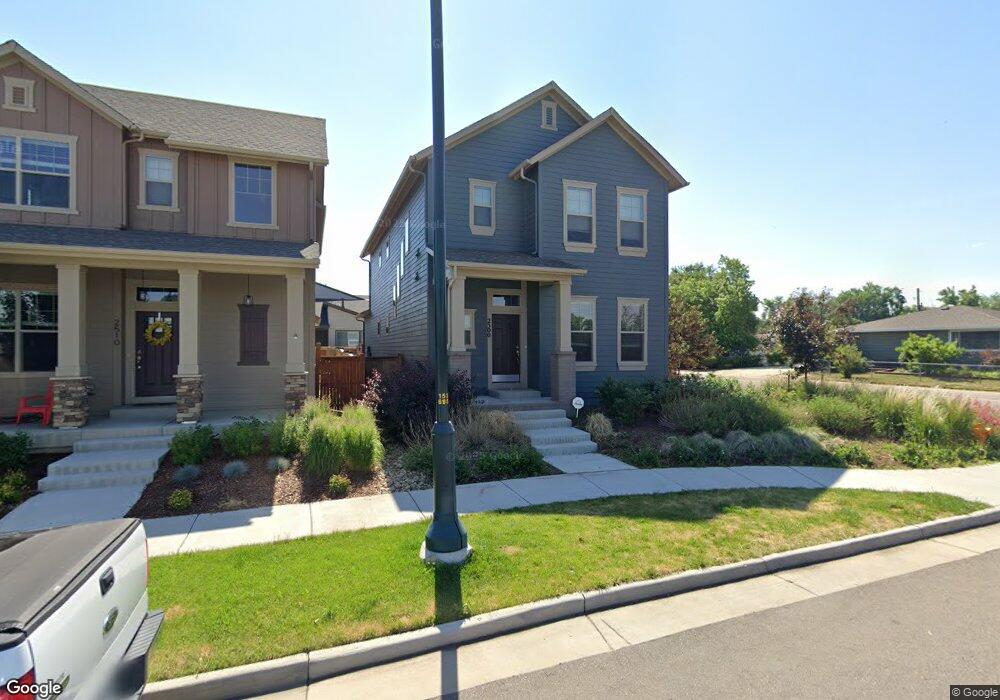2500 Lima St Aurora, CO 80010
North Aurora NeighborhoodEstimated Value: $734,077 - $767,000
4
Beds
3
Baths
2,697
Sq Ft
$279/Sq Ft
Est. Value
About This Home
This home is located at 2500 Lima St, Aurora, CO 80010 and is currently estimated at $753,019, approximately $279 per square foot. 2500 Lima St is a home located in Adams County with nearby schools including Montview Elementary School, North Middle School Health Sciences & Technology, and Aurora Central High School.
Ownership History
Date
Name
Owned For
Owner Type
Purchase Details
Closed on
May 21, 2021
Sold by
Holmes Andrew J and Holmes Heather D
Bought by
Kwang Henry and Yoo Jennifer
Current Estimated Value
Home Financials for this Owner
Home Financials are based on the most recent Mortgage that was taken out on this home.
Original Mortgage
$564,800
Outstanding Balance
$506,619
Interest Rate
3%
Mortgage Type
New Conventional
Estimated Equity
$246,400
Purchase Details
Closed on
Dec 22, 2017
Sold by
Weekley Homes Llc
Bought by
Holmes Andrew J and Holmes Heather D
Home Financials for this Owner
Home Financials are based on the most recent Mortgage that was taken out on this home.
Original Mortgage
$474,722
Interest Rate
3.95%
Mortgage Type
New Conventional
Create a Home Valuation Report for This Property
The Home Valuation Report is an in-depth analysis detailing your home's value as well as a comparison with similar homes in the area
Home Values in the Area
Average Home Value in this Area
Purchase History
| Date | Buyer | Sale Price | Title Company |
|---|---|---|---|
| Kwang Henry | $706,000 | Land Title Guarantee Co | |
| Holmes Andrew J | $558,497 | North American Title |
Source: Public Records
Mortgage History
| Date | Status | Borrower | Loan Amount |
|---|---|---|---|
| Open | Kwang Henry | $564,800 | |
| Previous Owner | Holmes Andrew J | $474,722 |
Source: Public Records
Tax History Compared to Growth
Tax History
| Year | Tax Paid | Tax Assessment Tax Assessment Total Assessment is a certain percentage of the fair market value that is determined by local assessors to be the total taxable value of land and additions on the property. | Land | Improvement |
|---|---|---|---|---|
| 2025 | $8,587 | $51,820 | $9,590 | $42,230 |
| 2024 | $8,587 | $47,620 | $8,810 | $38,810 |
| 2023 | $8,658 | $53,850 | $9,540 | $44,310 |
| 2022 | $7,690 | $43,840 | $9,800 | $34,040 |
| 2021 | $7,934 | $43,840 | $9,800 | $34,040 |
| 2020 | $7,242 | $40,740 | $10,080 | $30,660 |
| 2019 | $7,236 | $40,740 | $10,080 | $30,660 |
| 2018 | $4,784 | $26,800 | $7,200 | $19,600 |
| 2017 | $671 | $4,060 | $4,060 | $0 |
Source: Public Records
Map
Nearby Homes
- 11185 E 25th Ave
- 11248 E 25th Dr
- 2521 Moline St
- 11336 E 27th Ave
- 11589 E 25th Dr
- 11059 E 25th Dr
- 2381 Nome St
- 2350 Joliet St
- 2045 Lima St
- 2040 Moline St
- 2391 Jamaica St
- 11087 E Montview Blvd
- 11087 Montview Blvd
- 2325 Ironton St
- 1990 Newark St
- 2241 Ironton St
- 2572 Iola St
- 2025 Ironton St
- 1902 Kenton St
- 1772 Moline St
- 2510 Lima St
- 2520 Lima St
- 2530 Lima St
- 2396 Lima St
- 11357 E 25th Ave
- 11367 E 25th Ave
- 11377 E 25th Ave
- 2540 Lima St
- 11387 E 25th Ave
- 2388 Lima St
- 2550 Lima St
- 11267 E 25th Ave
- 11378 E 25th Dr
- 11378 E 25th Dr
- 11275 E 25th Ave
- 11358 E 25th Dr
- 11257 E 25th Ave
- 2399 Macon St
- 11265 E 25th Ave
- 11397 E 25th Ave
