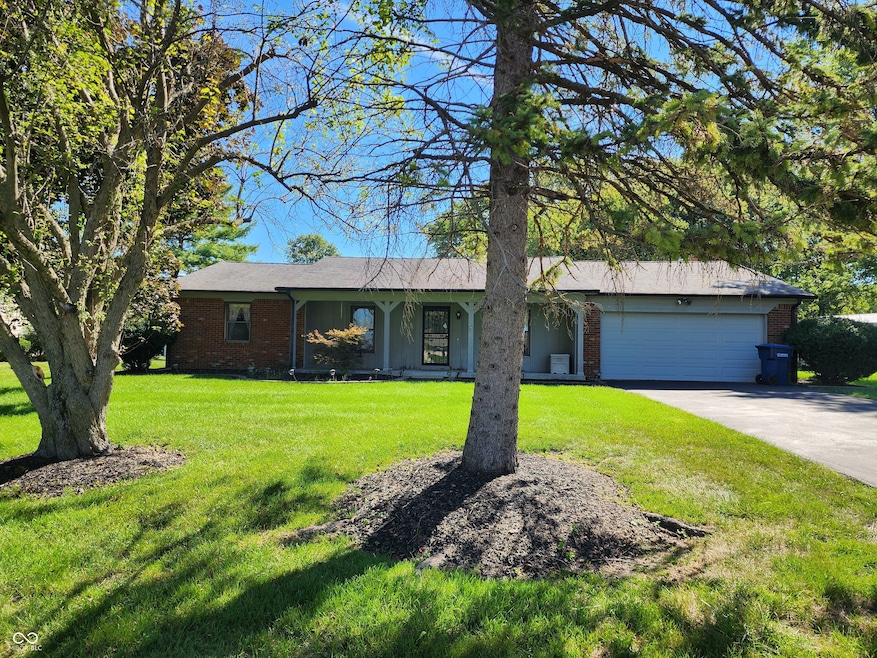2500 N Richard Dr Shelbyville, IN 46176
Estimated payment $911/month
Total Views
926
3
Beds
2
Baths
1,722
Sq Ft
$84
Price per Sq Ft
Highlights
- 0.63 Acre Lot
- No HOA
- Shed
- Ranch Style House
- 2 Car Attached Garage
- Forced Air Heating and Cooling System
About This Home
Bring your vision and make this spacious 3BR/2BA ranch shine! Offering over 1,700 sq ft, the home features two living areas, a light-filled sunroom, and a deck overlooking the backyard - perfect for relaxing or entertaining. The 2-car garage provides plenty of storage and parking, while the desirable neighborhood and no HOA offer both comfort and flexibility. Conveniently located near highway access for an easy commute, this property is ready for renovation and offers excellent upside for an investor, flipper, or buyer looking to build equity.
Home Details
Home Type
- Single Family
Est. Annual Taxes
- $1,650
Year Built
- Built in 1975
Lot Details
- 0.63 Acre Lot
Parking
- 2 Car Attached Garage
- Workshop in Garage
- Garage Door Opener
Home Design
- Ranch Style House
- Fixer Upper
- Brick Exterior Construction
- Wood Siding
Interior Spaces
- 1,722 Sq Ft Home
- Paddle Fans
- Fireplace Features Masonry
- Electric Fireplace
- Family Room with Fireplace
- Crawl Space
- Attic Access Panel
Kitchen
- Microwave
- Dishwasher
- Disposal
Bedrooms and Bathrooms
- 3 Bedrooms
- 2 Full Bathrooms
Laundry
- Laundry in unit
- Dryer
- Washer
Outdoor Features
- Shed
- Storage Shed
Schools
- Shelbyville Middle School
- Shelbyville Sr High School
Utilities
- Forced Air Heating and Cooling System
- Well
- Electric Water Heater
Community Details
- No Home Owners Association
- Country Club Heights Subdivision
Listing and Financial Details
- Assessor Parcel Number 730720100053000012
Map
Create a Home Valuation Report for This Property
The Home Valuation Report is an in-depth analysis detailing your home's value as well as a comparison with similar homes in the area
Home Values in the Area
Average Home Value in this Area
Tax History
| Year | Tax Paid | Tax Assessment Tax Assessment Total Assessment is a certain percentage of the fair market value that is determined by local assessors to be the total taxable value of land and additions on the property. | Land | Improvement |
|---|---|---|---|---|
| 2024 | $1,650 | $216,300 | $36,300 | $180,000 |
| 2023 | $1,512 | $209,100 | $36,300 | $172,800 |
| 2022 | $1,606 | $202,000 | $36,300 | $165,700 |
| 2021 | $1,334 | $174,100 | $36,300 | $137,800 |
| 2020 | $1,668 | $178,800 | $36,300 | $142,500 |
| 2019 | $1,564 | $168,700 | $30,000 | $138,700 |
| 2018 | $1,584 | $168,700 | $30,000 | $138,700 |
| 2017 | $1,477 | $162,500 | $30,000 | $132,500 |
| 2016 | $1,435 | $156,700 | $28,900 | $127,800 |
| 2014 | $1,068 | $153,400 | $27,700 | $125,700 |
| 2013 | $1,068 | $153,400 | $27,700 | $125,700 |
Source: Public Records
Property History
| Date | Event | Price | Change | Sq Ft Price |
|---|---|---|---|---|
| 09/01/2025 09/01/25 | Pending | -- | -- | -- |
| 08/29/2025 08/29/25 | For Sale | $145,000 | -- | $84 / Sq Ft |
Source: MIBOR Broker Listing Cooperative®
Mortgage History
| Date | Status | Loan Amount | Loan Type |
|---|---|---|---|
| Closed | $50,000 | Future Advance Clause Open End Mortgage |
Source: Public Records
Source: MIBOR Broker Listing Cooperative®
MLS Number: 22059265
APN: 73-07-20-100-053.000-012
Nearby Homes
- 2415 Derby Dr
- 31 W Northeast Ct
- 2331 Saddle Dr
- 2326 Saddle Dr
- 2327 Saddle Dr
- 2370 Steeple Chase Unit 9
- 2364 Steeple Chase Unit 12
- 22 Rampart Rd W
- 2900 N Michigan Rd
- 13 W Rampart St
- 3107 N 100 W
- 1688 Cardinal Ln
- 20 Isabelle Ln
- Spruce Plan at Isabelle Farms
- Ashton Plan at Isabelle Farms
- Norway Plan at Isabelle Farms
- Empress Plan at Isabelle Farms
- Cooper Plan at Isabelle Farms
- Bradford Plan at Isabelle Farms
- Aspen II Plan at Isabelle Farms







