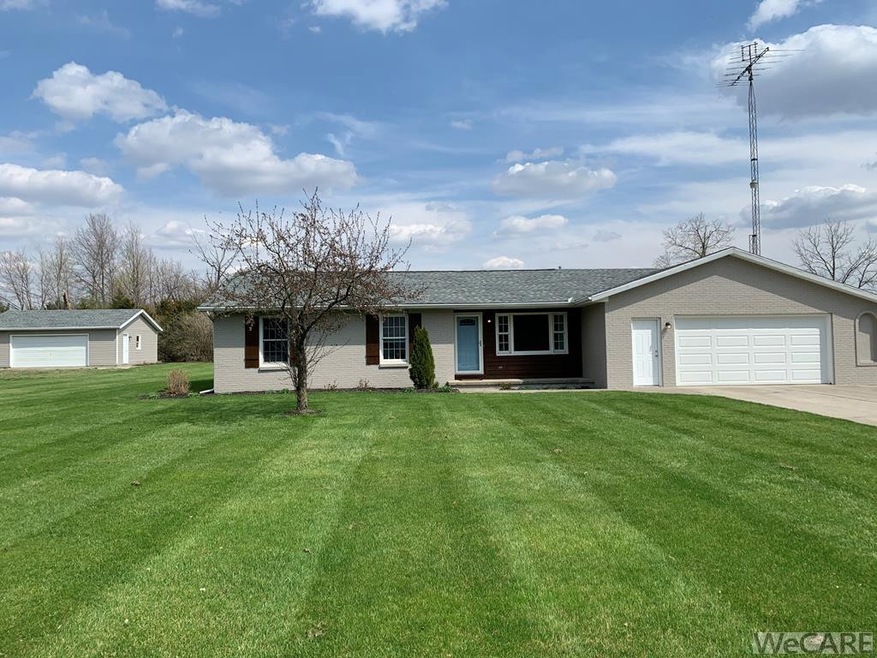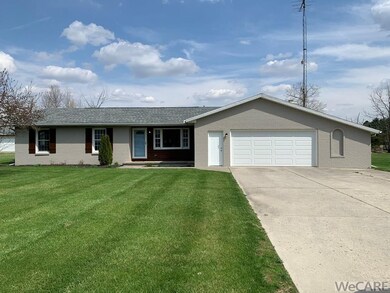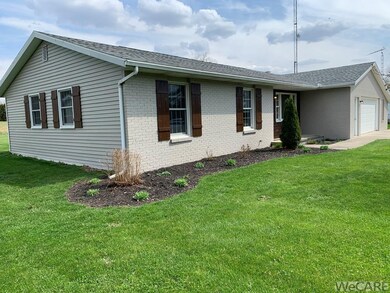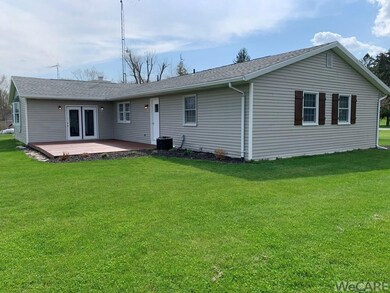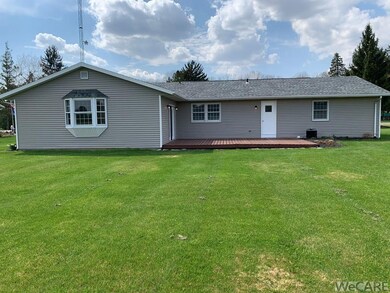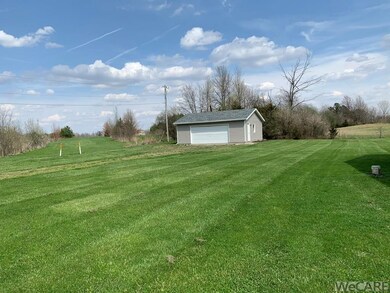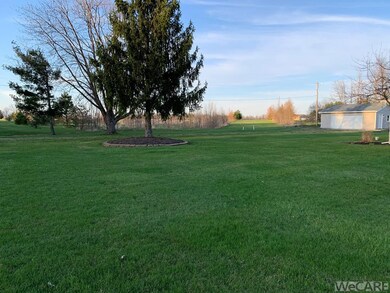
Highlights
- Ranch Style House
- 2 Car Attached Garage
- Shed
- No HOA
- Eat-In Kitchen
- Forced Air Heating and Cooling System
About This Home
As of May 2021Come see your new house! Country living that's close enough to civilization, but not too close. Charming and tasteful touches that complement your corner of the world. Live freely in the gigantic Great Room (700 SF). You won't find a room like it anywhere else. Perfect for entertaining your friends and family. Beautiful, updated kitchen and bath. New floors. Fresh paint. Clean. Move-in ready. New roof and mechanicals mean you spend your time living, not fixing. For you visionary DIYers, plenty of opportunities to further improve your nest. The big, two-car shed out back is perfect for crafters, gearheads, wood workers, classic cars, fishing boats, storage and more. Insulated with electric service and gas line run for propane service. Usable in all 4 seasons. Let your imagination run wild. Come see a home with privacy and space to stretch out and enjoy your life. See you on Thayer! Also includes side parcel 37-1303-01-004.000 .275 acres,Under 1 Acre
Last Agent to Sell the Property
CCR Realtors License #2017002575 Listed on: 04/08/2021
Last Buyer's Agent
Lori Page
Cowan, Realtors License #0000418543
Home Details
Home Type
- Single Family
Est. Annual Taxes
- $2,116
Year Built
- Built in 1977
Home Design
- 1,740 Sq Ft Home
- Ranch Style House
- Brick Exterior Construction
- Vinyl Siding
Kitchen
- Eat-In Kitchen
- <<OvenToken>>
- Range<<rangeHoodToken>>
- <<microwave>>
- Dishwasher
- Laminate Countertops
Flooring
- Carpet
- Laminate
Bedrooms and Bathrooms
- 3 Bedrooms
Parking
- 2 Car Attached Garage
- Garage Door Opener
Outdoor Features
- Shed
- Outbuilding
Utilities
- Forced Air Heating and Cooling System
- Heating System Uses Propane
- Well
- Electric Water Heater
- Water Softener is Owned
- Septic Tank
Community Details
- No Home Owners Association
Listing and Financial Details
- Assessor Parcel Number 37-1303-01-005.000
Ownership History
Purchase Details
Home Financials for this Owner
Home Financials are based on the most recent Mortgage that was taken out on this home.Purchase Details
Purchase Details
Home Financials for this Owner
Home Financials are based on the most recent Mortgage that was taken out on this home.Purchase Details
Home Financials for this Owner
Home Financials are based on the most recent Mortgage that was taken out on this home.Purchase Details
Home Financials for this Owner
Home Financials are based on the most recent Mortgage that was taken out on this home.Purchase Details
Similar Homes in Lima, OH
Home Values in the Area
Average Home Value in this Area
Purchase History
| Date | Type | Sale Price | Title Company |
|---|---|---|---|
| Warranty Deed | $221,000 | None Available | |
| Sheriffs Deed | $70,000 | None Available | |
| Warranty Deed | $134,000 | Attorney | |
| Deed | $128,000 | -- | |
| Deed | $90,000 | -- | |
| Deed | -- | -- |
Mortgage History
| Date | Status | Loan Amount | Loan Type |
|---|---|---|---|
| Open | $144,000 | New Conventional | |
| Previous Owner | $114,300 | Credit Line Revolving | |
| Previous Owner | $138,690 | New Conventional | |
| Previous Owner | $105,600 | No Value Available | |
| Previous Owner | $23,000 | No Value Available | |
| Previous Owner | $128,000 | New Conventional | |
| Previous Owner | $72,000 | New Conventional |
Property History
| Date | Event | Price | Change | Sq Ft Price |
|---|---|---|---|---|
| 05/17/2021 05/17/21 | Sold | $221,000 | +0.5% | $127 / Sq Ft |
| 04/12/2021 04/12/21 | Pending | -- | -- | -- |
| 04/08/2021 04/08/21 | For Sale | $219,900 | +158.7% | $126 / Sq Ft |
| 12/02/2016 12/02/16 | Sold | $85,000 | 0.0% | $49 / Sq Ft |
| 11/07/2016 11/07/16 | Pending | -- | -- | -- |
| 10/21/2016 10/21/16 | For Sale | $85,000 | -- | $49 / Sq Ft |
Tax History Compared to Growth
Tax History
| Year | Tax Paid | Tax Assessment Tax Assessment Total Assessment is a certain percentage of the fair market value that is determined by local assessors to be the total taxable value of land and additions on the property. | Land | Improvement |
|---|---|---|---|---|
| 2024 | $2,273 | $51,980 | $4,620 | $47,360 |
| 2023 | $2,002 | $44,070 | $3,920 | $40,150 |
| 2022 | $1,997 | $44,070 | $3,920 | $40,150 |
| 2021 | $2,063 | $44,070 | $3,920 | $40,150 |
| 2020 | $2,217 | $42,490 | $3,570 | $38,920 |
| 2019 | $2,217 | $42,490 | $3,570 | $38,920 |
| 2018 | $2,122 | $42,490 | $3,570 | $38,920 |
| 2017 | $1,884 | $37,420 | $3,570 | $33,850 |
| 2016 | $1,842 | $37,420 | $3,570 | $33,850 |
| 2015 | $1,828 | $37,420 | $3,570 | $33,850 |
| 2014 | $1,727 | $34,440 | $3,570 | $30,870 |
| 2013 | $1,736 | $34,440 | $3,570 | $30,870 |
Agents Affiliated with this Home
-
Rachel Swartz

Seller's Agent in 2021
Rachel Swartz
CCR Realtors
(419) 204-5192
255 Total Sales
-
L
Buyer's Agent in 2021
Lori Page
Cowan, Realtors
-
Jeff Dulmage

Seller's Agent in 2016
Jeff Dulmage
Hartsock Realty
(419) 204-4668
150 Total Sales
-
Bailey Joseph

Buyer's Agent in 2016
Bailey Joseph
Hartsock Realty
(419) 516-3272
117 Total Sales
Map
Source: West Central Association of REALTORS® (OH)
MLS Number: 204451
APN: 37-13-03-01-005.000
- 5480 Sandusky Rd
- 5051 Mirror Lake Dr
- 5647 Ada Rd
- 0 N Dixie Hwy Unit 300253
- 3917 N Dixie Hwy
- 2564 Autumn Ridge Dr
- 6054 Reservoir Rd
- 592 Gardenview Cir
- 2435 Bible Rd
- 000 Napoleon Rd
- 6487 Mickelson Ln
- 450 Yale Ave
- 1832 Stewart Rd
- 591 Monticello Ave Unit A
- 4786 Harding Hwy
- 210 Pinewood Cir
- 209 Barnsbury Dr
- 608 Lakeridge Dr
- 10 Lakeside Dr
- 13 Lakeside Dr
