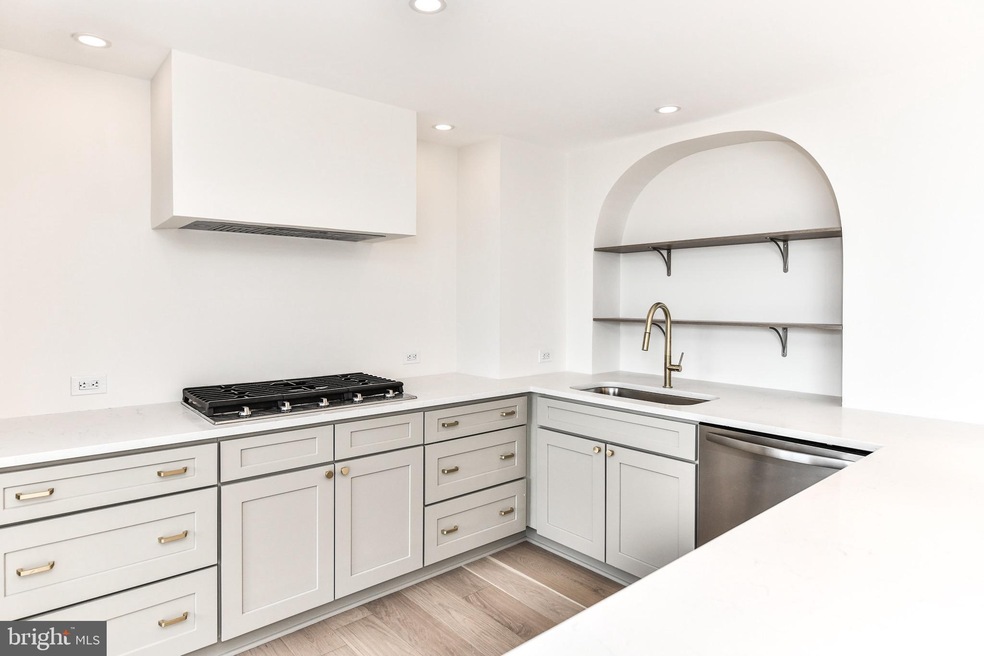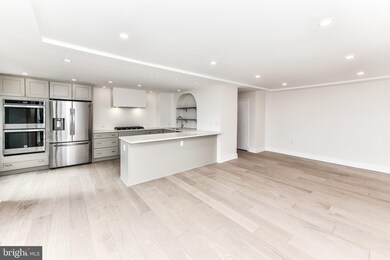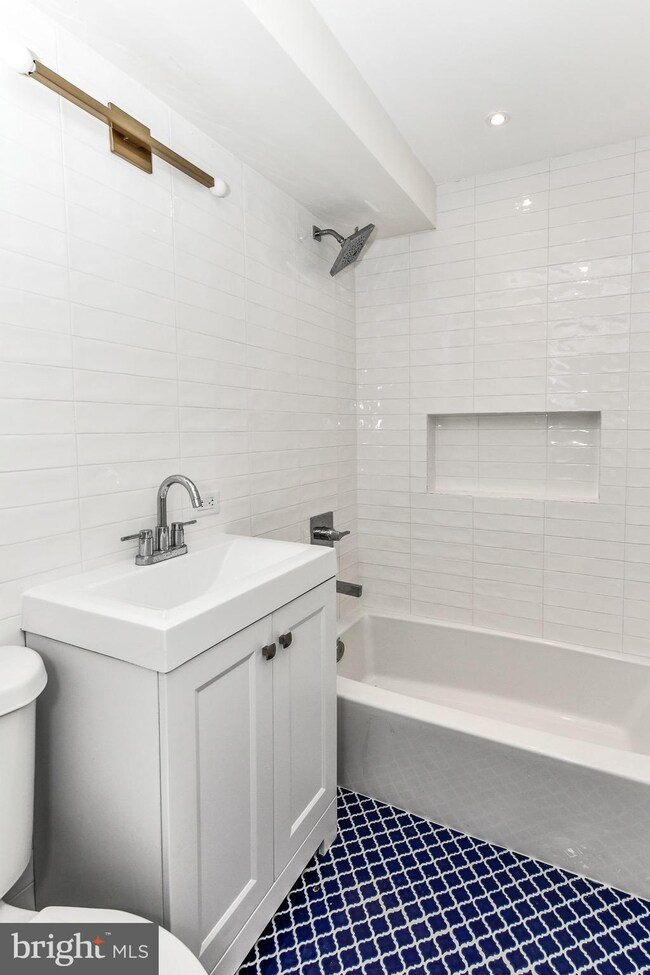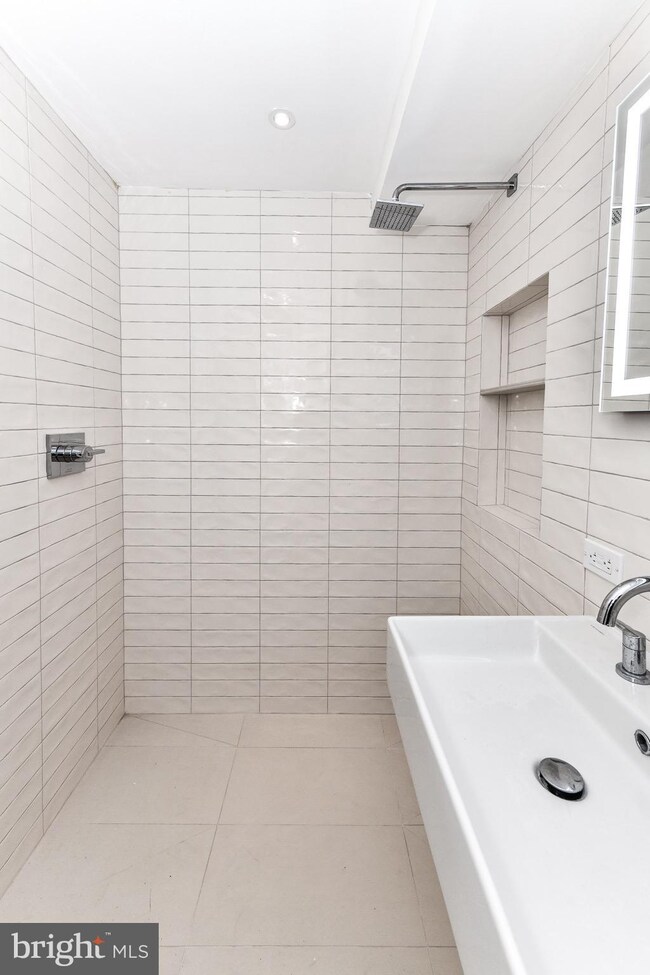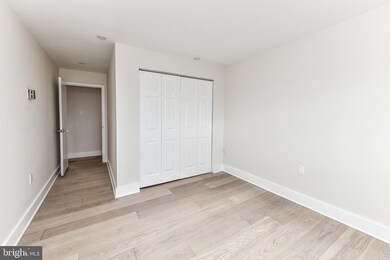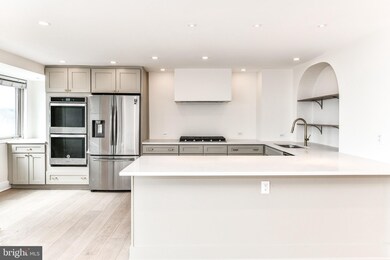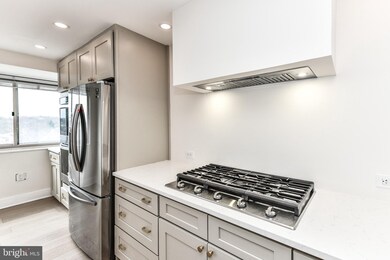
Park Place Condominium 2500 N Van Dorn St Unit 1002 Alexandria, VA 22302
Seminary Hill NeighborhoodHighlights
- Concierge
- Open Floorplan
- Upgraded Countertops
- Fitness Center
- Wood Flooring
- Lap or Exercise Community Pool
About This Home
As of June 2022A stunning completely renovated 3 bed 2 bath condo minutes away from DC! The renovation was completed with county permits and inspections and features over 1,300 sq ft. of natural light and beautiful new European Oak wide plank hardwood floors. The unit includes; new framing, all new electrical throughout with an upgraded electrical panel, a custom lighting design with all new recessed LED lighting throughout, all new plumbing throughout, new drywall and insulation, new custom millwork, and new hardwood floors. The open floor plan and gourmet kitchen w/ large breakfast bar are perfect for endless entertaining! The gourmet kitchen features new quartz countertops, a large peninsula breakfast bar that seats 4, all new stainless-steel appliances, including a smart double-oven and custom Farrow & Ball soft-close cabinetry! The master bedroom is spacious with a large walk-in closet and a new private bathroom featuring a walk-in shower, top-of-the-line fixtures, European artisan tile, and rain shower head. Two additional bedrooms and another FULL bathroom with a large tub, European wall tile, and beautiful cobalt blue Moroccan floor tile! Rooms can function as a bedroom, nursery, home office, or workout area. This unit is one of the few that comes with a RESERVED CONDITIONED GARAGE PARKING SPACE! The building amenities include a concierge, fitness center, party room, an amazing pool, entertaining areas, and views of Washington DC! The property is centrally located off of 395 and very close to popular Shirlington restaurants, entertainment, public transportation, and more! Located less than a mile away from the Fort Ward Park/community center with tennis courts, basketball courts, playground, and the Fort Ward Historic Park & Trail. Plentiful guest parking and a fantastic location along developing King St., just minutes away from DC and Amazon's new HQ2! Don't miss this fantastic opportunity! Reserved parking space is included in the condo fee.
Last Agent to Sell the Property
Golden Key Realty, LLC License #0225073607 Listed on: 02/09/2022
Property Details
Home Type
- Condominium
Est. Annual Taxes
- $2,946
Year Built
- Built in 1965 | Remodeled in 2022
Lot Details
- Property is in excellent condition
HOA Fees
- $920 Monthly HOA Fees
Parking
- Assigned parking located at #9
- Basement Garage
- Front Facing Garage
Home Design
- Masonry
Interior Spaces
- 1,303 Sq Ft Home
- Property has 1 Level
- Open Floorplan
- Recessed Lighting
- Dining Area
- Wood Flooring
Kitchen
- Built-In Self-Cleaning Double Oven
- Six Burner Stove
- <<builtInRangeToken>>
- Range Hood
- <<builtInMicrowave>>
- <<energyStarQualifiedFreezerToken>>
- ENERGY STAR Qualified Refrigerator
- <<ENERGY STAR Qualified Dishwasher>>
- Stainless Steel Appliances
- Upgraded Countertops
- Disposal
- Instant Hot Water
Bedrooms and Bathrooms
- 3 Main Level Bedrooms
- Walk-In Closet
- 2 Full Bathrooms
- <<tubWithShowerToken>>
Finished Basement
- Heated Basement
- Interior Basement Entry
- Garage Access
Schools
- Douglas Macarthur Elementary School
- Francis C Hammond Middle School
- T.C. Williams High School
Utilities
- Forced Air Zoned Heating and Cooling System
- Vented Exhaust Fan
- Natural Gas Water Heater
- Public Septic
Listing and Financial Details
- Assessor Parcel Number 021.01-0B-1002
Community Details
Overview
- Association fees include a/c unit(s), air conditioning, all ground fee, common area maintenance, electricity, exterior building maintenance, gas, heat, management, pool(s), road maintenance, sewer, snow removal, trash, water, insurance, reserve funds
- High-Rise Condominium
- Built by Park Place
- Park Place Subdivision
Amenities
- Concierge
- Picnic Area
- Common Area
- Bank or Banking On-Site
- Meeting Room
- Party Room
- Laundry Facilities
- Elevator
- Convenience Store
Recreation
- Community Playground
- Jogging Path
Pet Policy
- Pets Allowed
Security
- Security Service
Ownership History
Purchase Details
Home Financials for this Owner
Home Financials are based on the most recent Mortgage that was taken out on this home.Purchase Details
Home Financials for this Owner
Home Financials are based on the most recent Mortgage that was taken out on this home.Purchase Details
Home Financials for this Owner
Home Financials are based on the most recent Mortgage that was taken out on this home.Purchase Details
Purchase Details
Home Financials for this Owner
Home Financials are based on the most recent Mortgage that was taken out on this home.Similar Homes in the area
Home Values in the Area
Average Home Value in this Area
Purchase History
| Date | Type | Sale Price | Title Company |
|---|---|---|---|
| Deed | $342,000 | Cardinal Title Group | |
| Interfamily Deed Transfer | -- | None Available | |
| Warranty Deed | $255,000 | Atg Title Inc | |
| Warranty Deed | $250,000 | -- | |
| Deed | $153,000 | -- |
Mortgage History
| Date | Status | Loan Amount | Loan Type |
|---|---|---|---|
| Previous Owner | $209,300 | Purchase Money Mortgage | |
| Previous Owner | $103,000 | New Conventional | |
| Closed | $0 | VA |
Property History
| Date | Event | Price | Change | Sq Ft Price |
|---|---|---|---|---|
| 07/16/2025 07/16/25 | For Sale | $419,000 | 0.0% | $322 / Sq Ft |
| 08/08/2024 08/08/24 | Rented | $4,100 | 0.0% | -- |
| 06/24/2024 06/24/24 | Under Contract | -- | -- | -- |
| 05/28/2024 05/28/24 | For Rent | $4,100 | 0.0% | -- |
| 06/10/2022 06/10/22 | Sold | $342,000 | -14.5% | $262 / Sq Ft |
| 05/20/2022 05/20/22 | Pending | -- | -- | -- |
| 05/10/2022 05/10/22 | Price Changed | $399,900 | -9.7% | $307 / Sq Ft |
| 04/15/2022 04/15/22 | For Sale | $443,000 | 0.0% | $340 / Sq Ft |
| 03/20/2022 03/20/22 | Pending | -- | -- | -- |
| 02/09/2022 02/09/22 | For Sale | $443,000 | 0.0% | $340 / Sq Ft |
| 02/09/2022 02/09/22 | Price Changed | $443,000 | +73.7% | $340 / Sq Ft |
| 03/05/2021 03/05/21 | Sold | $255,000 | -5.2% | $196 / Sq Ft |
| 02/04/2021 02/04/21 | Pending | -- | -- | -- |
| 12/29/2020 12/29/20 | For Sale | $269,000 | +5.5% | $206 / Sq Ft |
| 12/15/2020 12/15/20 | Off Market | $255,000 | -- | -- |
| 11/11/2020 11/11/20 | Price Changed | $280,000 | -6.7% | $215 / Sq Ft |
| 10/16/2020 10/16/20 | For Sale | $300,000 | +17.6% | $230 / Sq Ft |
| 10/16/2020 10/16/20 | Off Market | $255,000 | -- | -- |
Tax History Compared to Growth
Tax History
| Year | Tax Paid | Tax Assessment Tax Assessment Total Assessment is a certain percentage of the fair market value that is determined by local assessors to be the total taxable value of land and additions on the property. | Land | Improvement |
|---|---|---|---|---|
| 2025 | $3,462 | $314,482 | $129,918 | $184,564 |
| 2024 | $3,462 | $297,247 | $122,564 | $174,683 |
| 2023 | $3,299 | $297,247 | $122,564 | $174,683 |
| 2022 | $3,105 | $279,716 | $115,084 | $164,632 |
| 2021 | $3,032 | $273,137 | $112,277 | $160,860 |
| 2020 | $2,807 | $244,945 | $100,248 | $144,697 |
| 2019 | $2,648 | $234,371 | $100,248 | $134,123 |
| 2018 | $2,599 | $229,971 | $98,282 | $131,689 |
| 2017 | $2,436 | $215,570 | $98,282 | $117,288 |
| 2016 | $2,208 | $205,781 | $93,602 | $112,179 |
| 2015 | $2,373 | $227,534 | $104,002 | $123,532 |
| 2014 | $2,275 | $218,160 | $104,002 | $114,158 |
Agents Affiliated with this Home
-
OMER RESHID

Seller's Agent in 2025
OMER RESHID
Keller Williams Capital Properties
(443) 955-8400
67 Total Sales
-
Emran Mohammed
E
Seller Co-Listing Agent in 2025
Emran Mohammed
Keller Williams Capital Properties
4 Total Sales
-
Michael Putnam

Seller's Agent in 2024
Michael Putnam
EXP Realty, LLC
(703) 980-0585
3 in this area
551 Total Sales
-
Sandra Marin
S
Seller's Agent in 2022
Sandra Marin
Golden Key Realty, LLC
(703) 981-7742
2 in this area
12 Total Sales
-
Kateryna Seniuk

Buyer's Agent in 2022
Kateryna Seniuk
Samson Properties
(202) 440-6798
1 in this area
49 Total Sales
-
Tim Belanger

Seller's Agent in 2021
Tim Belanger
Long & Foster
(703) 475-5242
1 in this area
35 Total Sales
About Park Place Condominium
Map
Source: Bright MLS
MLS Number: VAAX2008502
APN: 021.01-0B-1002
- 2500 N Van Dorn St Unit 1409
- 2500 N Van Dorn St Unit 1226
- 2500 N Van Dorn St Unit 1518
- 2500 N Van Dorn St Unit 318
- 2500 N Van Dorn St Unit 415
- 2500 N Van Dorn St Unit 326
- 2500 N Van Dorn St Unit 628
- 2500 N Van Dorn St Unit 912
- 2500 N Van Dorn St Unit 801
- 2500 N Van Dorn St Unit 1110
- 2500 N Van Dorn St Unit 1411
- 3311 Wyndham Cir Unit 2196
- 3311 Wyndham Cir Unit 1199
- 3313 Wyndham Cir Unit 3210
- 3313 Wyndham Cir Unit 4209
- 3307 Wyndham Cir Unit 4163
- 3315 Wyndham Cir Unit 3223
- 3315 Wyndham Cir Unit 1223
- 3004 S Columbus St Unit A2
- 4658 36th St S
