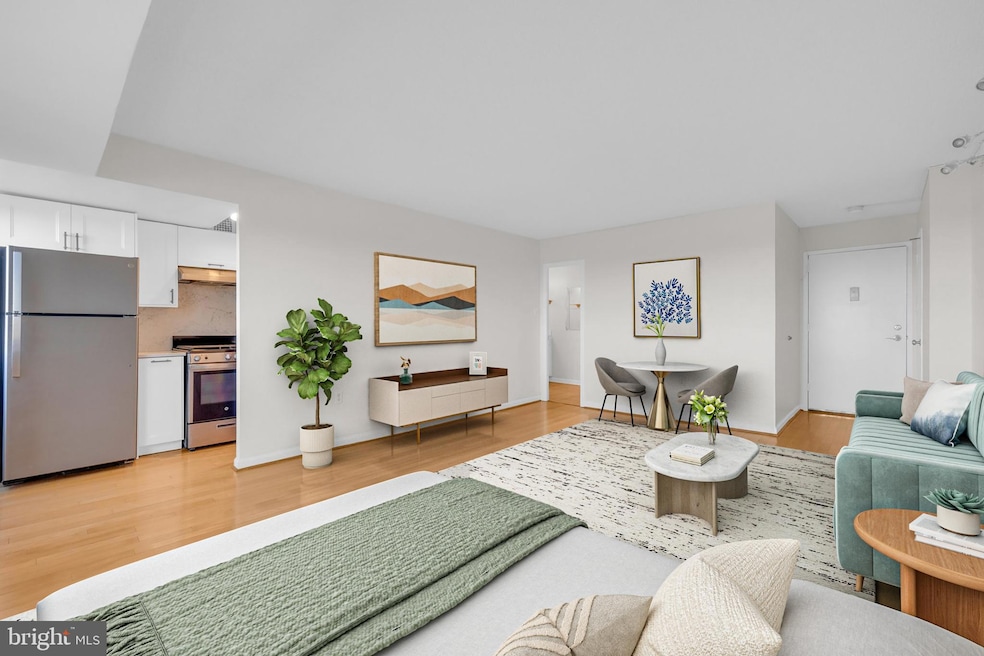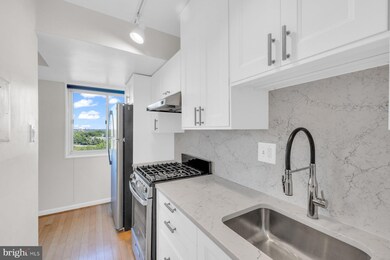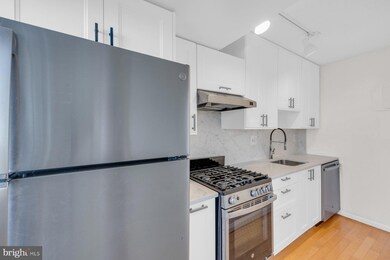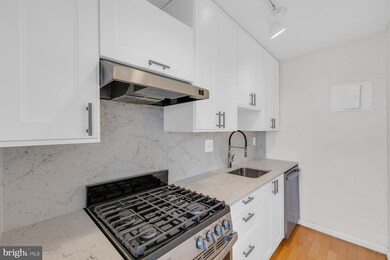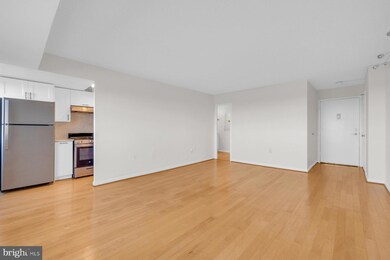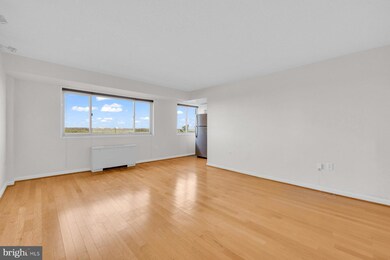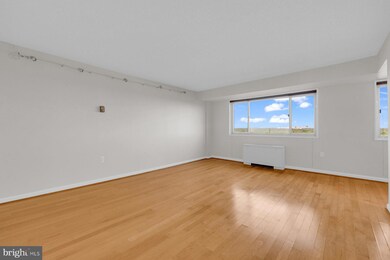Park Place Condominium 2500 N Van Dorn St Unit 817 Floor 8 Alexandria, VA 22302
Seminary Hill NeighborhoodHighlights
- Fitness Center
- Upgraded Countertops
- Community Center
- Wood Flooring
- Community Pool
- Elevator
About This Home
Welcome to your newly refreshed studio retreat! Freshly painted and featuring gleaming hardwood floors, this light-filled unit offers spectacular views and modern comfort. The newly updated kitchen is designed for both style and function, complete with granite countertops, shaker-style cabinets, a stylish backsplash, stainless steel appliances, and a gas range—perfect for your next culinary creation. The inviting main room offers a practical, open layout that’s ready to be shaped by your imagination—perfect for creating your ideal living, working, or entertaining space. The spacious walk-in closet with custom built-ins ensure you have plenty of space to stay organized, while the full bathroom showcases a beautiful tile surrounding and a larger vanity that maximizes the space. Park Place combines classic charm with modern amenities. The condo fee covers all utilities—A/C, heat, water, swer, gas, fiber optic internet, electricity, and trash removal— making living here both convenient and affordable. Residents also enjoy a fitness center, EV charging stations, community pool, meeting room, bike storage, laundry facilities on each floor, 24/7 concierge & security, a staffed lobby, monitored package delivery, and a pet friendly atmosphere. With a bus stop right at your doorstep and easy access to I-395, Washington D.C., shopping, and dining, this location can’t be beat. Don’t miss the opportunity to make this cozy, move-in-ready studio your new home!
Listing Agent
(703) 314-8522 bsmith@tnpghomes.com Smart Realty, LLC License #0225236044 Listed on: 10/30/2025

Co-Listing Agent
(703) 300-7104 asmith@senaterealty.com Smart Realty, LLC License #0225236478
Condo Details
Home Type
- Condominium
Est. Annual Taxes
- $1,579
Year Built
- Built in 1965
HOA Fees
- $732 Monthly HOA Fees
Home Design
- Entry on the 8th floor
- Studio
Interior Spaces
- 471 Sq Ft Home
- Property has 1 Level
- Built-In Features
- Wood Flooring
Kitchen
- Galley Kitchen
- Gas Oven or Range
- Dishwasher
- Stainless Steel Appliances
- Upgraded Countertops
- Disposal
Bedrooms and Bathrooms
- Walk-In Closet
- 1 Full Bathroom
- Bathtub with Shower
Parking
- Parking Lot
- Unassigned Parking
Utilities
- Convector
- Convector Heater
- Vented Exhaust Fan
- Natural Gas Water Heater
Listing and Financial Details
- Residential Lease
- Security Deposit $1,650
- No Smoking Allowed
- 6-Month Min and 36-Month Max Lease Term
- Available 10/30/25
- Assessor Parcel Number 50427800
Community Details
Overview
- $150 Elevator Use Fee
- Association fees include air conditioning, electricity, gas, heat, management, pool(s), snow removal, trash, water, sewer, fiber optics at dwelling, insurance, exterior building maintenance
- High-Rise Condominium
- Park Place Community
- Park Place Subdivision
Amenities
- Picnic Area
- Common Area
- Community Center
- Meeting Room
- Laundry Facilities
- Elevator
Recreation
Pet Policy
- Pets allowed on a case-by-case basis
Security
- Security Service
Map
About Park Place Condominium
Source: Bright MLS
MLS Number: VAAX2051342
APN: 021.01-0B-0817
- 2500 N Van Dorn St Unit 517
- 2500 N Van Dorn St Unit 213
- 2500 N Van Dorn St Unit 1118
- 2500 N Van Dorn St Unit 316
- 2500 N Van Dorn St Unit 910
- 2500 N Van Dorn St Unit 1518
- 2500 N Van Dorn St Unit 801
- 3311 Wyndham Cir Unit 1193
- 3309 Wyndham Cir Unit 2186
- 3309 Wyndham Cir Unit 3180
- 3308 Wyndham Cir Unit 323
- 3313 Wyndham Cir Unit 4218
- 3307 Wyndham Cir Unit 3169
- 3315 Wyndham Cir Unit 1223
- 3004 S Columbus St Unit A2
- 4698 36th St S Unit A
- 4821 31st St S Unit B1
- 3050 S Buchanan St Unit C1
- 3050 S Buchanan St Unit A2
- 3017 S Columbus St Unit A1
- 2500 N Van Dorn St Unit 406
- 2500 N Van Dorn St Unit 808
- 2500 N Van Dorn St Unit 1118
- 2500 N Van Dorn St Unit 910
- 2500 N Van Dorn St Unit 1518
- 2500 N Van Dorn St Unit 1619
- 2500 N Van Dorn St Unit 803
- 3311 Wyndham Cir Unit 1201
- 3309 Wyndham Cir Unit 1180
- 3306 Wyndham Cir Unit 229
- 2423 Menokin Dr
- 3307 Wyndham Cir Unit 3165
- 3305 Wyndham Cir Unit 156
- 3315 Wyndham Cir Unit 1221
- 3004 S Columbus St Unit A2
- 2801 Park Center Dr
- 3000 S Columbus St Unit A1
- 4670 36th St S Unit A
- 3062 S Buchanan St Unit C2
- 2970 S Columbus St Unit A1
