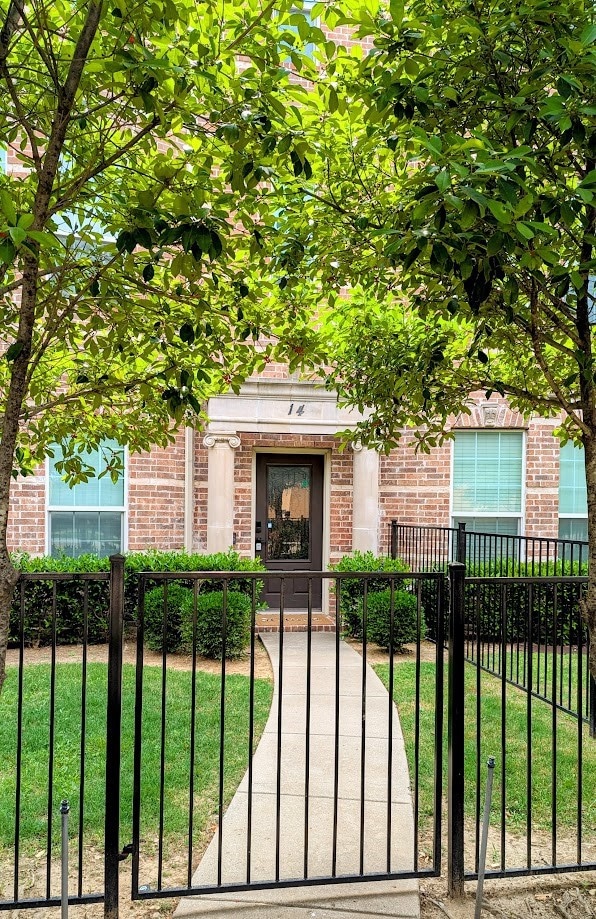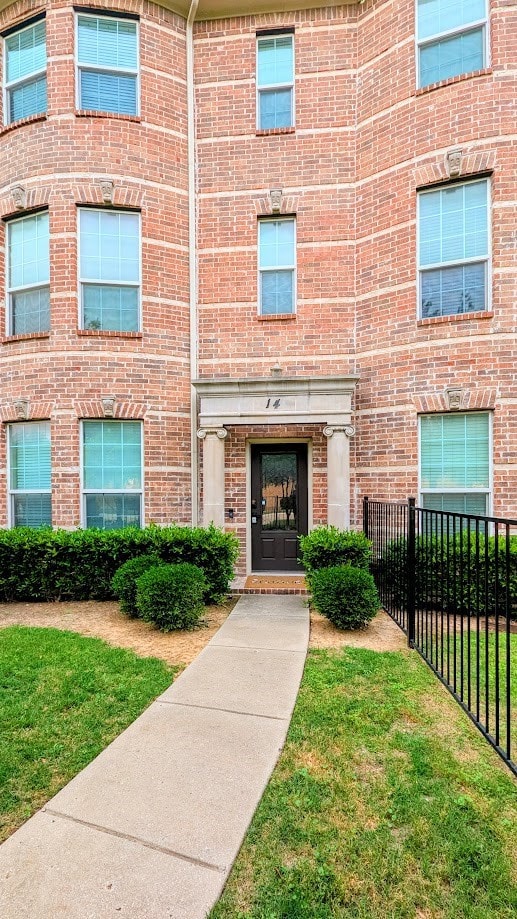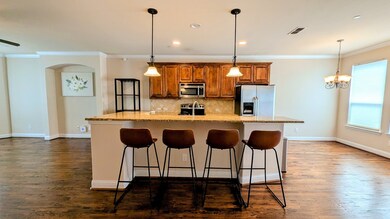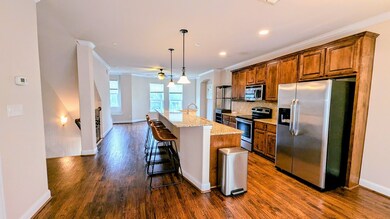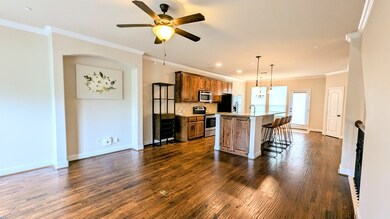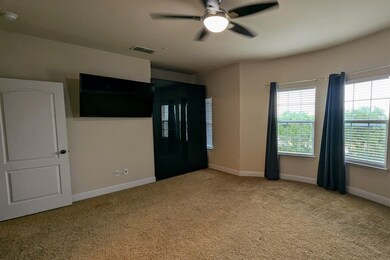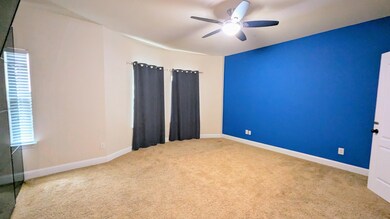
2500 Rockbrook Dr Unit C14 Lewisville, TX 75067
Vista Ridge NeighborhoodEstimated payment $3,030/month
Highlights
- 0.5 Acre Lot
- Open Floorplan
- 1 Fireplace
- Lewisville High School Rated A-
- Wood Flooring
- Granite Countertops
About This Home
Stunning Brownstone-Style Townhome in the Heart of Lewisville, TXWelcome to a beautifully maintained and upgraded 3-bedroom, 2.5-bath townhome with a epoxy coated 2-car garage, perfectly situated in the vibrant heart of Lewisville. This elegant Brownstone-style residence offers luxury living with a thoughtfully designed floorplan and high-end finishes throughout.Property Features:Bedrooms-Bathrooms: 3 bedrooms, 2 full baths, 1 half bathGarage: Epoxy Coated Attached 2-car garageUpgrades: Designer light fixtures, custom paint, hardwood floors, upgraded carpet, granite countertops, and stainless steel appliancesFirst Floor: Private bedroom with full en-suite bathroom and access to the garageSecond Floor: Spacious living and dining areas, gourmet eat-in kitchen with walk-in pantry, and a balcony Third Floor: Expansive primary suite with walk-in closet and additional built-in closet, large master bath, third bedroom or study, and laundry areaEnjoy an abundance of natural light thanks to the bright, open floorplan. The enclosed front yard with elegant wrought iron fencing adds curb appeal and a sense of privacy. HVAC system replaced in summer 2021 for your peace of mind.Located with easy access to dining, shopping, major highways, and everything Lewisville has to offer, this home is a rare find.
Last Listed By
REKonnection, LLC Brokerage Phone: 469-250-7337 License #0752784 Listed on: 05/12/2025

Townhouse Details
Home Type
- Townhome
Est. Annual Taxes
- $6,469
Year Built
- Built in 2014
HOA Fees
- $330 Monthly HOA Fees
Parking
- 2 Car Attached Garage
- Epoxy
Interior Spaces
- 1,802 Sq Ft Home
- 3-Story Property
- Open Floorplan
- Ceiling Fan
- 1 Fireplace
Kitchen
- Eat-In Kitchen
- Electric Oven
- Electric Cooktop
- Dishwasher
- Kitchen Island
- Granite Countertops
- Disposal
Flooring
- Wood
- Carpet
- Tile
Bedrooms and Bathrooms
- 3 Bedrooms
- Walk-In Closet
Schools
- Rockbrook Elementary School
- Lewisville High School
Utilities
- Cooling Available
- Central Heating
- Cable TV Available
Community Details
- Association fees include ground maintenance, sewer, trash, water
- Advanced Association Management Association
- Brownstones At Vista Ridge Con Subdivision
Listing and Financial Details
- Assessor Parcel Number R611343
Map
Home Values in the Area
Average Home Value in this Area
Property History
| Date | Event | Price | Change | Sq Ft Price |
|---|---|---|---|---|
| 05/12/2025 05/12/25 | For Sale | $385,000 | -- | $214 / Sq Ft |
Similar Homes in Lewisville, TX
Source: North Texas Real Estate Information Systems (NTREIS)
MLS Number: 20932489
- 2500 Rockbrook Dr Unit C14
- 2500 Rockbrook Dr Unit 6C-86
- 2500 Rockbrook Dr Unit 5
- 2500 Rockbrook Dr Unit 81
- 2500 Rockbrook Dr Unit C45
- 2500 Rockbrook Dr Unit 6C-90
- 2500 Rockbrook Dr Unit 2A19
- 2496 Jackson Dr
- 425 Busher Dr
- 2528 Chambers Dr
- 2553 Jacobson Dr
- 2605 Jackson Dr
- 2594 Jacobson Dr
- 415 Teague Dr
- 2638 Chambers Dr
- 2264 Salado Dr
- 2693 Chambers Dr
- 425 Ridge Meade Dr
- 2721 Vista Bluff Blvd
- 421 Vista Noche Dr
