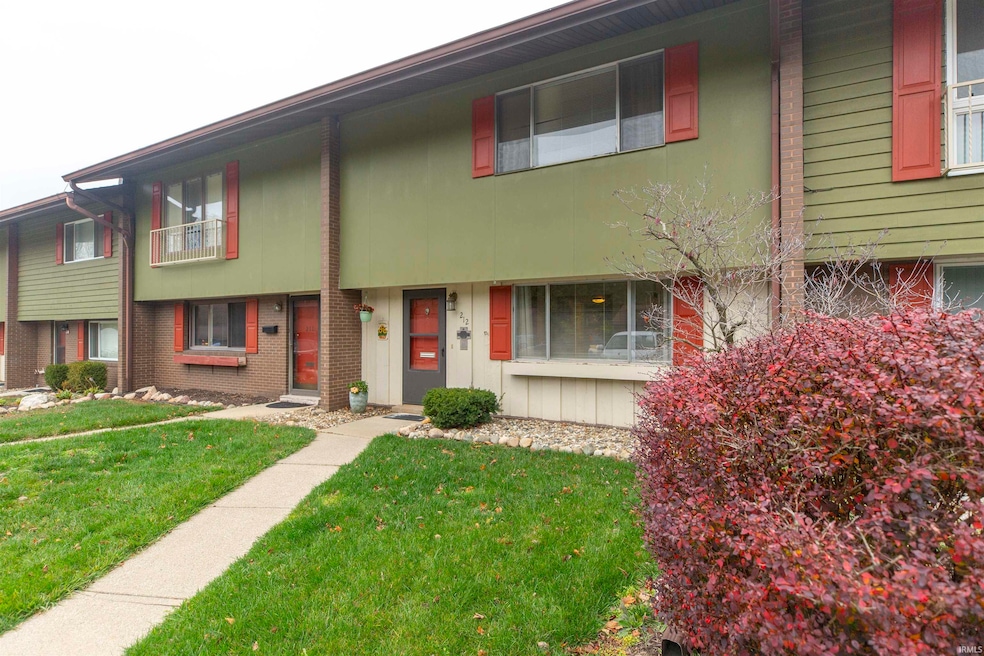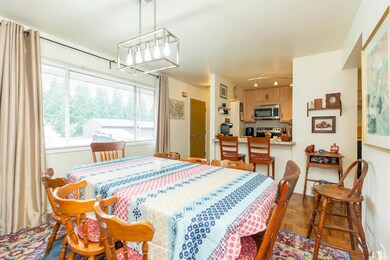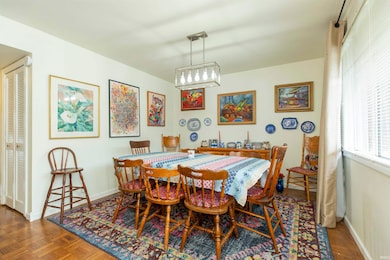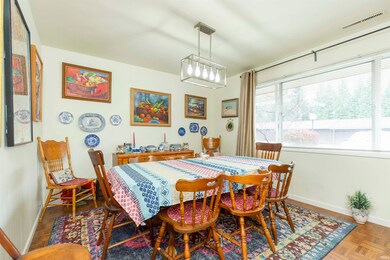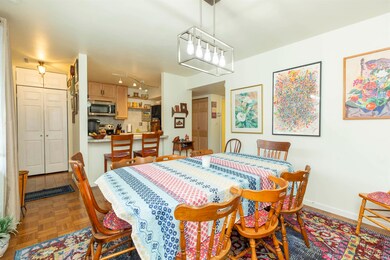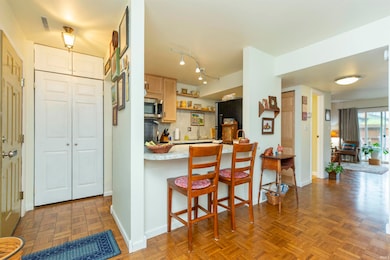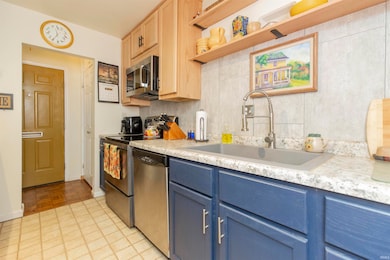
2500 Topsfield Rd Unit 212 South Bend, IN 46614
Highlights
- Community Pool
- Breakfast Bar
- Forced Air Heating and Cooling System
- Meadow's Edge Elementary School Rated A-
- Patio
- Privacy Fence
About This Home
As of February 2025Well maintained move in ready 3-bedroom, 2.5bath condo, perfectly situated on the south side of South Bend, offering a comfortable and convenient lifestyle. Step inside to discover a beautifully updated kitchen, sleek countertops, and a breakfast bar ideal for quick meals or entertaining guests. The spacious, open living area is complemented by beautiful parquet flooring, creating a cozy atmosphere throughout. The large bedrooms offer plenty of room for relaxation and personalization, with the master bedroom boasting its own private ensuite for added convenience. The home also includes new carpet(2023) and ample storage for all your belongings. Outside, the private fenced patio provides a peaceful retreat, ideal for enjoying your morning coffee or evening relaxation. This condo is located in a well-maintained community with access to a swimming pool and is conveniently located near major roads for easy access to shopping, dining, and entertainment, making this property ideal for those seeking a low-maintenance, yet spacious home in a prime South Bend location.
Last Agent to Sell the Property
Howard Hanna SB Real Estate Brokerage Phone: 574-207-7777 Listed on: 11/19/2024

Property Details
Home Type
- Condominium
Est. Annual Taxes
- $696
Year Built
- Built in 1964
HOA Fees
- $390 Monthly HOA Fees
Home Design
- Brick Exterior Construction
- Poured Concrete
- Wood Siding
Interior Spaces
- 1,496 Sq Ft Home
- Storage In Attic
Kitchen
- Breakfast Bar
- Laminate Countertops
Bedrooms and Bathrooms
- 3 Bedrooms
Schools
- Meadows Edge Elementary School
- Grissom Middle School
- Penn High School
Utilities
- Forced Air Heating and Cooling System
- Heating System Uses Gas
- Cable TV Available
Additional Features
- Patio
- Privacy Fence
Listing and Financial Details
- Assessor Parcel Number 71-09-20-326-012.000-033
Community Details
Overview
- Topsfield Subdivision
Recreation
- Community Pool
Ownership History
Purchase Details
Home Financials for this Owner
Home Financials are based on the most recent Mortgage that was taken out on this home.Purchase Details
Home Financials for this Owner
Home Financials are based on the most recent Mortgage that was taken out on this home.Purchase Details
Home Financials for this Owner
Home Financials are based on the most recent Mortgage that was taken out on this home.Purchase Details
Similar Homes in the area
Home Values in the Area
Average Home Value in this Area
Purchase History
| Date | Type | Sale Price | Title Company |
|---|---|---|---|
| Warranty Deed | -- | Meridian Title | |
| Warranty Deed | -- | -- | |
| Warranty Deed | -- | -- | |
| Warranty Deed | -- | None Available |
Mortgage History
| Date | Status | Loan Amount | Loan Type |
|---|---|---|---|
| Previous Owner | $50,000 | New Conventional | |
| Previous Owner | $59,200 | No Value Available | |
| Previous Owner | $59,150 | New Conventional |
Property History
| Date | Event | Price | Change | Sq Ft Price |
|---|---|---|---|---|
| 02/13/2025 02/13/25 | Sold | $140,000 | -3.4% | $94 / Sq Ft |
| 01/08/2025 01/08/25 | Pending | -- | -- | -- |
| 12/02/2024 12/02/24 | Price Changed | $145,000 | -2.7% | $97 / Sq Ft |
| 11/19/2024 11/19/24 | For Sale | $149,000 | -- | $100 / Sq Ft |
Tax History Compared to Growth
Tax History
| Year | Tax Paid | Tax Assessment Tax Assessment Total Assessment is a certain percentage of the fair market value that is determined by local assessors to be the total taxable value of land and additions on the property. | Land | Improvement |
|---|---|---|---|---|
| 2024 | $696 | $72,800 | $16,800 | $56,000 |
| 2023 | $696 | $73,600 | $16,800 | $56,800 |
| 2022 | $672 | $73,600 | $16,800 | $56,800 |
| 2021 | $683 | $69,200 | $16,800 | $52,400 |
| 2020 | $672 | $69,200 | $16,800 | $52,400 |
| 2019 | $876 | $87,600 | $16,800 | $70,800 |
| 2018 | $805 | $78,300 | $15,000 | $63,300 |
| 2017 | $820 | $77,800 | $15,000 | $62,800 |
| 2016 | $1,756 | $75,100 | $15,000 | $60,100 |
| 2014 | $1,867 | $77,500 | $15,000 | $62,500 |
Agents Affiliated with this Home
-
Matthew Pleasant

Seller's Agent in 2025
Matthew Pleasant
Howard Hanna SB Real Estate
(574) 386-6129
149 Total Sales
-
Roland Marton

Buyer's Agent in 2025
Roland Marton
Cressy & Everett - South Bend
(574) 274-6436
38 Total Sales
Map
Source: Indiana Regional MLS
MLS Number: 202444761
APN: 71-09-20-326-012.000-033
- 2500 Topsfield Rd Unit 907
- 2500 Topsfield Rd Unit 512
- 1943 Piedmont Way
- 2715 Ewing Ave
- 2527 Woodmont Dr
- 1826 Woodmont Dr
- 1848 E Ewing Ave
- 2017 Delaware St
- 3530 Hanover Ct
- 919 Meridian St
- 2609 Milburn Blvd
- 712 Hubbard St
- 2117 Milburn Blvd
- 3111 Caroline St
- 1826 E Donald St
- 1603 Southbrook Dr
- 2524 Milburn Blvd
- 1606 Inwood Rd
- 2806 Milburn Blvd
- 609 S Middleboro Ave
