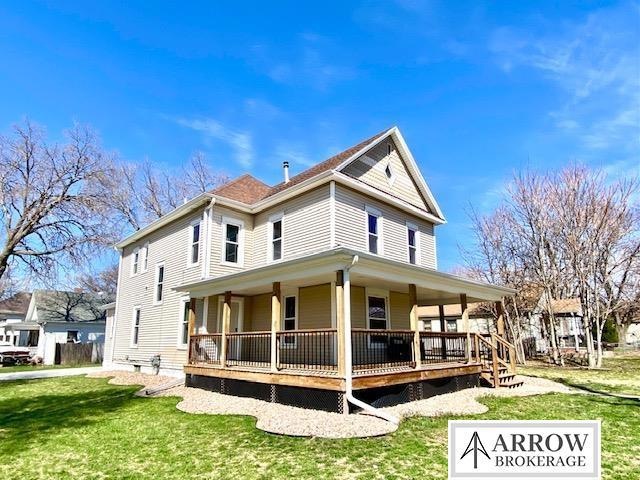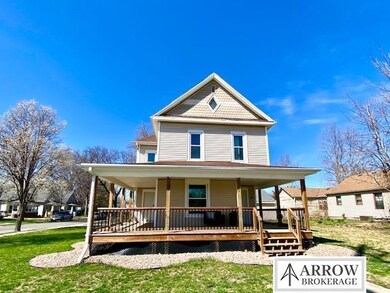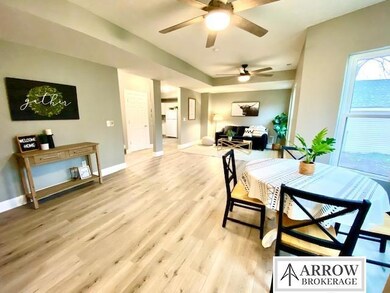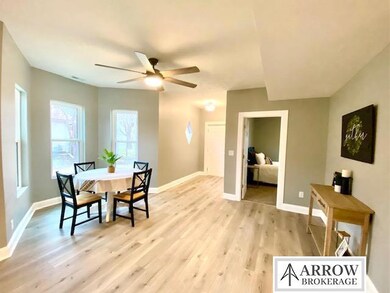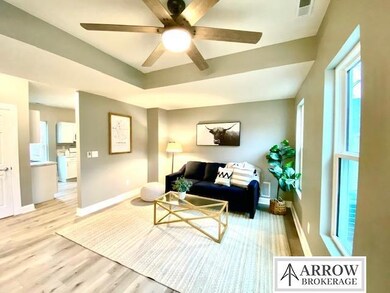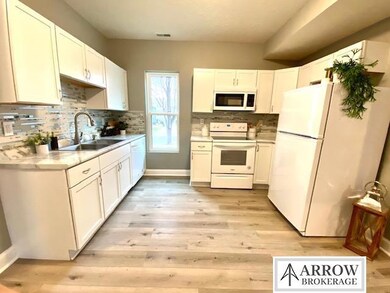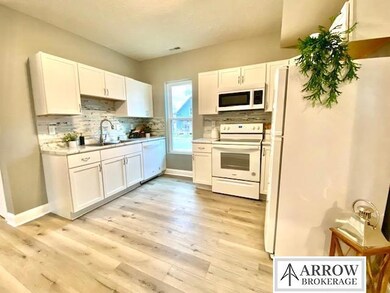
2500 Y St Lincoln, NE 68503
Clinton NeighborhoodHighlights
- Main Floor Bedroom
- No HOA
- Porch
- Corner Lot
- 2 Car Detached Garage
- Luxury Vinyl Plank Tile Flooring
About This Home
As of September 2023Contract Pending If you love the charm and character of an older home with none of the worries of new construction this remodeled home is for you! Situated on a corner lot the exterior of the home features new siding, 2 car garage, off street parking and large wrap around porch. As you enter the home you will notice the house has been remodeled from top to bottom and is flooded with natural light through the new windows. The main floor features a large living room, dining area, kitchen with walk-in pantry and bonus room, bedroom and full bathroom. The laundry is conveniently located on the second floor near three additional bedrooms, walk-in closet, sitting area and updated bathroom. The only question you need to ask yourself about owning 2500 Y Street is "Why not??"
Last Agent to Sell the Property
Arrow Brokerage License #20200393 Listed on: 07/19/2023
Home Details
Home Type
- Single Family
Est. Annual Taxes
- $2,711
Year Built
- Built in 1905
Lot Details
- 10,019 Sq Ft Lot
- Lot Dimensions are 123 x 80
- Corner Lot
Parking
- 2 Car Detached Garage
- Garage Door Opener
Home Design
- Block Foundation
- Composition Roof
- Vinyl Siding
Interior Spaces
- 2,382 Sq Ft Home
- 2-Story Property
- Ceiling Fan
- Basement
- Crawl Space
Kitchen
- Oven
- Microwave
- Dishwasher
Flooring
- Carpet
- Luxury Vinyl Plank Tile
Bedrooms and Bathrooms
- 4 Bedrooms
- Main Floor Bedroom
- 2 Full Bathrooms
Laundry
- Dryer
- Washer
Schools
- Clinton Elementary School
- Culler Middle School
- Lincoln Northeast High School
Additional Features
- Porch
- Forced Air Heating and Cooling System
Community Details
- No Home Owners Association
- Malone Low Subdivision
Listing and Financial Details
- Assessor Parcel Number 1024216003000
Ownership History
Purchase Details
Home Financials for this Owner
Home Financials are based on the most recent Mortgage that was taken out on this home.Purchase Details
Home Financials for this Owner
Home Financials are based on the most recent Mortgage that was taken out on this home.Purchase Details
Similar Homes in Lincoln, NE
Home Values in the Area
Average Home Value in this Area
Purchase History
| Date | Type | Sale Price | Title Company |
|---|---|---|---|
| Warranty Deed | $275,000 | 402 Title Services | |
| Warranty Deed | $75,000 | Charter Title & Escrow Svcs | |
| Warranty Deed | $75,000 | Charter Title & Escrow Svcs | |
| Deed Of Distribution | -- | None Available |
Mortgage History
| Date | Status | Loan Amount | Loan Type |
|---|---|---|---|
| Open | $49,999 | New Conventional | |
| Open | $225,885 | FHA | |
| Previous Owner | $110,000 | Future Advance Clause Open End Mortgage |
Property History
| Date | Event | Price | Change | Sq Ft Price |
|---|---|---|---|---|
| 09/18/2023 09/18/23 | Sold | $274,900 | 0.0% | $115 / Sq Ft |
| 08/20/2023 08/20/23 | Pending | -- | -- | -- |
| 07/19/2023 07/19/23 | For Sale | $274,900 | +267.0% | $115 / Sq Ft |
| 11/01/2018 11/01/18 | Sold | $74,900 | 0.0% | $35 / Sq Ft |
| 10/03/2018 10/03/18 | Pending | -- | -- | -- |
| 09/12/2018 09/12/18 | For Sale | $74,900 | -- | $35 / Sq Ft |
Tax History Compared to Growth
Tax History
| Year | Tax Paid | Tax Assessment Tax Assessment Total Assessment is a certain percentage of the fair market value that is determined by local assessors to be the total taxable value of land and additions on the property. | Land | Improvement |
|---|---|---|---|---|
| 2024 | $3,625 | $262,300 | $30,000 | $232,300 |
| 2023 | $4,396 | $262,300 | $30,000 | $232,300 |
| 2022 | $2,003 | $100,500 | $25,000 | $75,500 |
| 2021 | $2,711 | $143,800 | $25,000 | $118,800 |
| 2020 | $1,597 | $83,600 | $25,000 | $58,600 |
| 2019 | $1,598 | $83,600 | $25,000 | $58,600 |
| 2018 | $1,518 | $79,100 | $25,000 | $54,100 |
| 2017 | $1,532 | $79,100 | $25,000 | $54,100 |
| 2016 | $1,433 | $73,600 | $25,000 | $48,600 |
| 2015 | $1,423 | $73,600 | $25,000 | $48,600 |
| 2014 | $1,624 | $83,500 | $25,000 | $58,500 |
| 2013 | -- | $83,500 | $25,000 | $58,500 |
Agents Affiliated with this Home
-
Jenni Limbach

Seller's Agent in 2023
Jenni Limbach
Arrow Brokerage
(402) 540-8102
25 in this area
198 Total Sales
-
Lindsay Roux

Seller Co-Listing Agent in 2023
Lindsay Roux
Arrow Brokerage
(402) 560-2155
14 in this area
96 Total Sales
-
Becky Ziemba

Buyer's Agent in 2023
Becky Ziemba
Nebraska Realty
(402) 802-0582
1 in this area
34 Total Sales
-
A
Seller's Agent in 2018
April Skoda
Wood Bros Realty
-
T
Buyer's Agent in 2018
Tyler Peterson
kwELITE Real Estate
-
B
Buyer's Agent in 2018
Boomer Peterson
kwELITE Real Estate
Map
Source: Great Plains Regional MLS
MLS Number: 22316070
APN: 10-24-216-003-000
