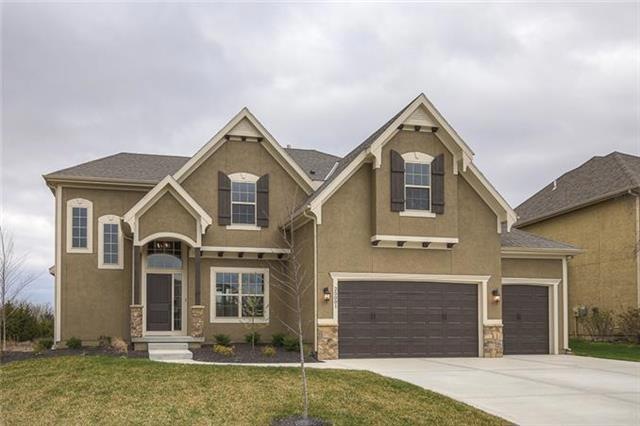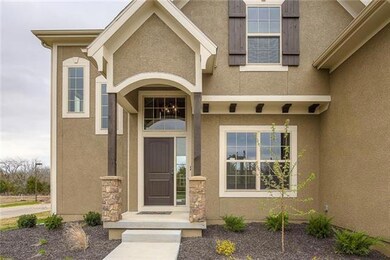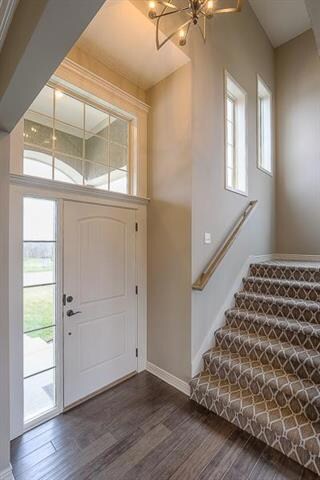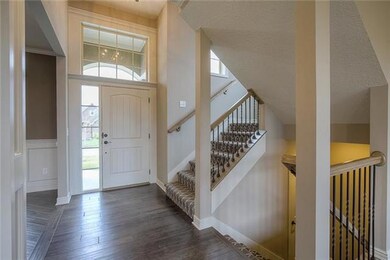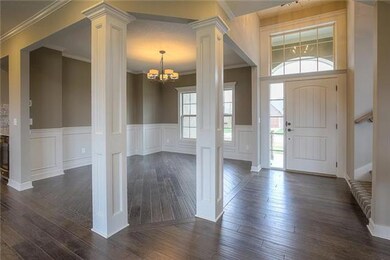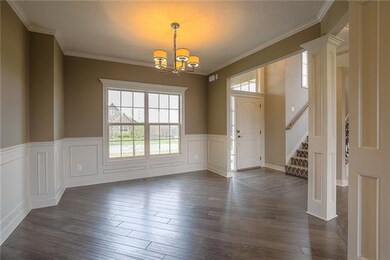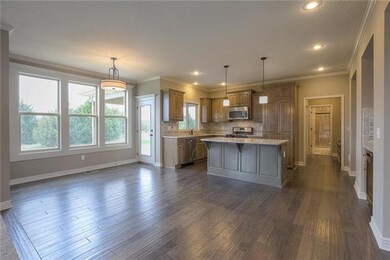
25001 W 98th St Lenexa, KS 66227
Highlights
- ENERGY STAR Certified Homes
- Vaulted Ceiling
- Wood Flooring
- Canyon Creek Elementary School Rated A
- Traditional Architecture
- Main Floor Bedroom
About This Home
As of March 2023MOVE-IN-READY!!! Popular Preston Ridge IV by Award Winning Summit Custom Homes. Very open floor plan with walls of windows. Office/5th bedroom on main level. Granite counter tops in kitchen with island. Granite vanity tops at all bathrooms, ceramic tile floors, oil rubbed bronze fixtures, gas range, wood floors in dining, entry, kitchen, mud room & upstairs hallway. Amazing lot, backs to trees. Great price for this home!! This home is HERS certified for energy saving bills.
Last Agent to Sell the Property
Prime Development Land Co LLC License #SP00046715 Listed on: 05/23/2015
Home Details
Home Type
- Single Family
Est. Annual Taxes
- $5,500
Lot Details
- Sprinkler System
- Many Trees
HOA Fees
- $54 Monthly HOA Fees
Parking
- 3 Car Attached Garage
- Front Facing Garage
Home Design
- Traditional Architecture
- Blown-In Insulation
- Composition Roof
- Wood Siding
- Stucco
Interior Spaces
- 2,550 Sq Ft Home
- Wet Bar: Ceramic Tiles, Double Vanity, Shower Over Tub, Carpet, Separate Shower And Tub, Walk-In Closet(s), Cathedral/Vaulted Ceiling, Hardwood, Wood Floor, Kitchen Island, Pantry
- Built-In Features: Ceramic Tiles, Double Vanity, Shower Over Tub, Carpet, Separate Shower And Tub, Walk-In Closet(s), Cathedral/Vaulted Ceiling, Hardwood, Wood Floor, Kitchen Island, Pantry
- Vaulted Ceiling
- Ceiling Fan: Ceramic Tiles, Double Vanity, Shower Over Tub, Carpet, Separate Shower And Tub, Walk-In Closet(s), Cathedral/Vaulted Ceiling, Hardwood, Wood Floor, Kitchen Island, Pantry
- Skylights
- Gas Fireplace
- Shades
- Plantation Shutters
- Drapes & Rods
- Great Room with Fireplace
- Breakfast Room
- Formal Dining Room
- Basement
- Basement Window Egress
- Fire and Smoke Detector
Kitchen
- Eat-In Kitchen
- Gas Oven or Range
- Recirculated Exhaust Fan
- Dishwasher
- Stainless Steel Appliances
- Kitchen Island
- Granite Countertops
- Laminate Countertops
- Disposal
Flooring
- Wood
- Wall to Wall Carpet
- Linoleum
- Laminate
- Stone
- Ceramic Tile
- Luxury Vinyl Plank Tile
- Luxury Vinyl Tile
Bedrooms and Bathrooms
- 5 Bedrooms
- Main Floor Bedroom
- Cedar Closet: Ceramic Tiles, Double Vanity, Shower Over Tub, Carpet, Separate Shower And Tub, Walk-In Closet(s), Cathedral/Vaulted Ceiling, Hardwood, Wood Floor, Kitchen Island, Pantry
- Walk-In Closet: Ceramic Tiles, Double Vanity, Shower Over Tub, Carpet, Separate Shower And Tub, Walk-In Closet(s), Cathedral/Vaulted Ceiling, Hardwood, Wood Floor, Kitchen Island, Pantry
- 4 Full Bathrooms
- Double Vanity
- Whirlpool Bathtub
- Ceramic Tiles
Laundry
- Laundry Room
- Laundry on upper level
Eco-Friendly Details
- Energy-Efficient Appliances
- ENERGY STAR Certified Homes
Outdoor Features
- Enclosed patio or porch
- Playground
Location
- City Lot
Schools
- Cedar Creek Elementary School
- Olathe Northwest High School
Utilities
- Forced Air Heating and Cooling System
- Thermostat
- High-Efficiency Water Heater
Listing and Financial Details
- Assessor Parcel Number IP08630000 0019
Community Details
Overview
- Canyon Creek By The Lake Subdivision, Preston Ridge Iv Floorplan
Recreation
- Community Pool
- Trails
Ownership History
Purchase Details
Home Financials for this Owner
Home Financials are based on the most recent Mortgage that was taken out on this home.Purchase Details
Home Financials for this Owner
Home Financials are based on the most recent Mortgage that was taken out on this home.Purchase Details
Home Financials for this Owner
Home Financials are based on the most recent Mortgage that was taken out on this home.Purchase Details
Home Financials for this Owner
Home Financials are based on the most recent Mortgage that was taken out on this home.Purchase Details
Similar Homes in the area
Home Values in the Area
Average Home Value in this Area
Purchase History
| Date | Type | Sale Price | Title Company |
|---|---|---|---|
| Warranty Deed | -- | Security 1St Title | |
| Quit Claim Deed | -- | None Listed On Document | |
| Warranty Deed | -- | None Listed On Document | |
| Limited Warranty Deed | -- | Kansas City Title | |
| Warranty Deed | -- | First American Title |
Mortgage History
| Date | Status | Loan Amount | Loan Type |
|---|---|---|---|
| Open | $488,000 | No Value Available | |
| Previous Owner | $475,000 | VA | |
| Previous Owner | $398,333 | VA |
Property History
| Date | Event | Price | Change | Sq Ft Price |
|---|---|---|---|---|
| 03/14/2023 03/14/23 | Sold | -- | -- | -- |
| 02/08/2023 02/08/23 | Pending | -- | -- | -- |
| 01/30/2023 01/30/23 | For Sale | $599,000 | +52.4% | $235 / Sq Ft |
| 06/24/2016 06/24/16 | Sold | -- | -- | -- |
| 04/09/2016 04/09/16 | Pending | -- | -- | -- |
| 05/23/2015 05/23/15 | For Sale | $392,950 | -- | $154 / Sq Ft |
Tax History Compared to Growth
Tax History
| Year | Tax Paid | Tax Assessment Tax Assessment Total Assessment is a certain percentage of the fair market value that is determined by local assessors to be the total taxable value of land and additions on the property. | Land | Improvement |
|---|---|---|---|---|
| 2024 | $8,848 | $71,887 | $12,495 | $59,392 |
| 2023 | $7,792 | $62,250 | $12,495 | $49,755 |
| 2022 | $7,500 | $56,834 | $10,868 | $45,966 |
| 2021 | $7,455 | $53,786 | $10,868 | $42,918 |
| 2020 | $7,137 | $50,923 | $10,868 | $40,055 |
| 2019 | $6,985 | $49,427 | $9,059 | $40,368 |
| 2018 | $8,092 | $47,323 | $9,059 | $38,264 |
| 2017 | $6,564 | $44,845 | $9,059 | $35,786 |
| 2016 | $6,622 | $46,253 | $8,627 | $37,626 |
| 2015 | $1,196 | $6,301 | $6,301 | $0 |
Agents Affiliated with this Home
-
G
Seller's Agent in 2023
Guide Group
Compass Realty Group
(913) 382-6711
8 in this area
177 Total Sales
-

Seller Co-Listing Agent in 2023
Melissa Larson
Compass Realty Group
6 in this area
70 Total Sales
-

Buyer's Agent in 2023
Kelsie George
Real Broker, LLC
(913) 375-7767
5 in this area
122 Total Sales
-

Seller's Agent in 2016
Debbie Sinclair
Prime Development Land Co LLC
(816) 419-1994
85 in this area
159 Total Sales
-
M
Seller Co-Listing Agent in 2016
Mara Dona Wood
Prime Development Land Co LLC
(913) 831-3388
6 in this area
8 Total Sales
Map
Source: Heartland MLS
MLS Number: 1940131
APN: IP08630000-0019
- 9845 Shady Bend Rd
- 9828 Shady Bend Rd
- 24957 W 98th St
- The Bayberry Plan at Silverleaf
- 25079 W 98th Place
- 25063 W 98th Place
- 24976 W 98th Place
- 25110 W 98th Place
- 25007 W 98th Place
- 25118 W 98th Place
- 24968 W 98th Place
- 25126 W 98th Place
- The Bayberry Plan at Canyon Creek Forest
- 25134 W 98th Place
- 24960 W 98th Place
- 24793 W 98th St
- 24921 W 98th Place
- 25203 W 97th Terrace
- 24956 W 98th Place
- 24917 W 98th Place
