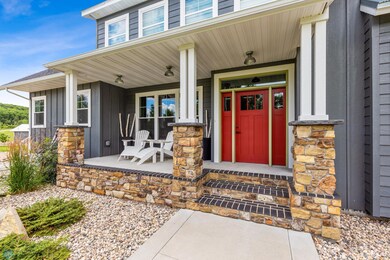25002 State Highway 108 Pelican Rapids, MN 56572
Estimated payment $14,137/month
Highlights
- 3,484,800 Sq Ft lot
- Great Room
- No HOA
- Deck
- Mud Room
- Walk-In Pantry
About This Home
Spectacular 80 Acre Horse/Hobby Farm with Impeccable Attention to Detail!! Surrounded by Maplewood State Park, never worry about your Neighbors. The 3 bedroom, 3 bathroom home was built in 2017 and has Beautiful Views from the Front Porch to the back Deck & Patio. Large Master Bedroom, Great room, Dining room & Open Kitchen along with a second bedroom, Pantry , Powder room and Laundry all on the Main floor. Basement features a Family room, Bath, 3rd Bedroom, Utility room, Den and Storage. Horse Arena is 80' x 192' and features 6 stalls, 120' x 80' indoor arena, Tack Room, bath room, Breezeway for equipment & storage, Kitchen and "community" room, upstairs loft. The entire building has heat and Air Conditioning as well as all Utilities and Multiple Overhead doors. Adjacent to the Horse Barn is an Attachment/Storage building(752 Sq Feet). A third Cold Storage building up on the hill is 60' x 80' Steel Building.
Beautiful Contoured Land, Rolling Pastures all surrounded by Tree lined Maplewood State Park. This Property is in EXCELLANT condition inside and out. Private Well and Sewage Treatment Systems. Horse back riding, Hunting or just Enjoying the Beautiful Scenic Property this is a Wonderful Place to call HOME !!
Home Details
Home Type
- Single Family
Est. Annual Taxes
- $8,685
Year Built
- Built in 2017
Lot Details
- 80 Acre Lot
- Lot Dimensions are 1325x 2615
- Vinyl Fence
- Wire Fence
- Many Trees
Parking
- 2 Car Attached Garage
- Heated Garage
- Insulated Garage
Home Design
- Architectural Shingle Roof
- Metal Roof
- Metal Siding
Interior Spaces
- 1-Story Property
- Stone Fireplace
- Gas Fireplace
- Mud Room
- Entrance Foyer
- Great Room
- Family Room
- Living Room with Fireplace
- Dining Room
- Storage Room
- Utility Room
Kitchen
- Walk-In Pantry
- Range
- Microwave
- Dishwasher
Bedrooms and Bathrooms
- 3 Bedrooms
Laundry
- Laundry Room
- Dryer
- Washer
Finished Basement
- Walk-Out Basement
- Basement Ceilings are 8 Feet High
- Sump Pump
- Drain
- Basement Window Egress
Outdoor Features
- Deck
- Patio
- Porch
Utilities
- Forced Air Heating and Cooling System
- 200+ Amp Service
- Propane
- Private Water Source
- Well
- Tankless Water Heater
- Septic System
Additional Features
- Accessible Entrance
- Air Exchanger
- Zoned For Horses
Community Details
- No Home Owners Association
- Property is near a preserve or public land
Listing and Financial Details
- Assessor Parcel Number 37000330193000
Map
Home Values in the Area
Average Home Value in this Area
Tax History
| Year | Tax Paid | Tax Assessment Tax Assessment Total Assessment is a certain percentage of the fair market value that is determined by local assessors to be the total taxable value of land and additions on the property. | Land | Improvement |
|---|---|---|---|---|
| 2025 | $8,770 | $1,309,800 | $292,700 | $1,017,100 |
| 2024 | $7,690 | $1,281,700 | $268,000 | $1,013,700 |
| 2023 | $7,770 | $1,027,400 | $241,600 | $785,800 |
| 2022 | $8,576 | $777,000 | $0 | $0 |
| 2021 | $8,716 | $1,027,400 | $241,600 | $785,800 |
| 2020 | $8,554 | $945,000 | $189,100 | $755,900 |
| 2019 | $8,126 | $881,000 | $185,400 | $695,600 |
| 2018 | $1,510 | $881,000 | $185,400 | $695,600 |
| 2017 | $1,224 | $194,300 | $180,200 | $14,100 |
| 2016 | $1,296 | $175,400 | $175,400 | $0 |
| 2015 | $1,270 | $0 | $0 | $0 |
| 2014 | -- | $154,300 | $154,300 | $0 |
Property History
| Date | Event | Price | List to Sale | Price per Sq Ft |
|---|---|---|---|---|
| 11/12/2025 11/12/25 | For Sale | $2,549,999 | 0.0% | $762 / Sq Ft |
| 11/06/2025 11/06/25 | Off Market | $2,549,999 | -- | -- |
| 06/26/2025 06/26/25 | Price Changed | $2,549,999 | -1.9% | $762 / Sq Ft |
| 09/07/2024 09/07/24 | For Sale | $2,599,999 | -- | $777 / Sq Ft |
Purchase History
| Date | Type | Sale Price | Title Company |
|---|---|---|---|
| Deed | $50,000 | -- |
Source: NorthstarMLS
MLS Number: 6596695
APN: 37000330193000
- 23097- Parcel E Minnesota 108
- 23097-Parcel F Minnesota 108
- 23097-Parcel I Minnesota 108
- 23097 Parcel A Minnesota 108
- 23097-Parcel D Minnesota 108
- 23097-Parcel H Minnesota 108
- 23097-Parcel C Minnesota 108
- 23097-Parcel G Minnesota 108
- Lot 3 Blk 2 Lakeway Dr
- Lot 2 Blk 1 Lakeway Dr
- Lot 5 Blk 1 Lakeway Dr
- 24295 Matson Point Trail
- 41566 Dawn Rd
- 23097 Parcel B State Highway 108
- Tbd State Highway 108
- 28229 Silent Dr
- TBD 4 Bass Harbor Rd
- 24086 Bass Harbor Rd
- 44042 Outlet Beach Rd
- 24864 Tri Lakes Dr
- 24692 County Highway 4
- 100 6th St NW
- 41208 Marion Dr N
- 1409 Hoot Lake Dr
- 1447-1628 Patterson Loop
- 1240 Northern Ave
- 1145 Friberg Ave
- 1234 N Broadway
- 315 Park Lake Blvd Unit 306
- 315 Park Lake Blvd Unit 302
- 911 E Lincoln Ave
- 915 Village Ln
- 612 W Laurel St
- 124 E Summit Ave
- 912 Spruce St
- 221 E Cavour Ave
- 1060 Village Cir
- 2387-2467 Pioneer Rd
- 808 S Sheridan St
- 1319 W Alcott Ave







