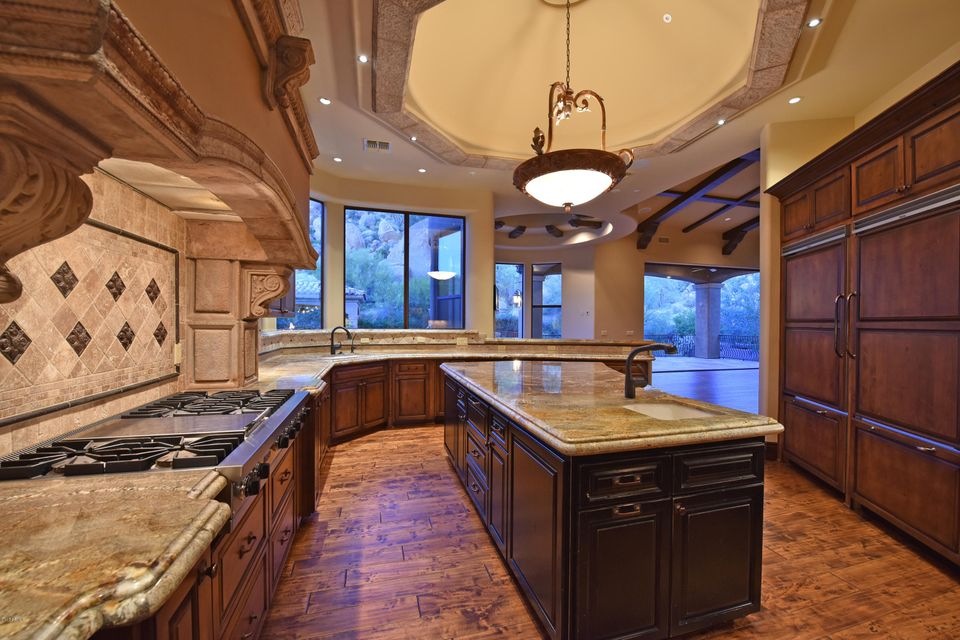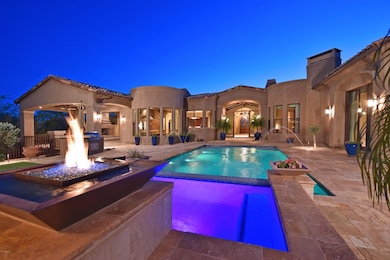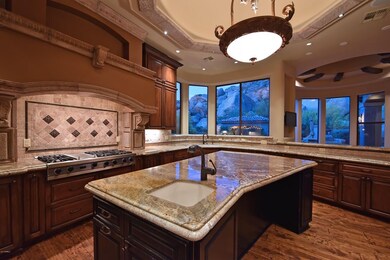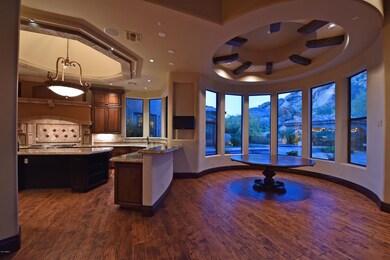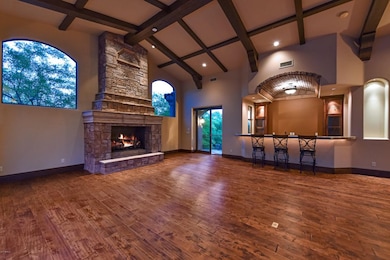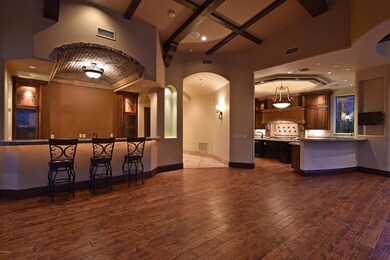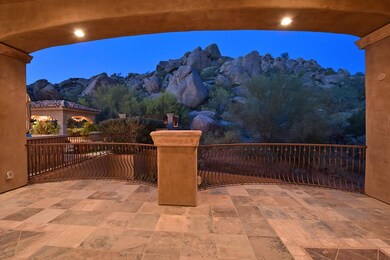
25003 N 107th Way Scottsdale, AZ 85255
Troon Village NeighborhoodEstimated Value: $4,567,540 - $5,017,000
Highlights
- Gated with Attendant
- Heated Spa
- City Lights View
- Sonoran Trails Middle School Rated A-
- Sitting Area In Primary Bedroom
- 1.3 Acre Lot
About This Home
As of July 2017Exquisite, private estate in the desirable community of Artesano nestled in the boulders of Troon Mt & features the architectural design work of SB Design Group. From the cross beamed ceilings to the stone work details & the travertine & real wood flooring this property is meticulous. The exterior yard is an entertainer’s dream w/ a pool & elevated spa w/ fire & water features, flanked by a lit gazebo w/ fireplace & elevated lounge area for optimal boulder views. The main living areas are enhanced by the elevator access to the lower level theater room, spacious family/game room w/ wet bar & covered patio, & guest suite w/ private bath. The chef’s kitchen is impeccable w/ top of the line appliances, cantera stone ceiling & hood vent detail, premium granite, & hand crafted custom cabinetry. The master retreat has exterior poolside access, wet bar in the sitting area, dual zone fireplace, jetted two person spa tub, large walk in shower, and custom built ins in the oversized master closet. The grand circular drive opens to the owner's private 5 plus car garage entrance, all with hand laid pavers. Too many details to mention make this home a must see!
Last Agent to Sell the Property
Russ Lyon Sotheby's International Realty License #BR516513000 Listed on: 04/19/2017

Home Details
Home Type
- Single Family
Est. Annual Taxes
- $11,235
Year Built
- Built in 2008
Lot Details
- 1.3 Acre Lot
- Private Streets
- Desert faces the front and back of the property
- Wrought Iron Fence
- Block Wall Fence
- Front and Back Yard Sprinklers
HOA Fees
- $8 Monthly HOA Fees
Parking
- 5 Car Garage
- Garage ceiling height seven feet or more
- Side or Rear Entrance to Parking
- Tandem Parking
- Garage Door Opener
- Circular Driveway
Property Views
- City Lights
- Mountain
Home Design
- Designed by SB Design Lux Group Architects
- Santa Barbara Architecture
- Wood Frame Construction
- Tile Roof
- Built-Up Roof
- Block Exterior
- Stone Exterior Construction
- Stucco
Interior Spaces
- 8,046 Sq Ft Home
- 1-Story Property
- Elevator
- Wet Bar
- Vaulted Ceiling
- Ceiling Fan
- Gas Fireplace
- Double Pane Windows
- Mechanical Sun Shade
- Solar Screens
- Family Room with Fireplace
- 3 Fireplaces
- Living Room with Fireplace
Kitchen
- Breakfast Bar
- Gas Cooktop
- Built-In Microwave
- Dishwasher
- Kitchen Island
- Granite Countertops
Flooring
- Wood
- Carpet
- Stone
Bedrooms and Bathrooms
- 4 Bedrooms
- Sitting Area In Primary Bedroom
- Fireplace in Primary Bedroom
- Walk-In Closet
- Primary Bathroom is a Full Bathroom
- 4.5 Bathrooms
- Dual Vanity Sinks in Primary Bathroom
- Bidet
- Hydromassage or Jetted Bathtub
- Bathtub With Separate Shower Stall
Laundry
- Laundry in unit
- Dryer
- Washer
Home Security
- Security System Owned
- Smart Home
- Fire Sprinkler System
Pool
- Heated Spa
- Heated Pool
- Pool Pump
Outdoor Features
- Balcony
- Covered patio or porch
- Gazebo
- Built-In Barbecue
Schools
- Desert Sun Academy Elementary School
- Sonoran Trails Middle School
- Cactus Shadows High School
Utilities
- Refrigerated Cooling System
- Zoned Heating
- Water Softener
- High Speed Internet
- Cable TV Available
Listing and Financial Details
- Tax Lot 37
- Assessor Parcel Number 217-55-571
Community Details
Overview
- Amcor Association, Phone Number (480) 948-5860
- Troon Village Association, Phone Number (603) 433-0331
- Association Phone (603) 433-0331
- Built by SB Design Group
- Artesano At Troon Canyon Subdivision, Custom Floorplan
Security
- Gated with Attendant
Ownership History
Purchase Details
Home Financials for this Owner
Home Financials are based on the most recent Mortgage that was taken out on this home.Purchase Details
Purchase Details
Purchase Details
Home Financials for this Owner
Home Financials are based on the most recent Mortgage that was taken out on this home.Purchase Details
Home Financials for this Owner
Home Financials are based on the most recent Mortgage that was taken out on this home.Purchase Details
Home Financials for this Owner
Home Financials are based on the most recent Mortgage that was taken out on this home.Purchase Details
Purchase Details
Home Financials for this Owner
Home Financials are based on the most recent Mortgage that was taken out on this home.Purchase Details
Similar Homes in Scottsdale, AZ
Home Values in the Area
Average Home Value in this Area
Purchase History
| Date | Buyer | Sale Price | Title Company |
|---|---|---|---|
| Pettit Jeff | $2,400,000 | Lawyers Title Of Arizona Inc | |
| Horicon Llc | -- | None Available | |
| Beaver Dam Llc | $1,900,000 | Grand Canyon Title Agency In | |
| Benitez Steven | -- | Great American Title Agency | |
| Benitez Steven | -- | Lawyers Title Ins | |
| Benitez Steven | $590,000 | Lawyers Title Ins | |
| Jesse Hill Ustom Homes Ltd | $415,000 | Lawyers Title Ins | |
| Adams William G | $350,000 | Fidelity National Title | |
| Crouthamel Richard C | $350,000 | Fidelity National Title |
Mortgage History
| Date | Status | Borrower | Loan Amount |
|---|---|---|---|
| Previous Owner | Benitez Steven | $2,000,000 | |
| Previous Owner | Benitez Steven | $2,000,000 | |
| Previous Owner | Benitez Steven | $442,500 | |
| Previous Owner | Benitez Steven | $442,500 | |
| Previous Owner | Adams William G | $290,000 | |
| Previous Owner | Adams William G | $225,000 |
Property History
| Date | Event | Price | Change | Sq Ft Price |
|---|---|---|---|---|
| 07/18/2017 07/18/17 | Sold | $2,400,000 | -3.8% | $298 / Sq Ft |
| 06/23/2017 06/23/17 | Pending | -- | -- | -- |
| 04/19/2017 04/19/17 | For Sale | $2,495,000 | -- | $310 / Sq Ft |
Tax History Compared to Growth
Tax History
| Year | Tax Paid | Tax Assessment Tax Assessment Total Assessment is a certain percentage of the fair market value that is determined by local assessors to be the total taxable value of land and additions on the property. | Land | Improvement |
|---|---|---|---|---|
| 2025 | $10,876 | $230,180 | -- | -- |
| 2024 | $12,125 | $219,219 | -- | -- |
| 2023 | $12,125 | $315,170 | $63,030 | $252,140 |
| 2022 | $11,680 | $224,800 | $44,960 | $179,840 |
| 2021 | $12,682 | $189,370 | $37,870 | $151,500 |
| 2020 | $13,042 | $188,820 | $37,760 | $151,060 |
| 2019 | $12,935 | $190,720 | $38,140 | $152,580 |
| 2018 | $12,580 | $192,260 | $38,450 | $153,810 |
| 2017 | $11,198 | $192,010 | $38,400 | $153,610 |
| 2016 | $11,235 | $204,620 | $40,920 | $163,700 |
| 2015 | $10,564 | $163,110 | $32,620 | $130,490 |
Agents Affiliated with this Home
-
Lisa Lucky

Seller's Agent in 2017
Lisa Lucky
Russ Lyon Sotheby's International Realty
(602) 320-8415
114 in this area
337 Total Sales
-
Laura Lucky

Seller Co-Listing Agent in 2017
Laura Lucky
Russ Lyon Sotheby's International Realty
(480) 390-5044
111 in this area
320 Total Sales
-
Megan Faber

Buyer's Agent in 2017
Megan Faber
Real Broker
(480) 822-8980
122 Total Sales
Map
Source: Arizona Regional Multiple Listing Service (ARMLS)
MLS Number: 5592699
APN: 217-55-571
- 10798 E Buckskin Trail Unit 19
- 10942 E Buckskin Trail Unit 29
- 10721 E La Junta Rd
- 10793 E La Junta Rd
- 25150 N Windy Walk Dr Unit 37
- 25150 N Windy Walk Dr Unit 11
- 10803 E La Junta Rd
- 12815 E Buckskin Trail Unit 2
- 25555 N Windy Walk Dr Unit 64
- 10821 E Tusayan Trail
- 10843 E La Junta Rd
- 10883 E La Junta Rd
- 10751 E Candlewood Dr
- 11003 E Turnberry Rd
- 10596 E Yearling Dr
- 10728 E Cottontail Ln
- 11132 E Juan Tabo Rd
- 10801 E Happy Valley Rd Unit 86
- 10801 E Happy Valley Rd Unit 4
- 10801 E Happy Valley Rd Unit 102
- 25003 N 107th Way
- 25039 N 107th Way
- 24967 N 107th Way
- 10761 E Buckskin Trail Unit 35
- 25040 N 107th Way Unit 12
- 24931 N 107th Way
- 10797 E Buckskin Trail
- 24965 N 107th Way
- 24895 N 107th Way
- 24928 N 107th Way
- 25036 N 107th Way
- 24928 N 107th Place
- 10869 E Buckskin Trail
- 10905 E Buckskin Trail
- 25111 N 107th Way Unit 18
- 25072 N 107th Way
- 24892 N 107th Way Unit 45
- 24892 N 107th Way
- 24859 N 107th Way
- 24950 N 107th Place
