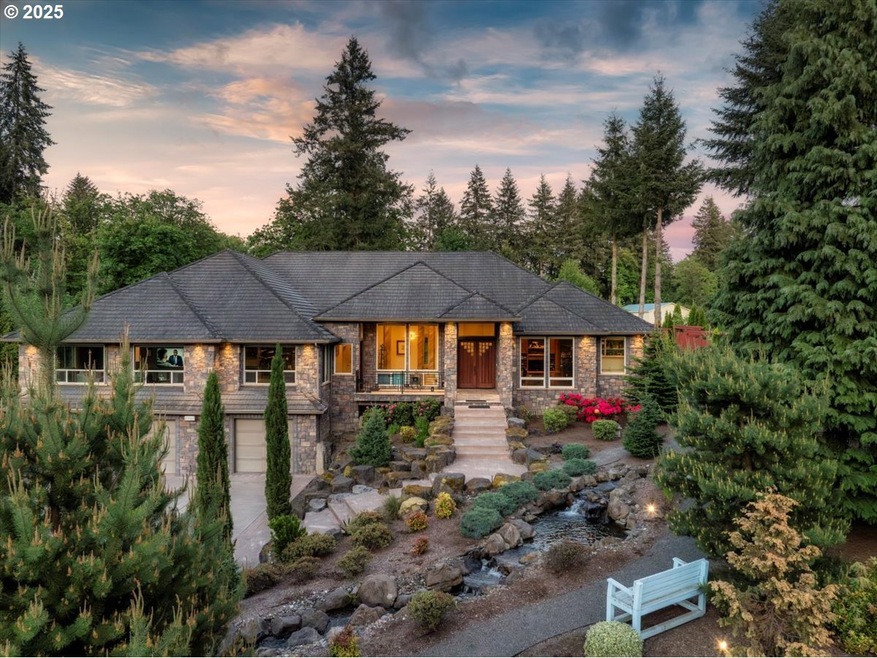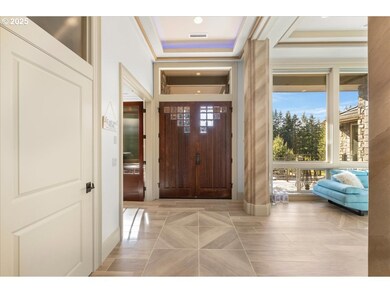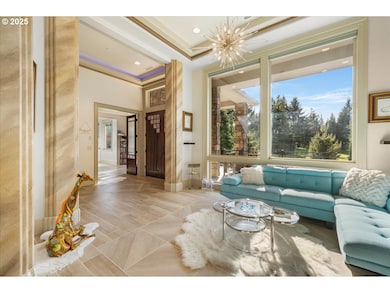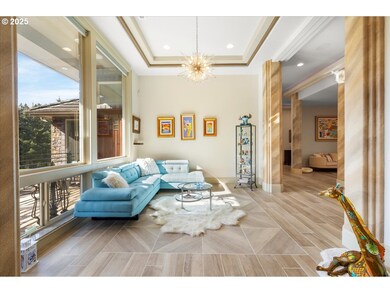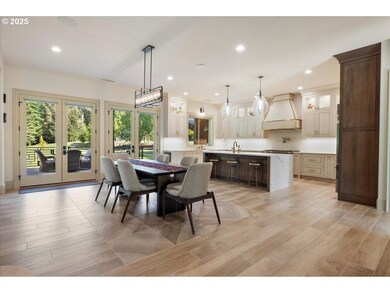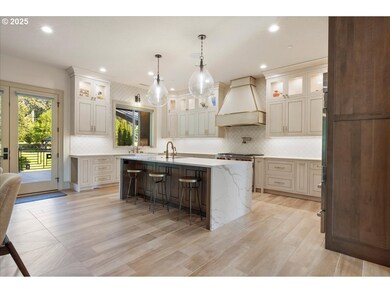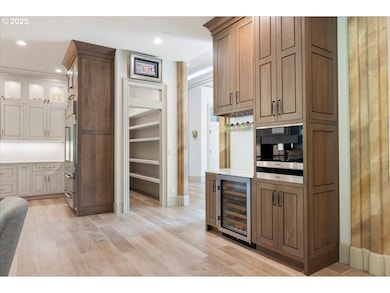Welcome to this extraordinary estate in the coveted Gee Creek Estates community—an impeccably designed home set on five private acres, offering luxury, functionality, and seamless main-level living throughout. Thoughtfully constructed with premium finishes and custom details, the home includes a fully equipped ground-level ADU with private entry and garage access, perfect for guests or multi-generational living. The chef’s kitchen is a true centerpiece, showcasing a Wolfe range with dual ovens and griddle, steam convection oven, sous vide drawer, pot filler, ZLINE hood, Sub-Zero fridges, Miele coffee system and custom cabinetry with pull-outs for spices, knives, utensils, and small appliances. Touch-controlled features, reverse osmosis, instant hot water, a walk-in pantry, doggie dishes, and glass rinse elevate everyday convenience. The spacious primary suite offers a serene retreat with fireplace, slider access to a covered patio and newer hot tub, a luxurious en-suite with a steam shower, Kohler smart toilet, bubbler soaking tub with lights and sound, towel warming drawer, and custom built-ins. A versatile bonus room includes a full wet bar with quartz counters, Sub-Zero fridge, Wolfe microwave, dishwasher, sauna, full bath, separate HVAC system, and surround sound—ideal for entertaining or relaxation. The ADU offers full kitchen amenities, granite counters, wine rack, Insta-hot water, washer/dryer, full bath with walk-in shower, storage, and its own HVAC system. Outside, enjoy multiple entertaining areas including a Lynx grill station with burners, sink, outdoor lighting and sound, gas firepit, wood-burning firepit and pergola, new hardscape with a quarter-mile gravel path, RV parking with power, and tranquil front/back water features. Additional highlights include three XL garage bays, Control4 home automation, two tankless water heaters, commercial water filtration, newer HVAC systems, security/wildlife cameras, central vac, and all TVs and appliance included!

