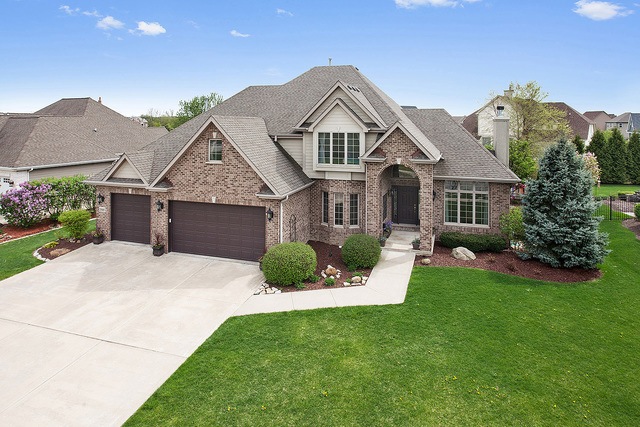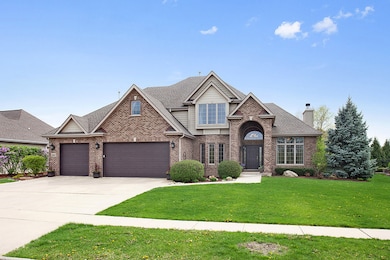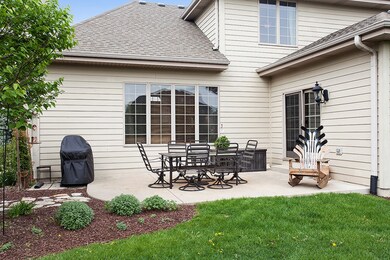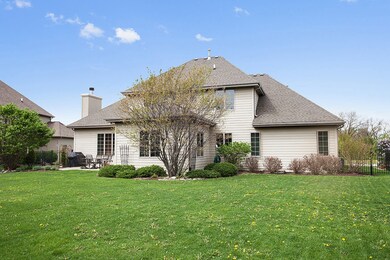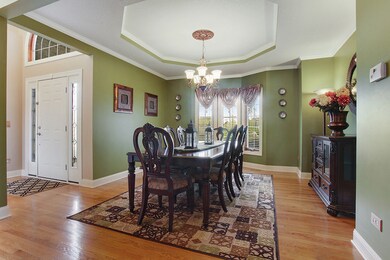
25005 W Lake Forrest Ln Shorewood, IL 60404
Estimated Value: $629,656 - $731,000
Highlights
- Landscaped Professionally
- Community Lake
- Vaulted Ceiling
- Walnut Trails Elementary School Rated A-
- French Provincial Architecture
- Wood Flooring
About This Home
As of July 2017Welcome home!! This beautiful executive home in Lake Forrest Subdivision is perfect for a big family...1st Floor master suite...gorgeous kitchen with island and custom cabinets...sun room...big family room with cozy fireplace...separate formal dining room...office, which also could be a formal living room...1st floor custom designed mud/laundry room...2nd floor boasts 3 bedrooms plus a large bonus room with a full bathroom, which also could be a 5th bedroom...professionally landscaped, private fenced back yard with patio...high acclaimed Minooka School District...priced to sell!
Last Agent to Sell the Property
RE/MAX Ultimate Professionals License #475130195 Listed on: 04/22/2017

Home Details
Home Type
- Single Family
Est. Annual Taxes
- $11,043
Year Built
- Built in 2005
Lot Details
- 0.46 Acre Lot
- Lot Dimensions are 71x142x53x54x152
- Fenced Yard
- Landscaped Professionally
- Paved or Partially Paved Lot
HOA Fees
- $25 Monthly HOA Fees
Parking
- 3 Car Attached Garage
- Garage Transmitter
- Garage Door Opener
- Driveway
Home Design
- French Provincial Architecture
- Asphalt Roof
- Radon Mitigation System
- Concrete Perimeter Foundation
Interior Spaces
- 3,557 Sq Ft Home
- 2-Story Property
- Vaulted Ceiling
- Ceiling Fan
- Gas Log Fireplace
- Family Room with Fireplace
- Formal Dining Room
- Home Office
- Bonus Room
- Sun or Florida Room
- Wood Flooring
Kitchen
- Range
- Microwave
- Dishwasher
- Stainless Steel Appliances
- Disposal
Bedrooms and Bathrooms
- 4 Bedrooms
- 4 Potential Bedrooms
- Main Floor Bedroom
- Bathroom on Main Level
- Dual Sinks
- Whirlpool Bathtub
- Separate Shower
Laundry
- Laundry on main level
- Dryer
- Washer
Partially Finished Basement
- Basement Fills Entire Space Under The House
- Sump Pump
- Rough-In Basement Bathroom
Home Security
- Storm Screens
- Carbon Monoxide Detectors
Outdoor Features
- Patio
- Porch
Schools
- Walnut Trails Elementary School
- Minooka Intermediate School
- Minooka Community High School
Utilities
- Forced Air Heating and Cooling System
- Humidifier
- Heating System Uses Natural Gas
- 200+ Amp Service
Community Details
- Lake Forrest Subdivision, Custom Built Floorplan
- Community Lake
Ownership History
Purchase Details
Home Financials for this Owner
Home Financials are based on the most recent Mortgage that was taken out on this home.Purchase Details
Home Financials for this Owner
Home Financials are based on the most recent Mortgage that was taken out on this home.Purchase Details
Home Financials for this Owner
Home Financials are based on the most recent Mortgage that was taken out on this home.Purchase Details
Home Financials for this Owner
Home Financials are based on the most recent Mortgage that was taken out on this home.Purchase Details
Similar Homes in Shorewood, IL
Home Values in the Area
Average Home Value in this Area
Purchase History
| Date | Buyer | Sale Price | Title Company |
|---|---|---|---|
| Fredrickson Erik S | $463,000 | First American Title | |
| Decker Douglas E | $418,000 | Attorneys Title Guaranty Fun | |
| Terpstra David E | $493,000 | Ticor Title | |
| Weder Michael R | $186,000 | Multiple | |
| Minogue Builders Inc | $69,000 | Lawyers Title Insurance Corp |
Mortgage History
| Date | Status | Borrower | Loan Amount |
|---|---|---|---|
| Open | Fredrickson Erik S | $115,000 | |
| Open | Fredrickson Erik S | $424,100 | |
| Previous Owner | Decker Douglas E | $418,815 | |
| Previous Owner | Terpstra David E | $138,000 | |
| Previous Owner | Weder Michael R | $435,000 | |
| Previous Owner | Weder Michael R | $144,000 |
Property History
| Date | Event | Price | Change | Sq Ft Price |
|---|---|---|---|---|
| 10/22/2017 10/22/17 | Off Market | $463,000 | -- | -- |
| 07/24/2017 07/24/17 | Sold | $463,000 | -1.5% | $130 / Sq Ft |
| 06/10/2017 06/10/17 | Pending | -- | -- | -- |
| 04/22/2017 04/22/17 | For Sale | $469,900 | +12.4% | $132 / Sq Ft |
| 09/17/2012 09/17/12 | Sold | $418,000 | -4.8% | $123 / Sq Ft |
| 07/28/2012 07/28/12 | Pending | -- | -- | -- |
| 07/13/2012 07/13/12 | For Sale | $439,000 | -- | $129 / Sq Ft |
Tax History Compared to Growth
Tax History
| Year | Tax Paid | Tax Assessment Tax Assessment Total Assessment is a certain percentage of the fair market value that is determined by local assessors to be the total taxable value of land and additions on the property. | Land | Improvement |
|---|---|---|---|---|
| 2023 | $14,697 | $180,647 | $28,534 | $152,113 |
| 2022 | $12,881 | $170,937 | $30,641 | $140,296 |
| 2021 | $12,139 | $160,806 | $28,825 | $131,981 |
| 2020 | $12,330 | $160,806 | $28,825 | $131,981 |
| 2019 | $12,097 | $154,250 | $27,650 | $126,600 |
| 2018 | $11,975 | $150,850 | $27,650 | $123,200 |
| 2017 | $11,725 | $145,900 | $27,650 | $118,250 |
| 2016 | $11,511 | $141,150 | $27,650 | $113,500 |
| 2015 | $10,072 | $135,845 | $25,745 | $110,100 |
| 2014 | $10,072 | $130,340 | $25,745 | $104,595 |
| 2013 | $10,072 | $130,340 | $25,745 | $104,595 |
Agents Affiliated with this Home
-
Marie Clucas

Seller's Agent in 2017
Marie Clucas
RE/MAX
(815) 325-4966
27 in this area
117 Total Sales
-
Sherry Talaga
S
Buyer's Agent in 2017
Sherry Talaga
Talaga Realty LLC
(815) 735-6947
-
Donna Leonard

Seller's Agent in 2012
Donna Leonard
Coldwell Banker Real Estate Group
(630) 936-0984
12 in this area
65 Total Sales
-

Buyer's Agent in 2012
Christine Wilczek & Jason Bacza
Realty Executives Elite
(815) 260-9548
8 in this area
704 Total Sales
Map
Source: Midwest Real Estate Data (MRED)
MLS Number: 09603272
APN: 06-20-407-003
- 21312 Timber Trail
- 24858 W Lake Forrest Ln
- 21305 S Redwood Ln
- 24863 W Sterling Oaks Ct
- 21438 Woodland Way
- 1018 Butterfield Cir E Unit 5
- 25226 W Glen Oaks Ln
- 24822 W Wildberry Ct
- 22020 S River Rd
- 24721 W Park River Ln
- 21235 Somerset St
- 25426 Prairiewood Ln
- 25451 Regent Blvd
- 1708 Fieldstone Dr S Unit 502
- 25538 Prairiewood Ln
- 802 Diamond Head Dr E
- 0000 W Seil Rd
- 1784 Fieldstone Dr N Unit 674
- 24645 W Manor Dr
- 1713 Fieldstone Dr N
- 25005 W Lake Forrest Ln
- 24961 W Lake Forrest Ln
- 25017 W Lake Forrest Ln Unit 1
- 21251 S Timber Trail
- 21215 Timber Trail
- 24962 W Lake Forrest Ln
- 21257 S Timber Trail Unit 2
- 24937 W Lake Forrest Ln
- Lot 31 Lake Forrest Ln
- 24951 W Lake Forrest Ln
- 25029 W Lake Forrest Ln
- 21256 S Timber Trail
- 21256 S Timber Trail
- 25016 W Lake Forrest Ln
- 21246 Woodland Way
- 21243 S Forest View Dr
- 25024 W Lake Forrest Ln
- 21263 S Timber Trail
- 24944 W Lake Forrest Ln Unit 1
- 24949 Old Oak Ln
