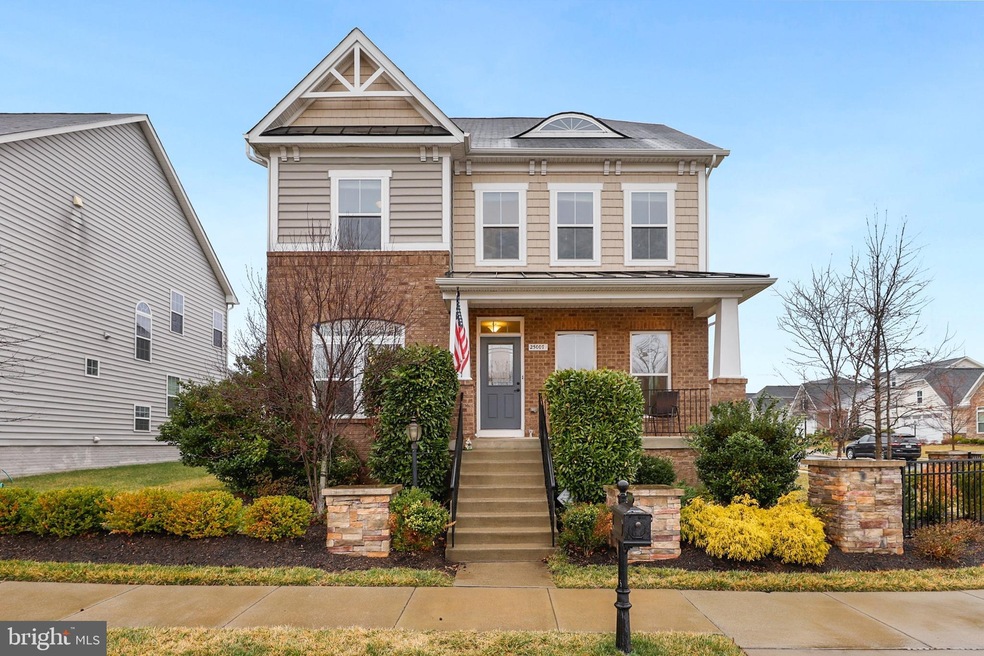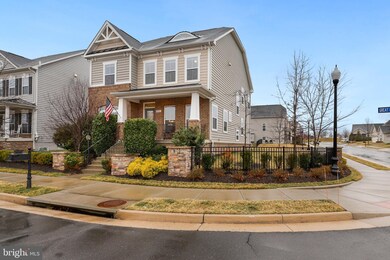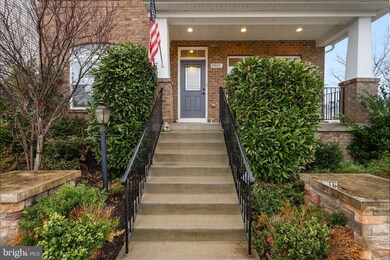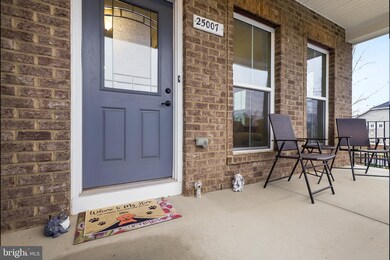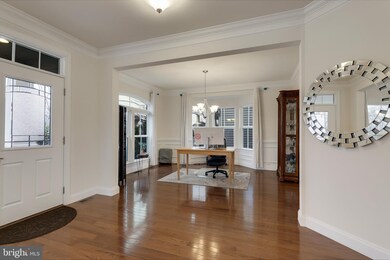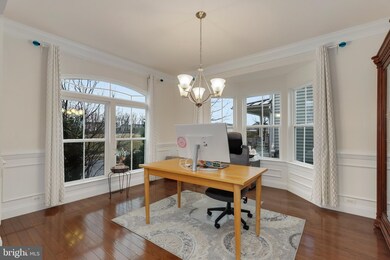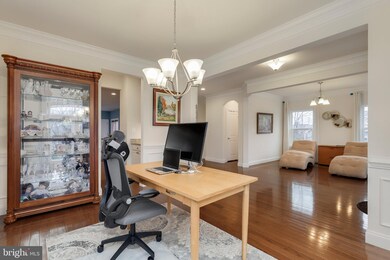
Estimated Value: $962,000 - $1,112,000
Highlights
- Fitness Center
- Eat-In Gourmet Kitchen
- Craftsman Architecture
- Goshen Post Elementary Rated A
- View of Trees or Woods
- 4-minute walk to Meadow Glen Park
About This Home
As of April 2022Exceptional 4 level Craftsman style home located on a premium corner lot facing Parkland and pond. It's incredible space includes a spacious guest suite or 5th BR above the 2 car garage! The well appointed elegant floor plan boasts pristine wood floors throughout the main level, crown and chair moldings, recessed lights and beautiful bay and transom windows that fill the home with natural light. Lofty 9ft ceilings and pretty archways create an open and airy feel! A charming butler's pantry leads to the gorgeous white kitchen complete with granite, upgraded custom glass doors on cabinets and overlooks the cozy family room with fireplace. Upstairs, a luxurious primary bedroom boasts tray ceilings, large walk-in closets and an ensuite bathroom with dual vanities, upgraded tiles around jacuzzi tub and shower. Finished lower level provides additional casual space for entertaining. Community offers fabulous amenities! This home is easy to love!
Last Agent to Sell the Property
Linh Aquino
Redfin Corporation License #0225061434 Listed on: 03/11/2022

Home Details
Home Type
- Single Family
Est. Annual Taxes
- $8,065
Year Built
- Built in 2013
Lot Details
- 7,841 Sq Ft Lot
- Property is zoned PDH4
HOA Fees
- $98 Monthly HOA Fees
Parking
- 2 Car Attached Garage
- Garage Door Opener
Property Views
- Pond
- Woods
- Garden
Home Design
- Craftsman Architecture
- Brick Exterior Construction
- Shingle Roof
- Composition Roof
- Vinyl Siding
- Concrete Perimeter Foundation
Interior Spaces
- Property has 3 Levels
- Chair Railings
- Crown Molding
- Tray Ceiling
- Ceiling height of 9 feet or more
- Ceiling Fan
- Fireplace With Glass Doors
- Screen For Fireplace
- Double Pane Windows
- ENERGY STAR Qualified Windows with Low Emissivity
- Window Treatments
- Family Room Off Kitchen
- Living Room
- Dining Room
- Game Room
- Wood Flooring
Kitchen
- Eat-In Gourmet Kitchen
- Breakfast Area or Nook
- Butlers Pantry
- Built-In Double Oven
- Down Draft Cooktop
- Microwave
- Extra Refrigerator or Freezer
- Ice Maker
- Dishwasher
- Upgraded Countertops
- Disposal
Bedrooms and Bathrooms
- 5 Bedrooms
- En-Suite Primary Bedroom
- En-Suite Bathroom
- In-Law or Guest Suite
Laundry
- Laundry Room
- Front Loading Dryer
- Front Loading Washer
Partially Finished Basement
- Connecting Stairway
- Space For Rooms
- Rough-In Basement Bathroom
- Basement Windows
Home Security
- Monitored
- Motion Detectors
- Fire and Smoke Detector
Eco-Friendly Details
- Energy-Efficient Construction
- Energy-Efficient HVAC
- Home Energy Management
- ENERGY STAR Qualified Equipment for Heating
Outdoor Features
- Porch
Schools
- Goshen Post Elementary School
- Mercer Middle School
- John Champe High School
Utilities
- Forced Air Heating and Cooling System
- Vented Exhaust Fan
- Geothermal Heating and Cooling
- High-Efficiency Water Heater
- Natural Gas Water Heater
- Cable TV Available
Listing and Financial Details
- Tax Lot 60
- Assessor Parcel Number 248395514000
Community Details
Overview
- Association fees include fiber optics available, management, pool(s), snow removal, trash
- Built by RYAN HOMES
- Cd Smith Subdivision, James Michener Floorplan
Amenities
- Picnic Area
- Common Area
- Clubhouse
- Community Center
Recreation
- Community Playground
- Fitness Center
- Community Pool
- Jogging Path
Ownership History
Purchase Details
Home Financials for this Owner
Home Financials are based on the most recent Mortgage that was taken out on this home.Purchase Details
Purchase Details
Home Financials for this Owner
Home Financials are based on the most recent Mortgage that was taken out on this home.Similar Homes in the area
Home Values in the Area
Average Home Value in this Area
Purchase History
| Date | Buyer | Sale Price | Title Company |
|---|---|---|---|
| Udit Gina Sharada Nadira | $634,900 | Rgs Title Llc | |
| Moran Stephen Jude | -- | None Available | |
| Moran Revegene | $609,278 | -- |
Mortgage History
| Date | Status | Borrower | Loan Amount |
|---|---|---|---|
| Open | Kancherla Venkata Ramakrishna | $155,000 | |
| Open | Udit Gina Sharada Nadira | $565,000 | |
| Closed | Udit Gina Sharada Nadira | $571,400 | |
| Previous Owner | Moran Revegene | $590,101 | |
| Previous Owner | Moran Revegene | $598,242 |
Property History
| Date | Event | Price | Change | Sq Ft Price |
|---|---|---|---|---|
| 04/27/2022 04/27/22 | Sold | $930,000 | 0.0% | $237 / Sq Ft |
| 03/13/2022 03/13/22 | Pending | -- | -- | -- |
| 03/11/2022 03/11/22 | For Sale | $929,900 | +46.5% | $237 / Sq Ft |
| 07/06/2018 07/06/18 | Sold | $634,900 | -0.8% | $162 / Sq Ft |
| 06/08/2018 06/08/18 | Pending | -- | -- | -- |
| 06/03/2018 06/03/18 | For Sale | $639,900 | -- | $163 / Sq Ft |
Tax History Compared to Growth
Tax History
| Year | Tax Paid | Tax Assessment Tax Assessment Total Assessment is a certain percentage of the fair market value that is determined by local assessors to be the total taxable value of land and additions on the property. | Land | Improvement |
|---|---|---|---|---|
| 2024 | $7,932 | $916,990 | $272,900 | $644,090 |
| 2023 | $7,948 | $908,300 | $272,900 | $635,400 |
| 2022 | $7,325 | $823,010 | $242,900 | $580,110 |
| 2021 | $7,077 | $722,140 | $207,900 | $514,240 |
| 2020 | $6,655 | $643,000 | $197,900 | $445,100 |
| 2019 | $6,489 | $620,930 | $197,900 | $423,030 |
| 2018 | $6,513 | $600,320 | $180,900 | $419,420 |
| 2017 | $6,023 | $535,350 | $180,900 | $354,450 |
| 2016 | $6,173 | $539,120 | $0 | $0 |
| 2015 | $6,703 | $409,630 | $0 | $409,630 |
| 2014 | $6,535 | $404,940 | $0 | $404,940 |
Agents Affiliated with this Home
-

Seller's Agent in 2022
Linh Aquino
Redfin Corporation
(703) 868-1472
-
Amit Vashist

Buyer's Agent in 2022
Amit Vashist
RE/MAX
(703) 966-0522
1 in this area
48 Total Sales
-
Cristina Orozco

Seller's Agent in 2018
Cristina Orozco
Pearson Smith Realty, LLC
(703) 582-8781
1 in this area
17 Total Sales
-
Michael Rush

Buyer's Agent in 2018
Michael Rush
Long & Foster
(703) 929-8254
5 in this area
119 Total Sales
Map
Source: Bright MLS
MLS Number: VALO2020580
APN: 248-39-5514
- 41597 Hoffman Dr
- 25067 Great Berkhamsted Dr
- 24873 Culbertson Terrace
- 41736 Mcdivitt Terrace
- 41686 McMonagle Square
- 41745 McMonagle Square
- 41459 Tarragon Leaf Dr
- 25065 Green Mountain Terrace
- 41835 Diabase Square
- 41537 Ware Ct
- 25038 Woodland Iris Dr
- 25157 Himalayas Terrace
- 25086 Magnetite Terrace
- 25187 Hummocky Terrace
- 41749 Eloquence Terrace
- 41909 Beryl Terrace
- 41923 Moreland Mine Terrace
- 25119 Sweetspire Square
- 24973 Devonian Dr
- 24661 Woolly Mammoth Terrace Unit 303
- 25007 Great Berkhamsted Dr
- 25011 Great Berkhamsted Dr
- 41647 Adamson Dr
- 25015 Great Berkhamsted Dr
- 24999 Great Berkhamsted Dr
- 41650 Adamson Dr
- 41643 Adamson Dr
- 25019 Great Berkhamsted Dr
- 41636 Mattingly Dr
- 41646 Adamson Dr
- 24995 Great Berkhamsted Dr
- 41632 Mattingly Dr
- 41639 Adamson Dr
- 41642 Adamson Dr
- 24991 Great Berkhamsted Dr
- 41628 Mattingly Dr
- 24987 Great Berkhamsted Dr
- 41624 Mattingly Dr
- 24948 Mcnair Place
- 24940 Mcnair Place
