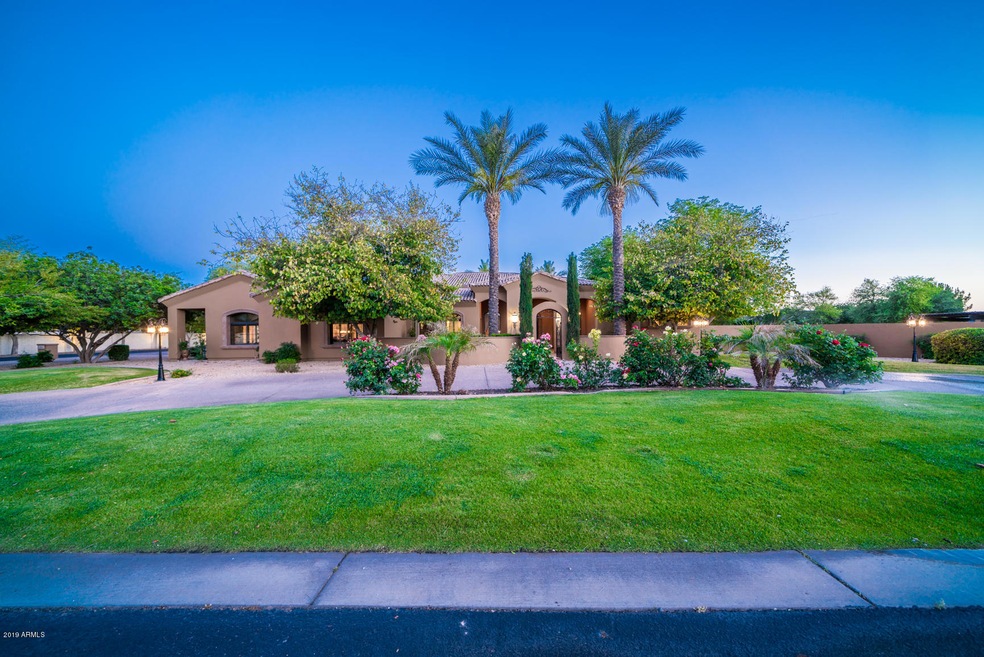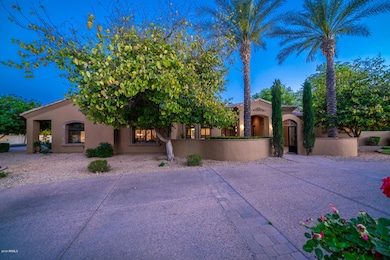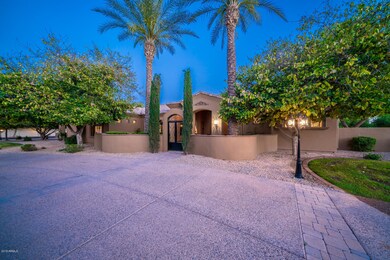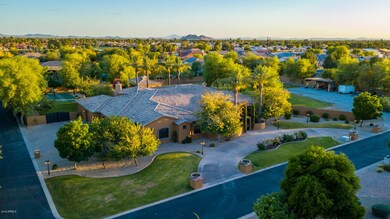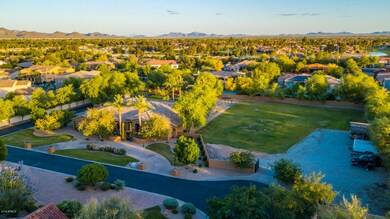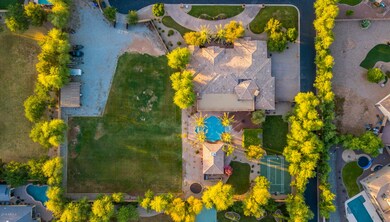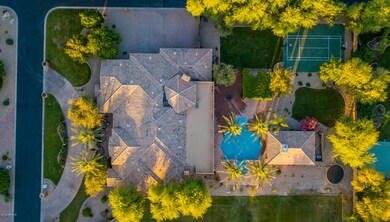
25008 S 125th Place Chandler, AZ 85249
South Chandler NeighborhoodHighlights
- Guest House
- Horses Allowed On Property
- RV Gated
- Jane D. Hull Elementary School Rated A
- Heated Spa
- Gated Community
About This Home
As of March 2021Amazing irrigated 2 acre estate tucked away in a private, GATED luxury community.
Gourmet kitchen with 2 LG islands, 72'' armoire frig, viking range and gorgeous custom cabinetry. Exposed wood beams, iron work, Knotty Alder Doors, Fine Art Lamps, Canterra hand carved fireplaces, columns, corbels & fountain. PREMIER MOVIE THEATER, Gated courtyard entrance, Basement with 10' ceilings, and sep.guest house. Living area flows to outdoors with pocket & accordian doors. Gorgeous pool/spa area surrounded by lush landscaping, outdoor kitchen, sports court, and paver hardscape. Acre to west of home is an open slate, could be used for horses/mini-farm, multi-car garage, or just to have room. So many benefits to be in county and on a well! Come Enjoy a lifestyle of luxury, autonomy and lots of priva
Last Agent to Sell the Property
Crown Key Real Estate Brokerage Phone: 480-332-3300 License #BR525176000 Listed on: 05/02/2019
Home Details
Home Type
- Single Family
Est. Annual Taxes
- $10,822
Year Built
- Built in 2004
Lot Details
- 2.03 Acre Lot
- Cul-De-Sac
- Private Streets
- Block Wall Fence
- Misting System
- Front and Back Yard Sprinklers
- Sprinklers on Timer
- Private Yard
- Grass Covered Lot
Parking
- 4 Car Garage
- 10 Open Parking Spaces
- Garage ceiling height seven feet or more
- Side or Rear Entrance to Parking
- Garage Door Opener
- Circular Driveway
- RV Gated
Home Design
- Santa Barbara Architecture
- Wood Frame Construction
- Tile Roof
- Stone Exterior Construction
- Stucco
Interior Spaces
- 7,038 Sq Ft Home
- 1-Story Property
- Wet Bar
- Vaulted Ceiling
- Ceiling Fan
- Two Way Fireplace
- Gas Fireplace
- Double Pane Windows
- Family Room with Fireplace
- 3 Fireplaces
- Security System Owned
- Washer and Dryer Hookup
- Finished Basement
Kitchen
- Eat-In Kitchen
- Breakfast Bar
- <<builtInMicrowave>>
- Kitchen Island
- Granite Countertops
Flooring
- Wood
- Carpet
- Stone
Bedrooms and Bathrooms
- 8 Bedrooms
- Fireplace in Primary Bedroom
- Primary Bathroom is a Full Bathroom
- 7 Bathrooms
- Dual Vanity Sinks in Primary Bathroom
- <<bathWSpaHydroMassageTubToken>>
- Bathtub With Separate Shower Stall
Pool
- Heated Spa
- Heated Pool
Outdoor Features
- Covered patio or porch
- Outdoor Fireplace
- Outdoor Storage
- Built-In Barbecue
Schools
- Jane D. Hull Elementary School
- San Tan Elementary Middle School
- Basha High School
Utilities
- Zoned Heating and Cooling System
- Shared Well
- Tankless Water Heater
- Water Softener
- Septic Tank
- High Speed Internet
- Cable TV Available
Additional Features
- Guest House
- Flood Irrigation
- Horses Allowed On Property
Listing and Financial Details
- Tax Lot 2
- Assessor Parcel Number 303-54-013-N
Community Details
Overview
- No Home Owners Association
- Association fees include (see remarks), street maintenance, water
- Built by Diamond Key Investments
- Gated Private Community Subdivision
Recreation
- Sport Court
- Handball Court
Security
- Gated Community
Ownership History
Purchase Details
Home Financials for this Owner
Home Financials are based on the most recent Mortgage that was taken out on this home.Purchase Details
Home Financials for this Owner
Home Financials are based on the most recent Mortgage that was taken out on this home.Purchase Details
Home Financials for this Owner
Home Financials are based on the most recent Mortgage that was taken out on this home.Purchase Details
Home Financials for this Owner
Home Financials are based on the most recent Mortgage that was taken out on this home.Purchase Details
Purchase Details
Home Financials for this Owner
Home Financials are based on the most recent Mortgage that was taken out on this home.Purchase Details
Similar Homes in the area
Home Values in the Area
Average Home Value in this Area
Purchase History
| Date | Type | Sale Price | Title Company |
|---|---|---|---|
| Warranty Deed | $1,999,999 | Lawyers Title Of Arizona Inc | |
| Interfamily Deed Transfer | -- | Driggs Title Agency Inc | |
| Warranty Deed | $1,800,000 | Driggs Title Agency Inc | |
| Interfamily Deed Transfer | -- | Security Title Agency | |
| Special Warranty Deed | $1,283,076 | None Available | |
| Special Warranty Deed | $1,625,000 | Stewart Title & Trust Of Pho | |
| Warranty Deed | $270,000 | Lawyers Title Of Arizona Inc |
Mortgage History
| Date | Status | Loan Amount | Loan Type |
|---|---|---|---|
| Open | $1,500,000 | New Conventional | |
| Previous Owner | $1,200,000 | Seller Take Back | |
| Previous Owner | $830,000 | Adjustable Rate Mortgage/ARM | |
| Previous Owner | $830,000 | Adjustable Rate Mortgage/ARM | |
| Previous Owner | $1,283,076 | Seller Take Back | |
| Previous Owner | $669,000 | Unknown | |
| Previous Owner | $650,000 | Credit Line Revolving | |
| Previous Owner | $305,000 | Credit Line Revolving | |
| Previous Owner | $760,900 | Construction |
Property History
| Date | Event | Price | Change | Sq Ft Price |
|---|---|---|---|---|
| 03/12/2021 03/12/21 | Sold | $1,999,999 | 0.0% | $284 / Sq Ft |
| 01/27/2021 01/27/21 | Pending | -- | -- | -- |
| 01/20/2021 01/20/21 | For Sale | $1,999,999 | +11.1% | $284 / Sq Ft |
| 10/29/2019 10/29/19 | Sold | $1,800,000 | -5.3% | $256 / Sq Ft |
| 10/13/2019 10/13/19 | Pending | -- | -- | -- |
| 09/26/2019 09/26/19 | Price Changed | $1,899,900 | -5.0% | $270 / Sq Ft |
| 08/05/2019 08/05/19 | Price Changed | $1,999,900 | -4.8% | $284 / Sq Ft |
| 08/05/2019 08/05/19 | Price Changed | $2,100,000 | -10.6% | $298 / Sq Ft |
| 05/02/2019 05/02/19 | For Sale | $2,350,000 | -- | $334 / Sq Ft |
Tax History Compared to Growth
Tax History
| Year | Tax Paid | Tax Assessment Tax Assessment Total Assessment is a certain percentage of the fair market value that is determined by local assessors to be the total taxable value of land and additions on the property. | Land | Improvement |
|---|---|---|---|---|
| 2025 | $9,854 | $120,634 | -- | -- |
| 2024 | $11,184 | $114,889 | -- | -- |
| 2023 | $11,184 | $183,880 | $36,770 | $147,110 |
| 2022 | $10,685 | $129,200 | $25,840 | $103,360 |
| 2021 | $10,972 | $118,510 | $23,700 | $94,810 |
| 2020 | $10,971 | $114,050 | $22,810 | $91,240 |
| 2019 | $11,145 | $108,500 | $21,700 | $86,800 |
| 2018 | $10,822 | $95,180 | $19,030 | $76,150 |
| 2017 | $10,219 | $91,760 | $18,350 | $73,410 |
| 2016 | $9,378 | $96,280 | $19,250 | $77,030 |
| 2015 | $9,373 | $93,680 | $18,730 | $74,950 |
Agents Affiliated with this Home
-
Kristy DeWitz

Seller's Agent in 2021
Kristy DeWitz
My Home Group Real Estate
(480) 773-4779
26 in this area
538 Total Sales
-
N
Seller Co-Listing Agent in 2021
Nick DeWitz
Elite Partners
-
Linda Tschetter

Buyer's Agent in 2021
Linda Tschetter
HomeSmart
(602) 672-2295
1 in this area
16 Total Sales
-
Marci Burgoyne

Seller's Agent in 2019
Marci Burgoyne
Crown Key Real Estate
(480) 332-3300
29 in this area
117 Total Sales
-
David Khalaj

Buyer's Agent in 2019
David Khalaj
Pro Sports Realty
(602) 579-6430
6 in this area
22 Total Sales
Map
Source: Arizona Regional Multiple Listing Service (ARMLS)
MLS Number: 5919974
APN: 303-54-013N
- 5941 S Cambridge St
- 1640 E Augusta Ave
- 6160 S Pebble Beach Dr
- 1486 E Augusta Ave
- 1890 E Sagittarius Place
- 24608 S 124th St
- 24608 S 124th St
- 6200 S Championship Dr
- 1784 E Torrey Pines Ln
- 1384 E Las Colinas Dr
- 12501 E Cloud Rd
- 6301 S Tournament Ln
- 1960 E Augusta Ave
- 1362 E Cherry Hills Dr
- 12548 E Cloud Rd
- 1341 E Bellerive Dr
- 6050 S Crosscreek Ct
- 6400 S Pebble Beach Dr
- 2121 E Aquarius Place
- 1245 E Waterview Place
