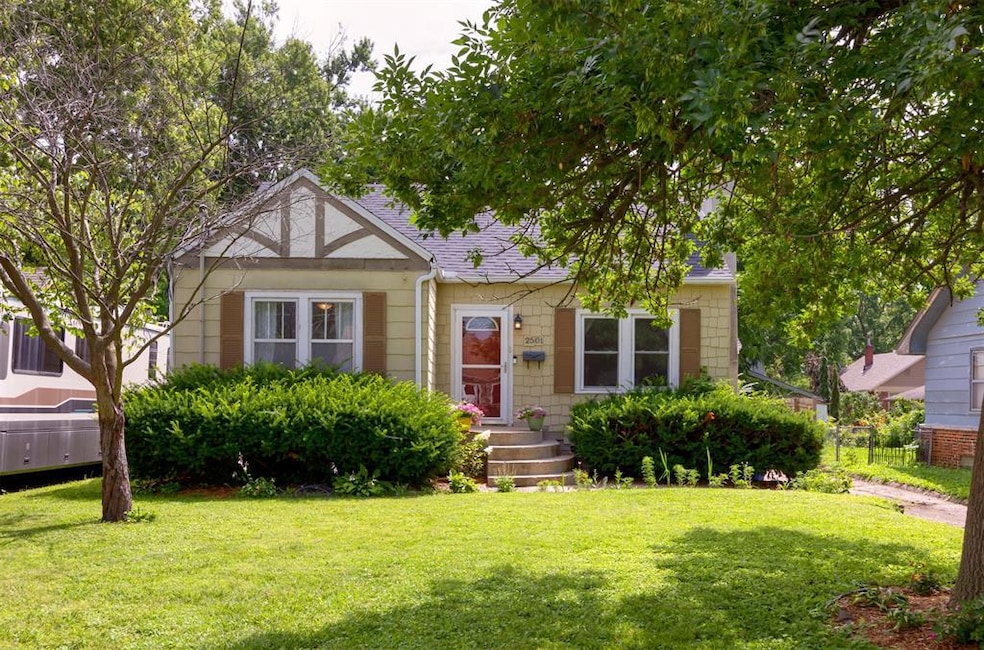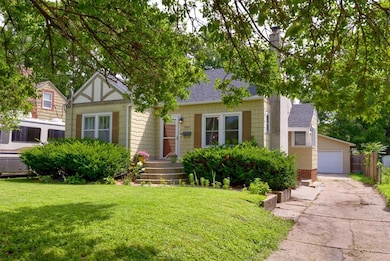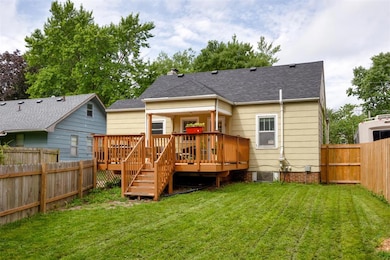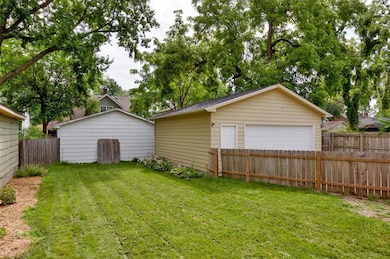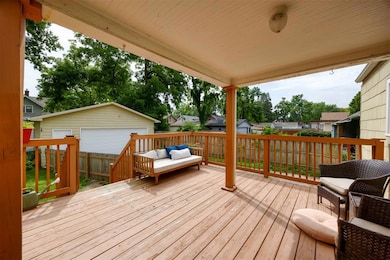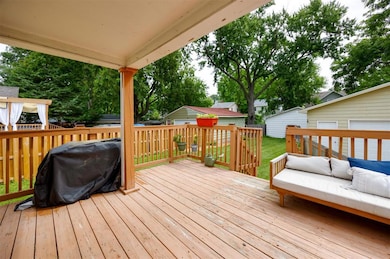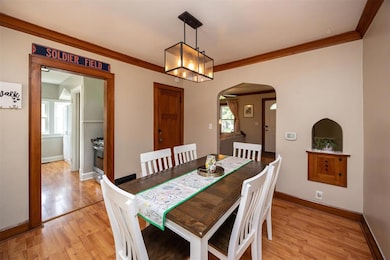2501 44th St Des Moines, IA 50310
Beaverdale NeighborhoodEstimated payment $1,633/month
Highlights
- Deck
- Wood Flooring
- No HOA
- Traditional Architecture
- Main Floor Primary Bedroom
- Formal Dining Room
About This Home
Fall in love with this classic 1.5-story Beaverdale beauty! Offering nearly 1,200 sq ft of finished living space, this home is full of timeless character—including arched doorways, crown molding, and built-in features. The inviting living room showcases a stunning brick fireplace with a rich wood mantle and shiplap accent, creating a warm and cozy atmosphere. The charming galley kitchen overlooks the backyard and offers generous storage and a gas range—perfect for home chefs. Two main-level bedrooms are conveniently located near the dining area and share a full bathroom. Upstairs, the finished attic space provides flexibility for a home office, guest suite, or third bedroom. Step outside to an oversized, partially covered deck ideal for entertaining, and enjoy the fully fenced backyard—private and perfect for pets (new pet fence), kids, or gardening. A detached 2-car garage completes the package. Located just minutes from Des Moines favorites like Flying Mango, Tower Park, and Snookies Malt Shop, this home offers the best of Beaverdale living with downtown less than 10 minutes away. Recent updates include a roof, kitchen windows, refrigerator, HVAC, washer/dryer, fence, water heater, range and a radon mitigation system.
Home Details
Home Type
- Single Family
Est. Annual Taxes
- $4,410
Year Built
- Built in 1928
Lot Details
- 7,000 Sq Ft Lot
- Lot Dimensions are 50x140
- Property is Fully Fenced
- Wood Fence
- Property is zoned N4
Home Design
- Traditional Architecture
- Brick Foundation
- Frame Construction
- Asphalt Shingled Roof
Interior Spaces
- 1,121 Sq Ft Home
- 1.5-Story Property
- Crown Molding
- Wood Burning Fireplace
- Shades
- Drapes & Rods
- Family Room
- Formal Dining Room
- Fire and Smoke Detector
- Unfinished Basement
Kitchen
- Stove
- Dishwasher
Flooring
- Wood
- Carpet
- Tile
Bedrooms and Bathrooms
- 3 Bedrooms | 2 Main Level Bedrooms
- Primary Bedroom on Main
Laundry
- Dryer
- Washer
Parking
- 2 Car Detached Garage
- Gravel Driveway
Additional Features
- Deck
- Forced Air Heating and Cooling System
Community Details
- No Home Owners Association
Listing and Financial Details
- Assessor Parcel Number 10009129000000
Map
Home Values in the Area
Average Home Value in this Area
Tax History
| Year | Tax Paid | Tax Assessment Tax Assessment Total Assessment is a certain percentage of the fair market value that is determined by local assessors to be the total taxable value of land and additions on the property. | Land | Improvement |
|---|---|---|---|---|
| 2025 | $4,152 | $233,700 | $45,600 | $188,100 |
| 2024 | $4,152 | $211,100 | $41,000 | $170,100 |
| 2023 | $3,942 | $211,100 | $41,000 | $170,100 |
| 2022 | $3,912 | $167,300 | $36,200 | $131,100 |
| 2021 | $3,796 | $167,300 | $36,200 | $131,100 |
| 2020 | $3,944 | $152,100 | $33,100 | $119,000 |
| 2019 | $3,658 | $152,100 | $33,100 | $119,000 |
| 2018 | $3,620 | $136,100 | $29,500 | $106,600 |
| 2017 | $3,070 | $136,100 | $29,500 | $106,600 |
| 2016 | $2,986 | $122,000 | $25,800 | $96,200 |
| 2015 | $2,986 | $122,000 | $25,800 | $96,200 |
| 2014 | $2,758 | $116,600 | $24,300 | $92,300 |
Property History
| Date | Event | Price | List to Sale | Price per Sq Ft | Prior Sale |
|---|---|---|---|---|---|
| 11/06/2025 11/06/25 | Price Changed | $239,500 | -4.0% | $214 / Sq Ft | |
| 10/16/2025 10/16/25 | Price Changed | $249,500 | -2.2% | $223 / Sq Ft | |
| 10/02/2025 10/02/25 | Price Changed | $255,000 | -1.9% | $227 / Sq Ft | |
| 08/13/2025 08/13/25 | Price Changed | $260,000 | -1.9% | $232 / Sq Ft | |
| 08/03/2025 08/03/25 | Price Changed | $265,000 | -1.9% | $236 / Sq Ft | |
| 07/24/2025 07/24/25 | For Sale | $270,000 | +20.0% | $241 / Sq Ft | |
| 06/29/2022 06/29/22 | Sold | $225,000 | -1.7% | $201 / Sq Ft | View Prior Sale |
| 05/24/2022 05/24/22 | Pending | -- | -- | -- | |
| 05/19/2022 05/19/22 | For Sale | $229,000 | +36.3% | $204 / Sq Ft | |
| 07/11/2018 07/11/18 | Sold | $168,000 | -6.6% | $150 / Sq Ft | View Prior Sale |
| 05/31/2018 05/31/18 | Pending | -- | -- | -- | |
| 05/11/2018 05/11/18 | For Sale | $179,900 | -- | $160 / Sq Ft |
Purchase History
| Date | Type | Sale Price | Title Company |
|---|---|---|---|
| Warranty Deed | $225,000 | Abendroth Russell Barnett Law | |
| Deed | $168,000 | -- | |
| Warranty Deed | -- | Attorney | |
| Warranty Deed | $139,500 | Itc | |
| Warranty Deed | $108,500 | -- | |
| Warranty Deed | $82,500 | -- | |
| Warranty Deed | $73,000 | -- |
Mortgage History
| Date | Status | Loan Amount | Loan Type |
|---|---|---|---|
| Open | $11,250 | No Value Available | |
| Open | $202,500 | New Conventional | |
| Previous Owner | $144,500 | No Value Available | |
| Previous Owner | -- | No Value Available | |
| Previous Owner | $99,500 | New Conventional | |
| Previous Owner | $111,920 | Purchase Money Mortgage | |
| Previous Owner | $87,200 | Purchase Money Mortgage | |
| Previous Owner | $79,755 | FHA | |
| Previous Owner | $73,350 | FHA | |
| Closed | $21,800 | No Value Available |
Source: Des Moines Area Association of REALTORS®
MLS Number: 722822
APN: 100-09129000000
- 2300 Beaver Ave
- 2923 49th Place
- 4925 Franklin Ave
- 5113 Lincoln Ave Unit 5113
- 2107 52nd St Unit 2017
- 4532 Douglas Ave
- 1512 Beaver Ave
- 3330 52nd St
- 3828 40th St
- 1539 56th St
- 1417 Beaver Ave
- 2901 Boston Ave
- 5813 New York Ave
- 5902 Hickman Rd
- 4926 Madison Ave
- 4010 University
- 5513 Forest Ave
- 3710 56th St
- 3201 Forest Ave
- 3120 Douglas Ave
