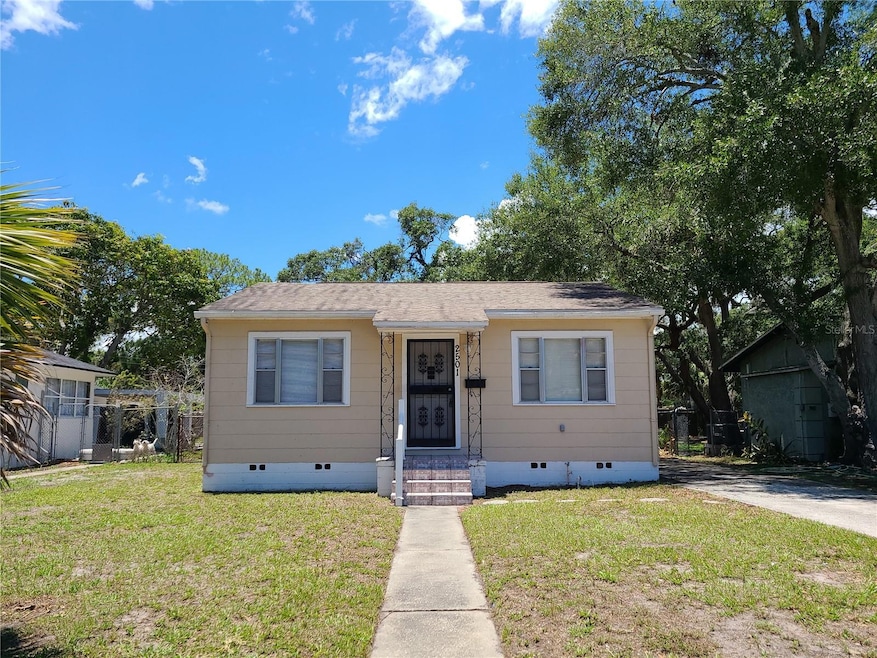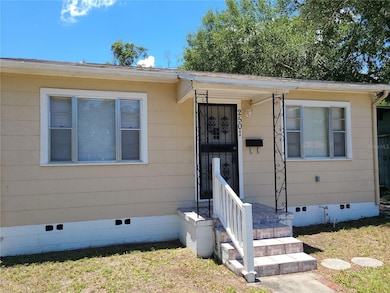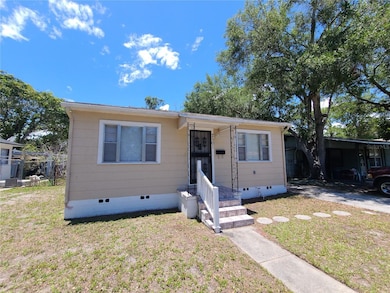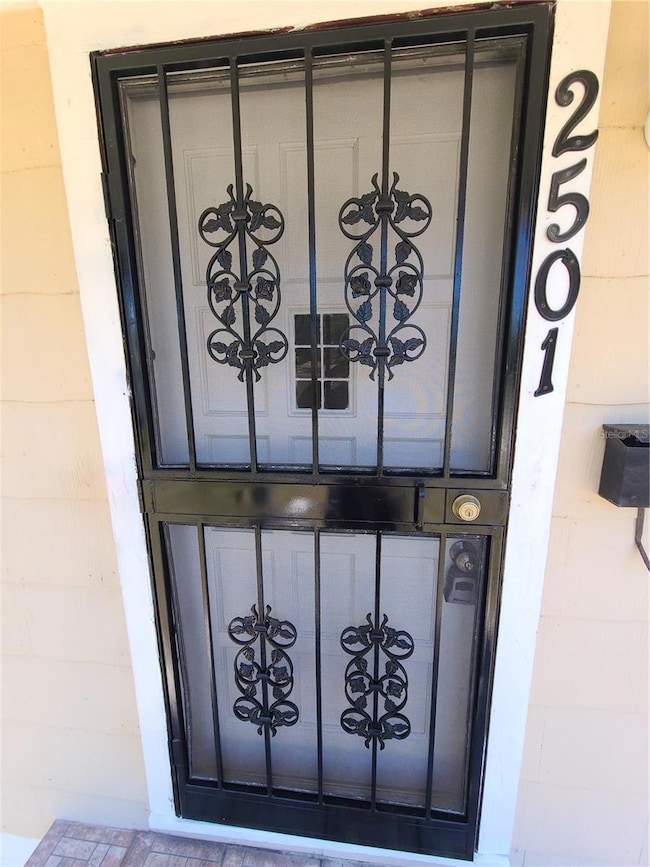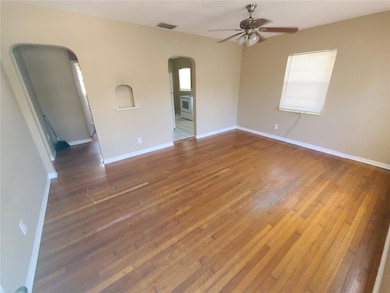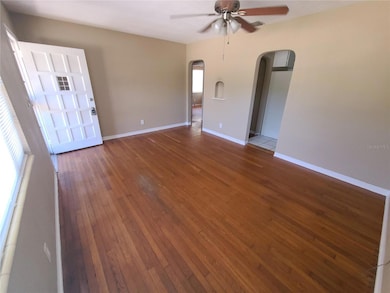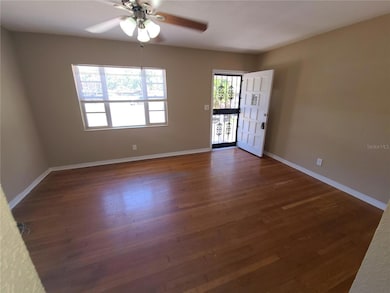2501 8th St S Saint Petersburg, FL 33705
Harbordale NeighborhoodHighlights
- Wood Flooring
- 1 Car Attached Garage
- Ceiling Fan
- No HOA
- Central Heating and Cooling System
- Fenced
About This Home
Discover this charming 3-bedroom, 1-bath Spanish-style home located at 2501 8th Street South in St. Petersburg, FL 33705. Boasting approximately 900 sq ft, this cozy residence features beautiful wood floors and a character-filled design. The open-concept kitchen and living area create an inviting space for entertaining, complemented by a convenient galley kitchen with ample room. Enjoy the comfort of central air, heat, and ceiling fans in each bedroom, ensuring a cool escape during St. Petersburg's warm summer months. This home also offers generous closet space and a dedicated laundry area with washer/dryer connections in the attached one-car garage. Plus, keep your vehicle safe and secure in the oversized garage. Step outside to a fenced-in backyard, providing privacy and space for outdoor activities. Don't miss the opportunity to make this delightful property your new home!
Listing Agent
JOURNEY HOMES INC Brokerage Phone: 727-667-0606 License #3135786 Listed on: 07/16/2025
Home Details
Home Type
- Single Family
Est. Annual Taxes
- $1,488
Year Built
- Built in 1950
Lot Details
- 5,702 Sq Ft Lot
- Lot Dimensions are 50x115
- Fenced
Parking
- 1 Car Attached Garage
Interior Spaces
- 880 Sq Ft Home
- 1-Story Property
- Ceiling Fan
- Blinds
- Range
- Laundry in Garage
Flooring
- Wood
- Tile
Bedrooms and Bathrooms
- 3 Bedrooms
- Split Bedroom Floorplan
- 1 Full Bathroom
Utilities
- Central Heating and Cooling System
- Thermostat
Listing and Financial Details
- Residential Lease
- Security Deposit $1,800
- Property Available on 7/16/25
- Tenant pays for cleaning fee, re-key fee
- The owner pays for management
- 12-Month Minimum Lease Term
- $75 Application Fee
- Assessor Parcel Number 31-31-17-43830-002-0150
Community Details
Overview
- No Home Owners Association
- Jamin & Jerkins Lakeview Sub Subdivision
Pet Policy
- 2 Pets Allowed
- $350 Pet Fee
- Breed Restrictions
Map
Source: Stellar MLS
MLS Number: TB8407783
APN: 31-31-17-43830-002-0150
- 2425 Highland St S
- 777 27th Ave S
- 735 26th Ave S
- 2312 Highland St S
- 784 27th Ave S
- 770 27th Ave S
- 2505 7th St S
- 2508 Imlay Ct S
- 2354 7th St S
- 2811 Valencia Way S
- 946 23rd Ave S
- 0 26th Ave S
- 963 27th Ave S
- 2835 Valencia Way S
- 753 29th Ave S
- 2701 6th St S
- 2900 Doctor Martin Luther King Junior St S
- 2901 Doctor Martin Luther King Junior St S
- 655 29th Ave S
- 1032 26th Ave S
- 2329 7th St S
- 665 26th Ave S
- 2220 7th St S Unit 2220
- 680 22nd Ave S Unit 12
- 680 22nd Ave S Unit 14
- 986 22nd Ave S Unit 2
- 976 22nd Ave S Unit 115
- 2210 10th St S Unit A
- 2025 7th St S Unit 6
- 767 20th Ave S
- 805 19th Ave S Unit B
- 767 19th Ave S
- 1211 22nd Ave S
- 1211 22nd Ave S
- 1223 22nd Ave S
- 825 32nd Ave S
- 2501 Oakdale St S Unit 2
- 2517 Oakdale St S Unit B
- 1311 24th Ave S
- 1311 24th Ave S
