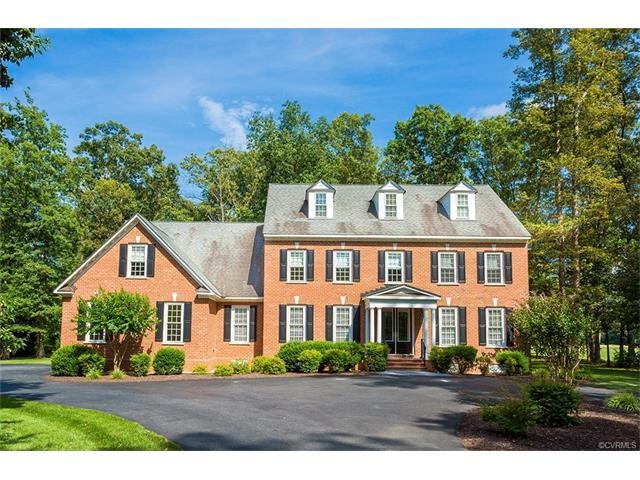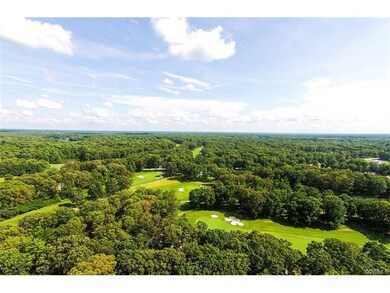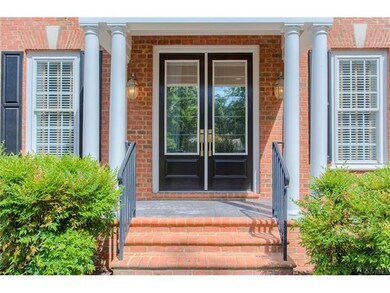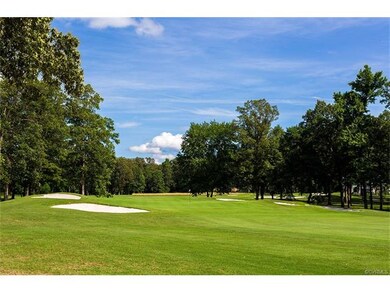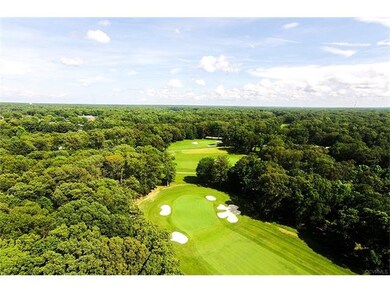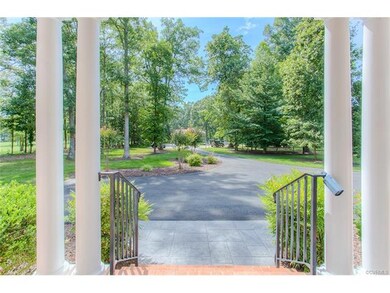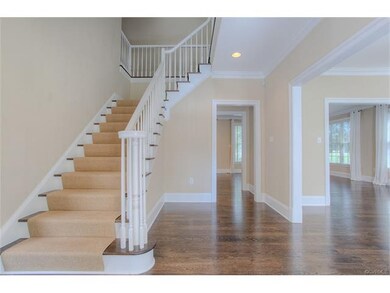
2501 Arrandell Rd Midlothian, VA 23113
Salisbury NeighborhoodEstimated Value: $1,270,000 - $1,589,739
Highlights
- On Golf Course
- Wood Flooring
- High Ceiling
- Bettie Weaver Elementary School Rated A-
- Separate Formal Living Room
- Granite Countertops
About This Home
As of September 2016All brick, beautifully maintained interior and exterior. Very open, very spacious rooms and very easy living. Hardwood flooring throughout most of the 1st level which has been recently installed. Wall to wall carpet in bedrooms on 2nd level. Hardwood in halls. List price is now most attractive for a quick closing. Views of Salisbury Country Club golf course from front, side and rear yards. An expansive view but very private. The lot is flat and allows for as much or as little gardening as one would desire. Bedrooms and baths are well designed and well placed on the second floor. Two bedrooms with ensuite baths. Pretty, custom builtins in the master with a lovely master bath. Office well located on the first level. Huge utility and laundry to accommodate the most active residents. Wonderful storage. Third floor finished into a large recreation room and adjoining bedroom. Decor is light and neutral throughout. Quality of finish work and interior features are above expectation. This home is a hidden beauty.
Last Agent to Sell the Property
Napier REALTORS ERA License #0225167744 Listed on: 07/02/2016

Co-Listed By
Michael Keller
Napier REALTORS ERA License #0225186245
Home Details
Home Type
- Single Family
Est. Annual Taxes
- $6,870
Year Built
- Built in 2007
Lot Details
- 1.42 Acre Lot
- On Golf Course
- Cul-De-Sac
- Level Lot
- Sprinkler System
- Zoning described as R15
HOA Fees
- $8 Monthly HOA Fees
Parking
- 2 Car Attached Garage
- Rear-Facing Garage
- Driveway
- Off-Street Parking
Home Design
- Brick Exterior Construction
- Frame Construction
- Composition Roof
Interior Spaces
- 4,807 Sq Ft Home
- 2-Story Property
- Built-In Features
- Bookcases
- High Ceiling
- Skylights
- Recessed Lighting
- Thermal Windows
- Window Treatments
- French Doors
- Separate Formal Living Room
- Golf Course Views
- Crawl Space
- Home Security System
- Dryer Hookup
Kitchen
- Eat-In Kitchen
- Cooktop
- Dishwasher
- Wine Cooler
- Kitchen Island
- Granite Countertops
- Disposal
Flooring
- Wood
- Carpet
- Ceramic Tile
Bedrooms and Bathrooms
- 5 Bedrooms
- En-Suite Primary Bedroom
- Walk-In Closet
- 5 Full Bathrooms
Schools
- Bettie Weaver Elementary School
- Midlothian Middle School
- Midlothian High School
Utilities
- Forced Air Zoned Heating and Cooling System
- Heating System Uses Natural Gas
Community Details
- Salisbury Subdivision
Listing and Financial Details
- Tax Lot 4
- Assessor Parcel Number 726-71-71-51-400-000
Ownership History
Purchase Details
Home Financials for this Owner
Home Financials are based on the most recent Mortgage that was taken out on this home.Purchase Details
Home Financials for this Owner
Home Financials are based on the most recent Mortgage that was taken out on this home.Purchase Details
Home Financials for this Owner
Home Financials are based on the most recent Mortgage that was taken out on this home.Purchase Details
Home Financials for this Owner
Home Financials are based on the most recent Mortgage that was taken out on this home.Similar Homes in Midlothian, VA
Home Values in the Area
Average Home Value in this Area
Purchase History
| Date | Buyer | Sale Price | Title Company |
|---|---|---|---|
| Gallagher Matthew B | $735,000 | Title Alliance Of Richmond | |
| Rivero Gullermo H | $700,000 | -- | |
| Beckwith James S | $715,000 | -- | |
| Mahler Miki | $250,000 | -- |
Mortgage History
| Date | Status | Borrower | Loan Amount |
|---|---|---|---|
| Open | Gallagher Matthew Brian | $1,319,675 | |
| Previous Owner | Gallagher Matthew B | $588,000 | |
| Previous Owner | Rivero Gullermo H | $525,000 | |
| Previous Owner | Beckwith James S | $715,000 | |
| Previous Owner | Mahler Miki | $543,000 |
Property History
| Date | Event | Price | Change | Sq Ft Price |
|---|---|---|---|---|
| 09/16/2016 09/16/16 | Sold | $735,000 | -2.0% | $153 / Sq Ft |
| 07/27/2016 07/27/16 | Pending | -- | -- | -- |
| 07/21/2016 07/21/16 | Price Changed | $749,900 | -2.2% | $156 / Sq Ft |
| 07/02/2016 07/02/16 | For Sale | $766,900 | -- | $160 / Sq Ft |
Tax History Compared to Growth
Tax History
| Year | Tax Paid | Tax Assessment Tax Assessment Total Assessment is a certain percentage of the fair market value that is determined by local assessors to be the total taxable value of land and additions on the property. | Land | Improvement |
|---|---|---|---|---|
| 2025 | $12,020 | $1,347,800 | $236,100 | $1,111,700 |
| 2024 | $12,020 | $1,246,000 | $197,200 | $1,048,800 |
| 2023 | $10,385 | $1,220,800 | $191,700 | $1,029,100 |
| 2022 | $10,120 | $1,100,000 | $191,700 | $908,300 |
| 2021 | $11,541 | $1,207,900 | $189,500 | $1,018,400 |
| 2020 | $11,038 | $1,161,900 | $189,500 | $972,400 |
| 2019 | $8,743 | $1,140,700 | $189,500 | $951,200 |
| 2018 | $7,252 | $917,800 | $187,000 | $730,800 |
| 2017 | $7,202 | $893,900 | $187,000 | $706,900 |
| 2016 | $6,870 | $715,600 | $187,000 | $528,600 |
| 2015 | $6,808 | $706,600 | $187,000 | $519,600 |
| 2014 | $6,422 | $666,400 | $187,000 | $479,400 |
Agents Affiliated with this Home
-
Fran Hessler

Seller's Agent in 2016
Fran Hessler
Napier REALTORS ERA
(804) 379-7928
1 in this area
25 Total Sales
-

Seller Co-Listing Agent in 2016
Michael Keller
Napier REALTORS ERA
(804) 337-7515
-
Daphne MacDougall

Buyer's Agent in 2016
Daphne MacDougall
The Steele Group
(804) 399-5842
1 in this area
100 Total Sales
Map
Source: Central Virginia Regional MLS
MLS Number: 1622805
APN: 726-71-71-51-400-000
- 13905 Durhamshire Ln
- 13531 W Salisbury Rd
- 13500 Stonegate Rd
- 2303 Bream Dr
- 14320 Tunsberg Terrace
- 13951 Whitechapel Rd
- 2940 Queenswood Rd
- 14331 W Salisbury Rd
- 14550 Sarum Terrace
- 2810 Winterfield Rd
- 2130 Castlebridge Rd
- 14337 Riverdowns Dr S
- 2941 Ellesmere Dr
- 14231 Riverdowns Dr S
- 2631 Royal Crest Dr
- 14109 Rigney Dr
- 14136 Rigney Dr
- 14331 Roderick Ct
- 14137 Rigney Dr
- 2711 Salisbury Rd
- 2501 Arrandell Rd
- 2511 Arrandell Rd
- 2550 Kentford Rd
- 2600 Kentford Rd
- 2540 Kentford Rd
- 2521 Arrandell Rd
- 2520 Arrandell Rd
- 2530 Kentford Rd
- 2531 Arrandell Rd
- 2530 Arrandell Rd
- 2620 Kentford Rd
- 2551 Kentford Rd
- 2539 Kentford Rd
- 2601 Kentford Rd
- 2520 Kentford Rd
- 2531 Kentford Rd
- 2611 Kentford Rd
- 2600 Arrandell Rd
- 13920 Tamhaven Ln
- 2510 Kentford Rd
