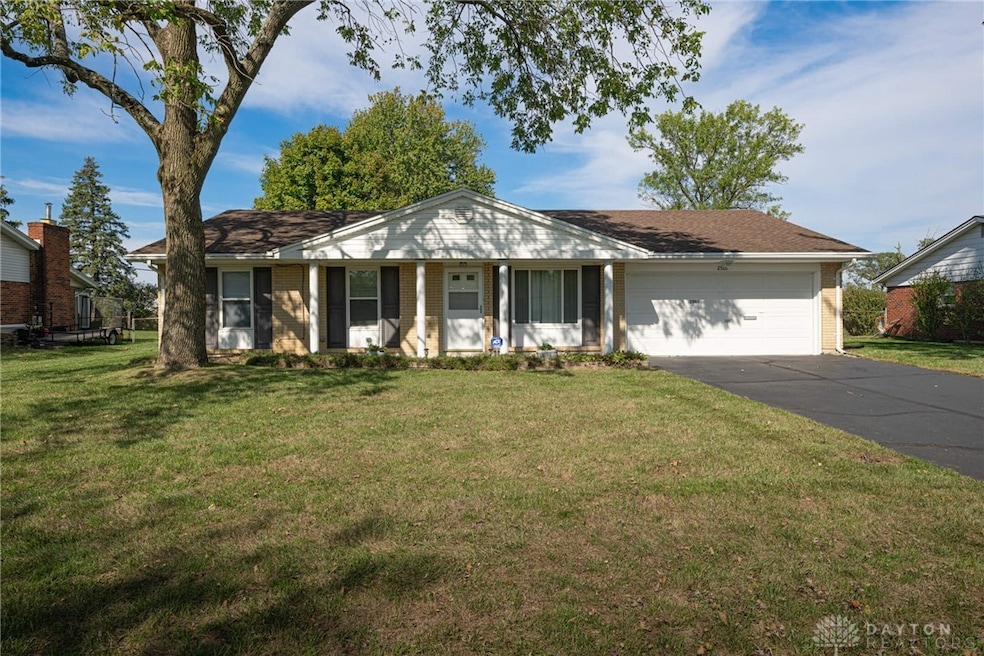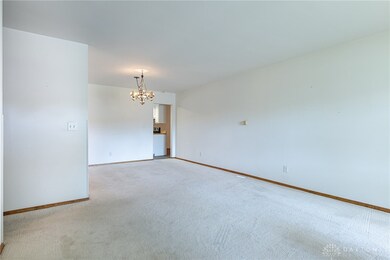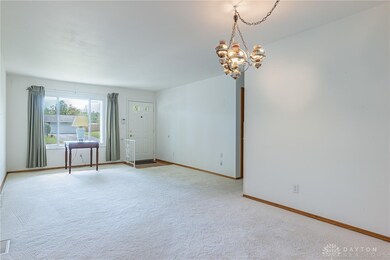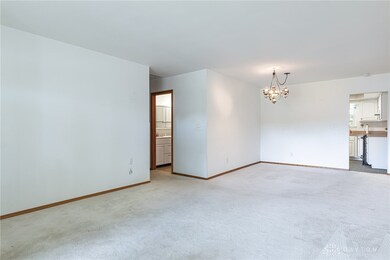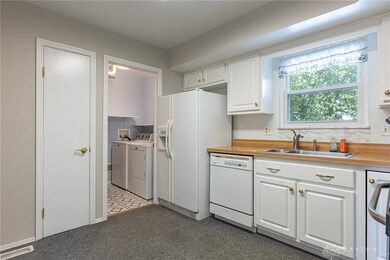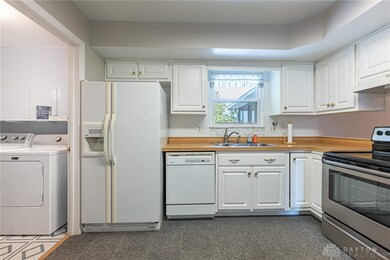
2501 Bellsburg Dr Dayton, OH 45459
Woodbourne-Hyde Park NeighborhoodHighlights
- Deck
- 2 Car Attached Garage
- Walk-In Closet
- No HOA
- Double Pane Windows
- Patio
About This Home
As of April 2025This wonderful and loved ranch home would make the perfect place for anyone. It is in move-in condition. Just unpack and enjoy. It sits on a little over a 3rd of an acre, completely fenced w/gorgeous mature trees, a nice shed with a loft area and a great deck for entertaining. Not to mention the large insulated enclosed patio, perfect for the cool summer nights. Once inside, you will find 4 bedrooms and 2 full baths, a large living room / dining room combo and a great family room with a lovely brick hearth fireplace, gorgeous barn wood mantel and an Empress pellet stove insert that could potentially heat the whole house. The hall bath has been updated to include a large walk-in shower. Beautiful solid wood doors throughout most of the home including the sliding door to enclosed patio. The HVAC system is only 2 years old, the windows are approx. 6 years old and it has newer gutter guards. Located near loads of shopping, restaurants and parks with easy access to Interstate 75 and 675. Come by and take a look. This could be the one!
Last Agent to Sell the Property
Irongate Inc. Brokerage Phone: (937) 436-2700 Listed on: 10/06/2024

Home Details
Home Type
- Single Family
Est. Annual Taxes
- $5,173
Year Built
- 1971
Lot Details
- 0.35 Acre Lot
- Lot Dimensions are 80x187
- Fenced
Parking
- 2 Car Attached Garage
- Parking Storage or Cabinetry
- Garage Door Opener
Home Design
- Brick Exterior Construction
- Slab Foundation
- Frame Construction
Interior Spaces
- 1,617 Sq Ft Home
- 1-Story Property
- Ceiling Fan
- Self Contained Fireplace Unit Or Insert
- Double Pane Windows
- Insulated Windows
- Fire and Smoke Detector
Kitchen
- Range<<rangeHoodToken>>
- Dishwasher
Bedrooms and Bathrooms
- 4 Bedrooms
- Walk-In Closet
- Bathroom on Main Level
- 2 Full Bathrooms
Laundry
- Dryer
- Washer
Outdoor Features
- Deck
- Patio
- Shed
Utilities
- Forced Air Heating and Cooling System
- Heating System Uses Natural Gas
Community Details
- No Home Owners Association
- Kingswood Subdivision
Listing and Financial Details
- Assessor Parcel Number K45-21104-0012
Ownership History
Purchase Details
Home Financials for this Owner
Home Financials are based on the most recent Mortgage that was taken out on this home.Purchase Details
Similar Homes in Dayton, OH
Home Values in the Area
Average Home Value in this Area
Purchase History
| Date | Type | Sale Price | Title Company |
|---|---|---|---|
| Fiduciary Deed | $230,000 | Landmark Title | |
| Certificate Of Transfer | -- | -- |
Mortgage History
| Date | Status | Loan Amount | Loan Type |
|---|---|---|---|
| Previous Owner | $100,000 | Credit Line Revolving | |
| Previous Owner | $100,000 | Credit Line Revolving |
Property History
| Date | Event | Price | Change | Sq Ft Price |
|---|---|---|---|---|
| 04/01/2025 04/01/25 | Sold | $303,000 | -2.2% | $187 / Sq Ft |
| 03/10/2025 03/10/25 | Pending | -- | -- | -- |
| 01/18/2025 01/18/25 | For Sale | $309,900 | +34.7% | $192 / Sq Ft |
| 10/22/2024 10/22/24 | Sold | $230,000 | -9.8% | $142 / Sq Ft |
| 10/13/2024 10/13/24 | Pending | -- | -- | -- |
| 10/06/2024 10/06/24 | For Sale | $255,000 | -- | $158 / Sq Ft |
Tax History Compared to Growth
Tax History
| Year | Tax Paid | Tax Assessment Tax Assessment Total Assessment is a certain percentage of the fair market value that is determined by local assessors to be the total taxable value of land and additions on the property. | Land | Improvement |
|---|---|---|---|---|
| 2024 | $5,173 | $82,260 | $9,350 | $72,910 |
| 2023 | $5,098 | $82,260 | $9,350 | $72,910 |
| 2022 | $4,273 | $60,730 | $6,920 | $53,810 |
| 2021 | $4,032 | $60,730 | $6,920 | $53,810 |
| 2020 | $3,965 | $60,730 | $6,920 | $53,810 |
| 2019 | $3,213 | $46,860 | $6,920 | $39,940 |
| 2018 | $3,190 | $46,860 | $6,920 | $39,940 |
| 2017 | $3,171 | $46,860 | $6,920 | $39,940 |
| 2016 | $2,786 | $40,820 | $6,920 | $33,900 |
| 2015 | $2,787 | $40,820 | $6,920 | $33,900 |
| 2014 | $2,738 | $40,820 | $6,920 | $33,900 |
| 2012 | -- | $41,300 | $10,780 | $30,520 |
Agents Affiliated with this Home
-
Brian Sharp

Seller's Agent in 2025
Brian Sharp
BHHS Professional Realty
(937) 776-7489
11 in this area
167 Total Sales
-
Kelly Goonan

Buyer's Agent in 2025
Kelly Goonan
Keller Williams Community Part
(937) 405-8794
2 in this area
47 Total Sales
-
Dana Pant

Seller's Agent in 2024
Dana Pant
Irongate Inc.
(937) 554-8782
9 in this area
84 Total Sales
Map
Source: Dayton REALTORS®
MLS Number: 921292
APN: K45-21104-0012
- 488 Crossing Ln
- 3084 Wellington Ln
- 3084 Wellington Ln Unit 8287
- 7339 Mohawk Trail Rd
- 2201 Bellsburg Dr
- 3085 Wellington Ln
- 3084 Simpson Ct
- 3076 Simpson Ct
- 460 Crossing Ln
- 3059 Simpson Ct Unit 8347
- 3089 Wellington Ln Unit 8272
- 3052 Simpson Ct Unit 8337
- 3067 Simpson Ct Unit 8349
- 3091 Simpson Ct Unit 8355
- 474 Crossing Ln Unit 8298
- 3097 Wellington Ln Unit 8274
- 3052 Simpson Ct
- 3052 Wellington Ln
- 488 Crossing Ln
- 3091 Simpson Ct
