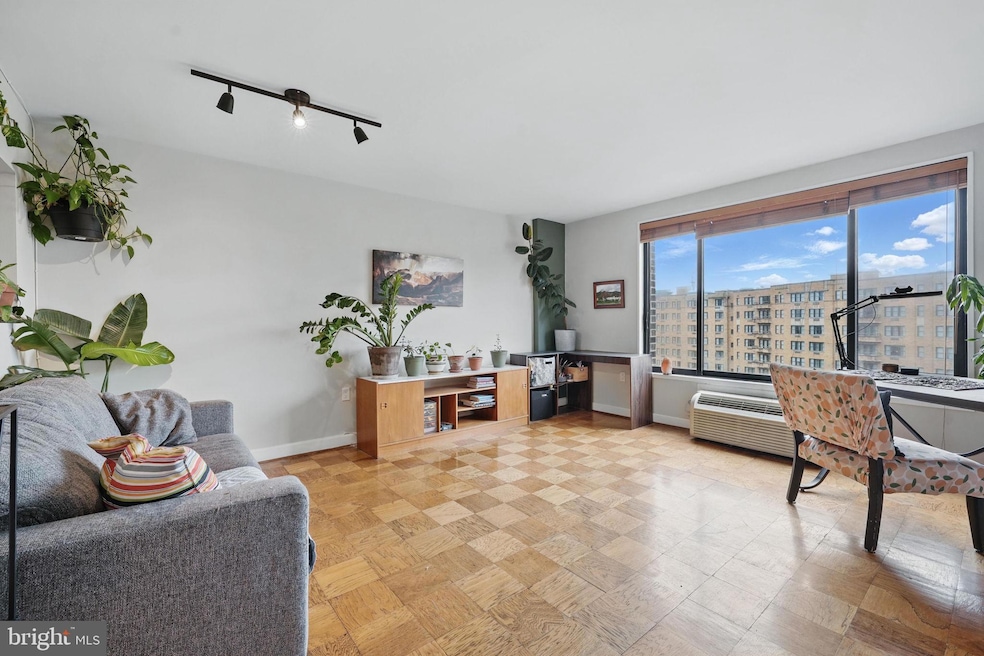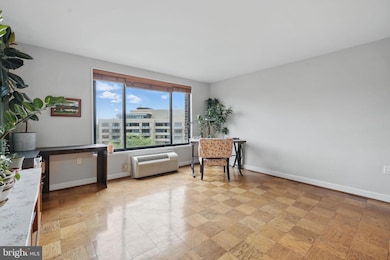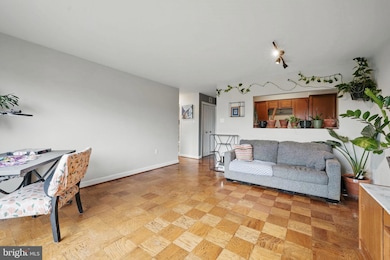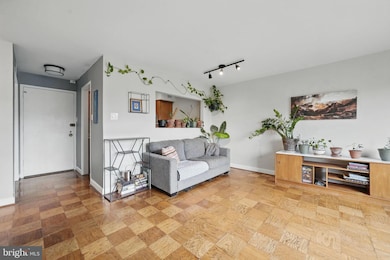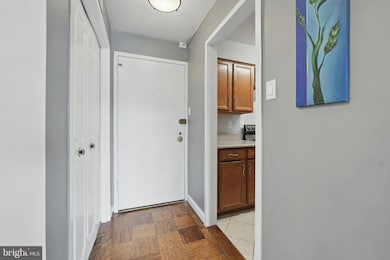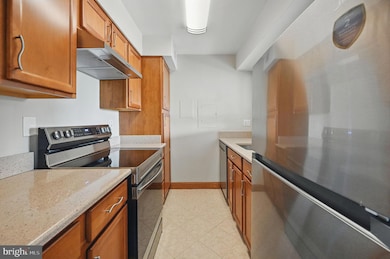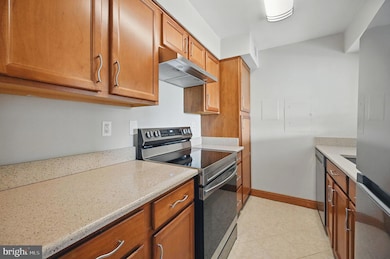Omni Shoreham North Condominium 2501 Calvert St NW Unit 811 Floor 8 Washington, DC 20008
Woodley Park NeighborhoodHighlights
- Concierge
- 3-minute walk to Woodley Park-Zoo/Adams Morgan
- Contemporary Architecture
- Oyster-Adams Bilingual School Rated A-
- Open Floorplan
- Wood Flooring
About This Home
Reduced! What a great deal! Upper level south facing one bedroom home in a prime location! This 8th floor unit has all of the right ingredients for a comfortable and vibrant urban lifestyle. Light and bright! Extra large windows allow natural light to flood the unit. Polished parquet floors throughout. Step into the updated kitchen with new appliances! Unit has been freshly painted. New vanity in the bathroom. Nicely tiled shower. Spacious bedroom includes a walk-in closet. The Shoreham North Condominium offers an array of fantastic amenities, including 24-hour security, a massive rooftop terrace with excellent views, and a well-managed association that covers essential services such as water, trash, and snow removal. The building is pet-friendly and also provides affordable rental parking, subject to availability. The condo’s location offers the best of everything—nestled in a picturesque setting with embassy neighbors and just moments from top restaurants, nightlife, and cultural landmarks. Connecticut Avenue, just one block away, provides access to everyday essentials along with an eclectic mix of dining and shopping options. For nature lovers, the nearby Rock Creek Trail and National Zoo offer stunning outdoor escapes. The vibrant neighborhoods of Dupont Circle and Adams Morgan are close by, adding even more entertainment and dining options. With a Metrobus stop on the corner and the Woodley Park Metro station just one block away, this home is the perfect starting point for both work and play. Make this your new home today!
Condo Details
Home Type
- Condominium
Est. Annual Taxes
- $2,392
Year Built
- Built in 1968
Home Design
- Contemporary Architecture
- Entry on the 8th floor
- Brick Exterior Construction
Interior Spaces
- 630 Sq Ft Home
- Property has 1 Level
- Open Floorplan
- Ceiling Fan
- Window Treatments
- Combination Dining and Living Room
- Wood Flooring
Kitchen
- Galley Kitchen
- Electric Oven or Range
- Built-In Range
- Stove
- Range Hood
- Dishwasher
- Stainless Steel Appliances
- Disposal
Bedrooms and Bathrooms
- 1 Main Level Bedroom
- 1 Full Bathroom
Eco-Friendly Details
- Energy-Efficient Appliances
Schools
- Jackson-Reed High School
Utilities
- Cooling System Mounted In Outer Wall Opening
- Wall Furnace
- Electric Water Heater
Listing and Financial Details
- Residential Lease
- Security Deposit $2,100
- Tenant pays for utilities - some, light bulbs/filters/fuses/alarm care, internet, insurance, heat, gas, electricity, cable TV
- Rent includes water, trash removal, snow removal, sewer
- No Smoking Allowed
- 12-Month Min and 36-Month Max Lease Term
- Available 9/15/25
- Assessor Parcel Number 2132//2094
Community Details
Overview
- Property has a Home Owners Association
- Association fees include common area maintenance, custodial services maintenance, insurance, laundry, management, reserve funds, sewer, snow removal, water, gas, trash
- High-Rise Condominium
- Garfield Community
- Woodley Park Subdivision
Amenities
- Concierge
- Common Area
- Elevator
- Community Storage Space
Pet Policy
- Pet Size Limit
- Pet Deposit Required
- Dogs and Cats Allowed
Map
About Omni Shoreham North Condominium
Source: Bright MLS
MLS Number: DCDC2213280
APN: 2132-2094
- 2501 Calvert St NW Unit 802
- 2501 Calvert St NW Unit 701
- 2700 Calvert St NW Unit 812/818
- 2700 Calvert St NW Unit 418
- 2825 Mcgill Terrace NW
- 2838 Mcgill Terrace NW
- 2646 Woodley Place NW Unit 1/2
- 2725 Connecticut Ave NW Unit 308
- 2637 Garfield St NW
- 2142 Cathedral Ave NW
- 2816 27th St NW
- 2829 Connecticut Ave NW Unit 512
- 2256 Cathedral Ave NW
- 2456 20th St NW Unit 507
- 2456 20th St NW Unit 403
- 2005 Allen Place NW Unit 301
- 2941 Massachusetts Ave NW
- 2311 Connecticut Ave NW Unit 706
- 1913 Kalorama Place NW Unit 13
- 2539 Massachusetts Ave NW
- 2601 Calvert St NW
- 2401 Calvert St NW
- 2650 Woodley Rd NW Unit 920 /VARIES
- 2650 Woodley Rd NW Unit 916 / VARIES
- 2650 Woodley Rd NW Unit 914/VARIES
- 2650 Woodley Rd NW Unit PH 1001 /VARIES
- 2650 Woodley Rd NW Unit PH 1002/VARIES
- 2650 Woodley Rd NW Unit PH 1003/VARIES
- 2650 Woodley Rd NW Unit PH 1006/VARIES
- 2650 Woodley Rd NW Unit 704/VARIES
- 2650 Woodley Rd NW Unit 702/VARIES
- 2650 Woodley Rd NW Unit 903/VARIES
- 2650 Woodley Rd NW Unit 901/VARIES
- 2650 Woodley Rd NW Unit PH 1005/VARIES
- 2650 Woodley Rd NW Unit PH1007 /VARIES
- 2650 Woodley Rd NW Unit 932 /VARIES
- 2650 Woodley Rd NW
- 2701 Calvert St NW
- 2700 Woodley Rd NW
- 2727 29th St NW
