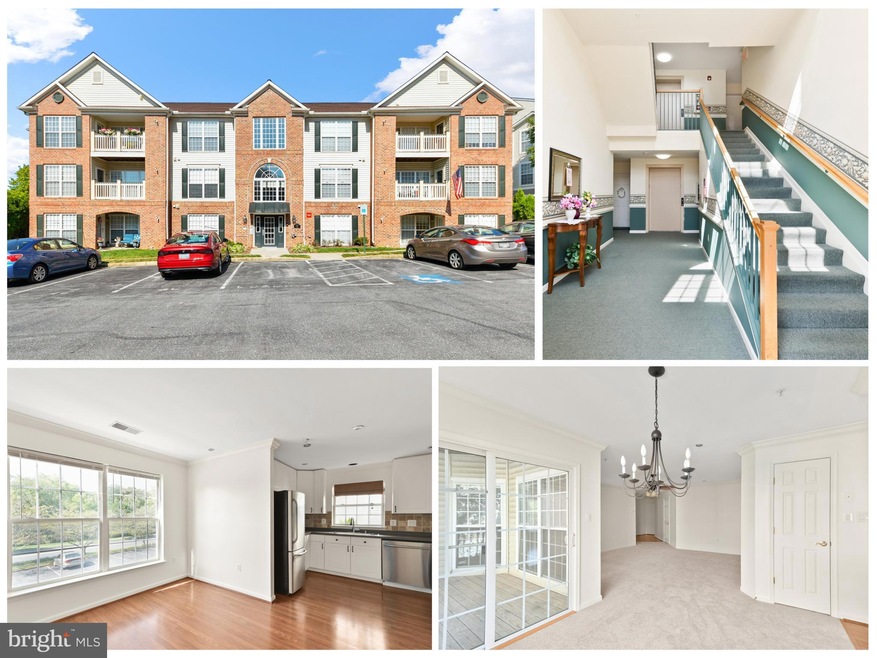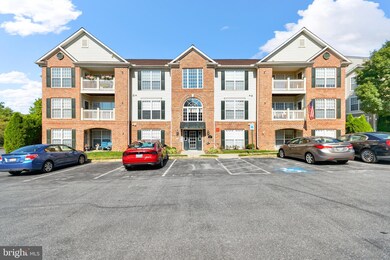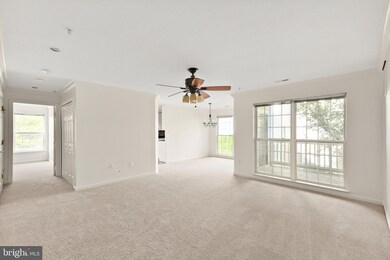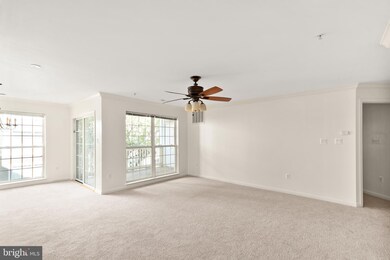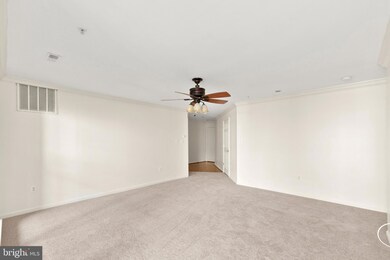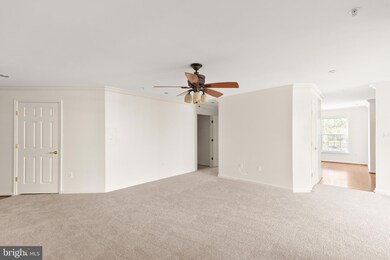
2501 Coleridge Dr Unit 2B Frederick, MD 21702
Whittier NeighborhoodHighlights
- Pier or Dock
- Colonial Architecture
- Traditional Floor Plan
- Frederick High School Rated A-
- Community Lake
- Main Floor Bedroom
About This Home
As of September 2024Welcome to this 2nd floor condo in an elevator building in Whittier Community! This move-in ready 1300 sq. foot condominium awaits you and all the amenities that Whittier has to offer. Updated throughout the years, the current owners added recessed lighting and crown molding throughout. The condo has NEW carpet and fresh paint. Stainless steel appliances were replaced a few years ago. Kitchen w/ a light filled nook for all your meals. 2 bedrooms with private bathrooms and a washer/dryer in the unit. Enjoy mornings on your balcony.
Whittier is conveniently located minutes to downtown Frederick, and walking distance to grocery, restaurants, gym, daycare, etc. Less than a mile to Ft. Detrick. Convenient access to all major commuter highways. 3 pools, walking paths, tot lots, a lake, pavilion, tennis courts, etc. FHA-eligible building with water/sewer included in the monthly fees. You don't want to miss this one!
Property Details
Home Type
- Condominium
Est. Annual Taxes
- $3,601
Year Built
- Built in 2003
HOA Fees
Home Design
- Colonial Architecture
- Vinyl Siding
Interior Spaces
- 1,370 Sq Ft Home
- Property has 1 Level
- Traditional Floor Plan
- Ceiling Fan
- Family Room Off Kitchen
- Dining Area
Kitchen
- Electric Oven or Range
- Built-In Microwave
- Dishwasher
- Disposal
Flooring
- Carpet
- Ceramic Tile
Bedrooms and Bathrooms
- 2 Main Level Bedrooms
- En-Suite Bathroom
- 2 Full Bathrooms
Laundry
- Dryer
- Washer
Parking
- Assigned parking located at #2B
- Parking Lot
- 1 Assigned Parking Space
Schools
- Whittier Elementary School
- West Frederick Middle School
- Frederick High School
Utilities
- Forced Air Heating and Cooling System
- Natural Gas Water Heater
Additional Features
- Accessible Elevator Installed
- Balcony
Listing and Financial Details
- Tax Lot 1 2B
- Assessor Parcel Number 1102249359
Community Details
Overview
- Association fees include pool(s), trash, road maintenance, lawn maintenance
- Low-Rise Condominium
- Ridgeview Ii Subdivision
- Community Lake
Recreation
- Pier or Dock
- Tennis Courts
- Community Playground
- Community Pool
Pet Policy
- Pet Size Limit
- Breed Restrictions
Ownership History
Purchase Details
Home Financials for this Owner
Home Financials are based on the most recent Mortgage that was taken out on this home.Purchase Details
Home Financials for this Owner
Home Financials are based on the most recent Mortgage that was taken out on this home.Purchase Details
Similar Homes in Frederick, MD
Home Values in the Area
Average Home Value in this Area
Purchase History
| Date | Type | Sale Price | Title Company |
|---|---|---|---|
| Deed | $229,900 | -- | |
| Deed | $229,900 | -- | |
| Deed | $180,700 | -- |
Mortgage History
| Date | Status | Loan Amount | Loan Type |
|---|---|---|---|
| Open | $218,405 | Purchase Money Mortgage | |
| Closed | $218,405 | Purchase Money Mortgage |
Property History
| Date | Event | Price | Change | Sq Ft Price |
|---|---|---|---|---|
| 09/20/2024 09/20/24 | Sold | $289,900 | 0.0% | $212 / Sq Ft |
| 09/03/2024 09/03/24 | Pending | -- | -- | -- |
| 08/27/2024 08/27/24 | For Sale | $289,900 | 0.0% | $212 / Sq Ft |
| 06/17/2013 06/17/13 | Rented | $1,350 | 0.0% | -- |
| 06/14/2013 06/14/13 | Under Contract | -- | -- | -- |
| 06/06/2013 06/06/13 | For Rent | $1,350 | -- | -- |
Tax History Compared to Growth
Tax History
| Year | Tax Paid | Tax Assessment Tax Assessment Total Assessment is a certain percentage of the fair market value that is determined by local assessors to be the total taxable value of land and additions on the property. | Land | Improvement |
|---|---|---|---|---|
| 2025 | $4,222 | $255,000 | $70,000 | $185,000 |
| 2024 | $4,222 | $227,667 | $0 | $0 |
| 2023 | $3,650 | $200,333 | $0 | $0 |
| 2022 | $3,148 | $173,000 | $50,000 | $123,000 |
| 2021 | $2,986 | $165,333 | $0 | $0 |
| 2020 | $2,864 | $157,667 | $0 | $0 |
| 2019 | $2,701 | $150,000 | $45,000 | $105,000 |
| 2018 | $2,676 | $150,000 | $45,000 | $105,000 |
| 2017 | $2,870 | $150,000 | $0 | $0 |
| 2016 | $2,762 | $160,000 | $0 | $0 |
| 2015 | $2,762 | $156,667 | $0 | $0 |
| 2014 | $2,762 | $153,333 | $0 | $0 |
Agents Affiliated with this Home
-
Lauren Olson

Seller's Agent in 2024
Lauren Olson
RE/MAX
(240) 674-7744
8 in this area
124 Total Sales
-
Kevin Carter

Buyer's Agent in 2024
Kevin Carter
RE/MAX
(703) 930-8686
1 in this area
159 Total Sales
-
T
Seller's Agent in 2013
Taylor Huffman
Long & Foster
-
Elizabeth MacLaren

Buyer's Agent in 2013
Elizabeth MacLaren
RE/MAX
(301) 401-3021
2 in this area
36 Total Sales
Map
Source: Bright MLS
MLS Number: MDFR2053318
APN: 02-249359
- 2501 Coleridge Dr Unit 2D
- 2503 Coleridge Dr Unit 3B
- 2500 Coleridge Dr
- 2100 Yates Dr Unit 1A
- 2509 Shelley Cir
- 2505 Shelley Cir Unit 1B
- 2624 Emerson Dr
- 2522 Emerson Dr
- 2504 Candle Ridge Dr
- 2102 Walnut Ridge Ct
- 2108 Chestnut Ln
- 1803 Country Run Way
- 2404 Ellsworth Way Unit 3C
- 2400 Dominion Dr Unit 2B
- 2400 Dominion Dr Unit 3D
- 1426 Clingmans Dome Dr
- 2402 Ellsworth Way Unit 2A
- 2201 Denali Dr
- Arcadia Front Load Garage Plan at Sycamore Ridge - Townhome Collection
- Arcadia Non Garage Plan at Sycamore Ridge - Townhome Collection
