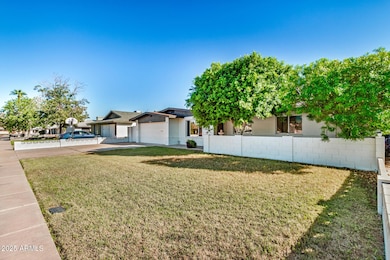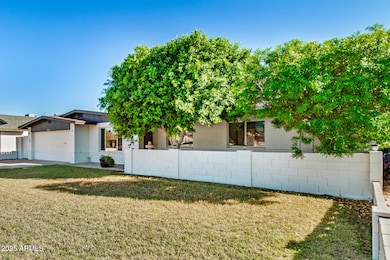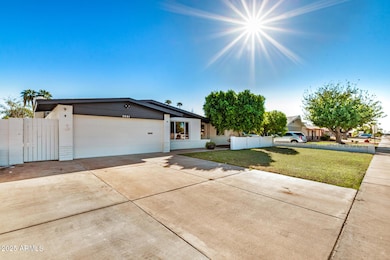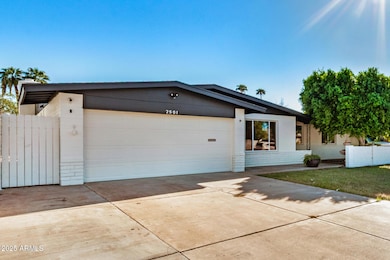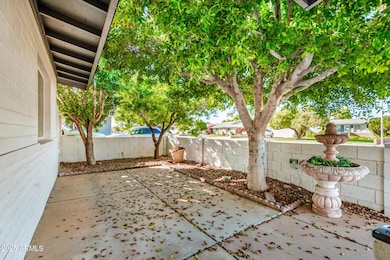2501 E Pebble Beach Dr Tempe, AZ 85282
Alameda NeighborhoodEstimated payment $2,981/month
Highlights
- Private Pool
- 1 Fireplace
- Covered Patio or Porch
- Franklin at Brimhall Elementary School Rated A
- No HOA
- Double Pane Windows
About This Home
Beautifully remodeled 4-bedroom, 2-bath single-level home offering 1,669 sq ft of thoughtfully upgraded living space. This open-concept layout is filled with natural light and enhanced by 30 recessed LED lights on dimmable switches, a striking fireplace feature wall, fresh interior paint, and new ceiling fans in all bedrooms, the front room, and dining area. Luxury Vinyl Plank flooring runs throughout the home with no carpet anywhere, and tile is featured in the primary bathroom. The kitchen showcases quartz countertops, shaker-style cabinetry, a large island with pendant lighting, a new stainless steel oven/range, stainless steel built-in microwave and dishwasher, disposal, and undercabinet lighting that adds both function and warmth to the space. The primary bathroom includes a sin vanity, new toilet, and new glass shower enclosure with updated finishes. The guest bathroom has been fully refreshed with a brand-new bathtub, double vanity, new mirrors and light fixtures, and a new tile surround with built-in niche. Additional upgrades include completely remodeled closets throughout (including the primary suite), new interior doors, new baseboards and door casing, all new dual-pane energy-efficient windows, and a relocated interior laundry room in a convenient stackable configuration. The HVAC system is approximately 5 years old, and the home is configured for an electric dryer (no gas hookup). Outside, enjoy a private backyard retreat featuring a recently resurfaced pool, refinished cool deck, covered patio, and pergola -- ideal for entertaining. The property also includes block fencing for privacy and a 2-car garage. This renovation blends modern design with meaningful functional improvements, creating a truly move-in-ready home that stands out for both quality and livability.
Home Details
Home Type
- Single Family
Est. Annual Taxes
- $1,872
Year Built
- Built in 1970
Lot Details
- 7,214 Sq Ft Lot
- Block Wall Fence
- Grass Covered Lot
Parking
- 2 Car Garage
Home Design
- Block Exterior
Interior Spaces
- 1,669 Sq Ft Home
- 1-Story Property
- Recessed Lighting
- Pendant Lighting
- 1 Fireplace
- Double Pane Windows
Flooring
- Tile
- Vinyl
Bedrooms and Bathrooms
- 4 Bedrooms
- Primary Bathroom is a Full Bathroom
- 2 Bathrooms
Laundry
- Laundry Room
- Washer Hookup
Outdoor Features
- Private Pool
- Covered Patio or Porch
Schools
- Roosevelt Elementary School
- Dobson High School
Utilities
- Cooling Available
- Heating Available
Listing and Financial Details
- Tax Lot 573
- Assessor Parcel Number 134-44-310
Community Details
Overview
- No Home Owners Association
- Association fees include no fees
- Knoell Tempe Unit 2 Subdivision
Recreation
- Community Playground
Map
Home Values in the Area
Average Home Value in this Area
Tax History
| Year | Tax Paid | Tax Assessment Tax Assessment Total Assessment is a certain percentage of the fair market value that is determined by local assessors to be the total taxable value of land and additions on the property. | Land | Improvement |
|---|---|---|---|---|
| 2025 | $2,192 | $19,115 | -- | -- |
| 2024 | $1,873 | $18,204 | -- | -- |
| 2023 | $1,873 | $35,550 | $7,110 | $28,440 |
| 2022 | $1,811 | $27,910 | $5,580 | $22,330 |
| 2021 | $1,807 | $26,120 | $5,220 | $20,900 |
| 2020 | $1,782 | $24,730 | $4,940 | $19,790 |
| 2019 | $1,647 | $22,200 | $4,440 | $17,760 |
| 2018 | $1,598 | $20,520 | $4,100 | $16,420 |
| 2017 | $1,544 | $19,250 | $3,850 | $15,400 |
| 2016 | $1,508 | $18,720 | $3,740 | $14,980 |
| 2015 | $1,417 | $16,170 | $3,230 | $12,940 |
Property History
| Date | Event | Price | List to Sale | Price per Sq Ft | Prior Sale |
|---|---|---|---|---|---|
| 01/16/2026 01/16/26 | Price Changed | $550,000 | -0.9% | $330 / Sq Ft | |
| 01/02/2026 01/02/26 | Off Market | $554,900 | -- | -- | |
| 12/30/2025 12/30/25 | Price Changed | $554,900 | 0.0% | $332 / Sq Ft | |
| 12/30/2025 12/30/25 | For Sale | $554,900 | -1.8% | $332 / Sq Ft | |
| 12/02/2025 12/02/25 | Price Changed | $564,900 | -1.7% | $338 / Sq Ft | |
| 11/19/2025 11/19/25 | Price Changed | $574,900 | -0.9% | $344 / Sq Ft | |
| 11/13/2025 11/13/25 | Price Changed | $579,900 | -1.7% | $347 / Sq Ft | |
| 10/03/2025 10/03/25 | For Sale | $589,900 | +35.6% | $353 / Sq Ft | |
| 07/14/2025 07/14/25 | Sold | $435,000 | -17.1% | $261 / Sq Ft | View Prior Sale |
| 05/29/2025 05/29/25 | Pending | -- | -- | -- | |
| 05/16/2025 05/16/25 | For Sale | $525,000 | -- | $315 / Sq Ft |
Purchase History
| Date | Type | Sale Price | Title Company |
|---|---|---|---|
| Warranty Deed | $420,000 | First American Title Insurance | |
| Warranty Deed | $445,000 | First American Title Insurance |
Mortgage History
| Date | Status | Loan Amount | Loan Type |
|---|---|---|---|
| Open | $441,000 | New Conventional |
Source: Arizona Regional Multiple Listing Service (ARMLS)
MLS Number: 6929363
APN: 134-44-310
- 2459 E La Jolla Dr
- 2333 E Southern Ave Unit 2067
- 2333 E Southern Ave Unit 1075
- 2333 E Southern Ave Unit 2080
- 3706 S Cottonwood Dr Unit 2
- 2221 W Farmdale Ave Unit 17
- 950 S Valencia Unit 14
- 2155 W Farmdale Ave Unit 11
- 2155 W Farmdale Ave Unit 8
- 944 S Valencia Unit 3
- 2410 E Wesleyan Dr
- 2235 W Isabella Ave
- 2146 W Isabella Ave Unit 122
- 2425 W Impala Cir
- 1120 S Dobson Rd
- 2912 S Price Rd
- 2148 W Inlet Loop
- 2063 E La Jolla Dr
- 2115 E Greenway Dr
- 2223 W Javelina Ave
- 2452 E Manhatton Dr
- 2333 E Southern Ave Unit 2090
- 2333 E Southern Ave Unit 2070
- 2310 E Riviera Dr
- 2301 E Southern Ave Unit Duplicate of A101
- 2301 E Southern Ave Unit A101
- 2301 E Southern Ave Unit 2301 E Southern Ave -ASU
- 1112 S San Jose
- 2515 E Del Rio Dr
- 3012 S Evergreen Rd
- 3739 S Siesta Ln
- 1045 S San Jose
- 2146 W Isabella Ave Unit 120
- 2118 E Pebble Beach Dr
- 1030 S Dobson Rd
- 1030 S Dobson Rd Unit OFC
- 2411 E Alameda Dr
- 2138 E Fremont Dr
- 1651 S Dobson Rd Unit 1
- 1943 S Alta Vista Cir
Ask me questions while you tour the home.


