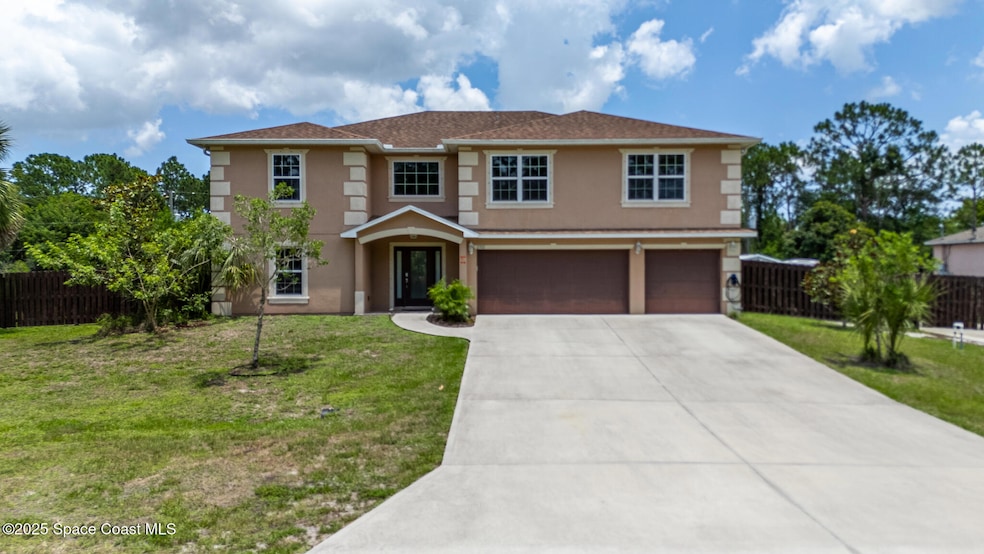
OPEN SUN 11AM - 2PM
$2K PRICE DROP
2501 Eldron Blvd SE Palm Bay, FL 32909
Estimated payment $4,158/month
Total Views
3,621
5
Beds
4.5
Baths
4,046
Sq Ft
$160
Price per Sq Ft
Highlights
- Popular Property
- RV Access or Parking
- Traditional Architecture
- In Ground Pool
- 0.47 Acre Lot
- Wood Flooring
About This Home
Buyer Financing fell through. Back on Market. Spacious 5BR/4.5BA Pool home with in-law suite and RV or boat parking. This well maintained 4000+sqft home includes a 3-car garage, screen in pool that is backed up to woods. Perfect for a big or even multigenerational family. Huge yard just under 1/2 acre to keep all your pets happy. Enjoy this quiet oasis while being only 10min to 95. Schedule your show today!
Open House Schedule
-
Sunday, August 31, 202511:00 am to 2:00 pm8/31/2025 11:00:00 AM +00:008/31/2025 2:00:00 PM +00:00Add to Calendar
Home Details
Home Type
- Single Family
Est. Annual Taxes
- $7,604
Year Built
- Built in 2016
Lot Details
- 0.47 Acre Lot
- South Facing Home
- Wood Fence
- Few Trees
Parking
- 3 Car Garage
- Garage Door Opener
- Additional Parking
- RV Access or Parking
Home Design
- Traditional Architecture
- Shingle Roof
- Concrete Siding
- Block Exterior
- Asphalt
- Stucco
Interior Spaces
- 4,046 Sq Ft Home
- 2-Story Property
- Ceiling Fan
- Family Room
- Living Room
- Dining Room
- Den
- Screened Porch
- Electric Dryer Hookup
Kitchen
- Eat-In Kitchen
- Electric Oven
- Electric Range
- Microwave
- Ice Maker
- Disposal
Flooring
- Wood
- Tile
Bedrooms and Bathrooms
- 5 Bedrooms
- Separate Shower in Primary Bathroom
Home Security
- Smart Lights or Controls
- Smart Thermostat
Pool
- In Ground Pool
- Waterfall Pool Feature
- Screen Enclosure
Schools
- Columbia Elementary School
- Southwest Middle School
- Bayside High School
Utilities
- Central Heating and Cooling System
- Private Water Source
- Well
- Electric Water Heater
- Septic Tank
- Cable TV Available
Community Details
- No Home Owners Association
- Port Malabar Unit 22 Subdivision
Map
Create a Home Valuation Report for This Property
The Home Valuation Report is an in-depth analysis detailing your home's value as well as a comparison with similar homes in the area
Home Values in the Area
Average Home Value in this Area
Tax History
| Year | Tax Paid | Tax Assessment Tax Assessment Total Assessment is a certain percentage of the fair market value that is determined by local assessors to be the total taxable value of land and additions on the property. | Land | Improvement |
|---|---|---|---|---|
| 2024 | $7,775 | $470,650 | -- | -- |
| 2023 | $7,775 | $456,950 | $0 | $0 |
| 2022 | $7,572 | $443,650 | $0 | $0 |
| 2021 | $4,522 | $269,830 | $0 | $0 |
Source: Public Records
Property History
| Date | Event | Price | Change | Sq Ft Price |
|---|---|---|---|---|
| 08/02/2025 08/02/25 | Price Changed | $648,000 | -0.3% | $160 / Sq Ft |
| 07/15/2025 07/15/25 | For Sale | $650,000 | 0.0% | $161 / Sq Ft |
| 06/21/2025 06/21/25 | Pending | -- | -- | -- |
| 05/27/2025 05/27/25 | For Sale | $650,000 | +11.1% | $161 / Sq Ft |
| 07/29/2021 07/29/21 | Sold | $585,000 | -2.4% | $151 / Sq Ft |
| 06/06/2021 06/06/21 | Pending | -- | -- | -- |
| 06/06/2021 06/06/21 | Price Changed | $599,500 | -4.1% | $155 / Sq Ft |
| 05/21/2021 05/21/21 | For Sale | $625,000 | -- | $162 / Sq Ft |
Source: Space Coast MLS (Space Coast Association of REALTORS®)
Purchase History
| Date | Type | Sale Price | Title Company |
|---|---|---|---|
| Quit Claim Deed | $38,500 | None Listed On Document |
Source: Public Records
Similar Homes in Palm Bay, FL
Source: Space Coast MLS (Space Coast Association of REALTORS®)
MLS Number: 1047256
APN: 29-37-29-GS-00878.0-0018.00
Nearby Homes
- 2312 Queens St SE
- 1018 Ray Rd SE
- 1024 Ray Rd SE
- 1059 Lava St SE
- 2384 Queens St SE
- 2250 Ramrod Ln SE
- 2251 Ramrod Ln SE
- 1219 Ragen Rd SE
- 1058 Lava St SE
- 1266 Ragen Rd SE
- 990 Quaker St SE
- 010/ 2379 Ramsey Rd SE
- 0 Ramsey Rd SE
- 2346 Ramsey Rd SE
- 2596 SE Rayburn Ave
- 1271 Rabbit St SE
- 2551 Quinlin Ave
- 2478 Anchor Rd SE
- 2123 Ramsdale Dr SE
- 2598 Rayburn Ave SE
- 1067 Pappas Rd SE
- 1066 Quesada St SE
- 2195 Trillo Rd SE
- 857 Old Country E
- 1334 Lotus St SE
- 880 Old Country Rd SE
- 939 Remington Green Dr SE
- 2651 Quentin Ave SE
- 2211 San Filippo Dr SE
- 2036 Walsh Ave SE
- 870 Remington Green Dr SE
- 732 Acadia Ct SE
- 740 Acadia Ct SE
- 760 Acadia Ct SE
- 1286 Sandusky St SE
- 2110 Whiteside Ave SE
- 1318 Sandusky St SE
- 632 Stonebriar Dr
- 1200 Cogan Dr SE
- 1150 Cogan Dr SE






