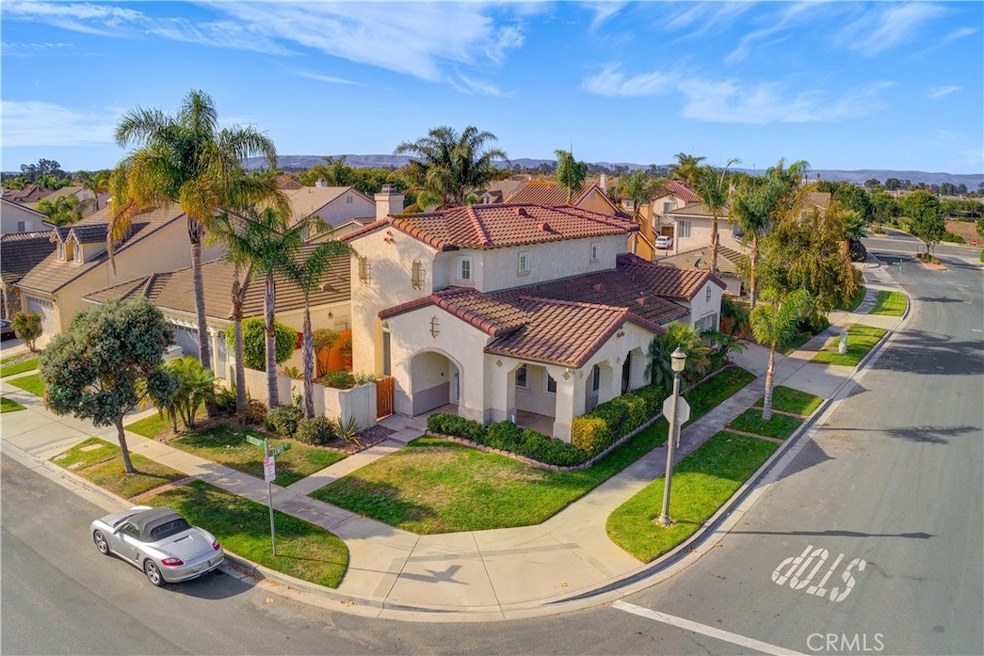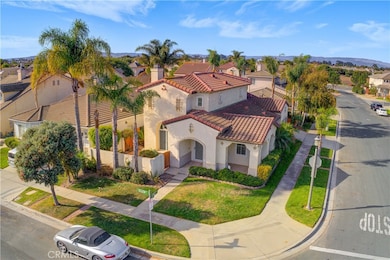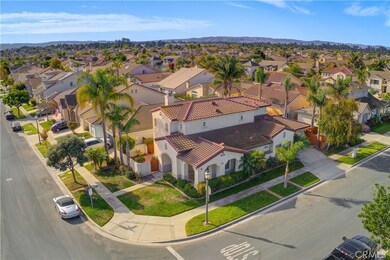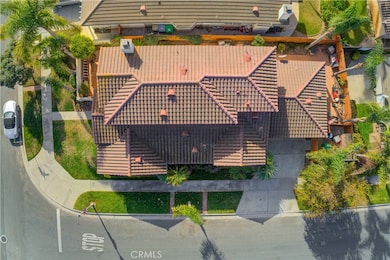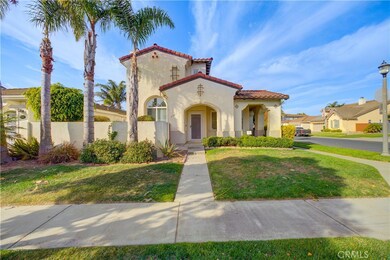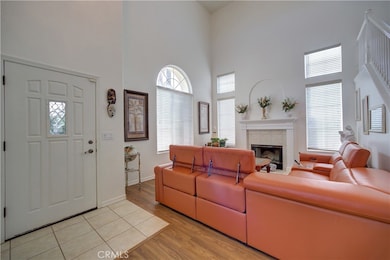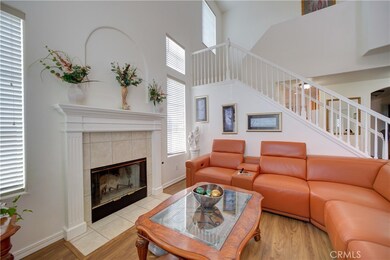
2501 Ellen Ln Santa Maria, CA 93455
Entrada Este NeighborhoodHighlights
- Primary Bedroom Suite
- Dual Staircase
- Spanish Architecture
- Open Floorplan
- Mountain View
- Attic
About This Home
As of February 2025Welcome to 2501 Ellen Ln, a beautiful Spanish-style home situated on a corner lot in the heart of Santa Maria. This charming 1,832 sqft residence offers 3 bedrooms and 2 bathrooms, with fresh interior paint and new carpet throughout. Inside, enjoy the high ceilings complementing the open floor plan. The main level features a welcoming living room with a cozy fireplace, an adjacent dining room, a kitchen that flows into a second living area, and two bedrooms along with a full bathroom. For added convenience, this level also includes a private laundry room with storage and direct access to the 2-car garage. Upstairs, the spacious primary bedroom features an en suite bathroom complete with a separate tub, walk-in shower, and a generous walk-in closet. Outside, enjoy a manicured front lawn, a back patio, a fully fenced backyard, and a sprinkler system for easy maintenance. The HOA, at $180/ annually, includes biking paths, sidewalks, street lighting, and a nearby park. This home offers a fantastic Central Coast lifestyle with convenient access to the S Bradley Rd shopping center and Highway 101 via Betteravia. Don’t miss this opportunity to make it yours!
Last Agent to Sell the Property
Invest SLO Brokerage Phone: 805-478-0892 License #02177746 Listed on: 11/04/2024
Home Details
Home Type
- Single Family
Est. Annual Taxes
- $5,446
Year Built
- Built in 2003
Lot Details
- 6,969 Sq Ft Lot
- East Facing Home
- Wood Fence
- Fence is in average condition
- Landscaped
- Corner Lot
- Rectangular Lot
- Level Lot
- Front and Back Yard Sprinklers
- Private Yard
- Lawn
- Back and Front Yard
- Density is up to 1 Unit/Acre
HOA Fees
- $15 Monthly HOA Fees
Parking
- 2 Car Direct Access Garage
- 2 Open Parking Spaces
- Side Facing Garage
- Single Garage Door
- Garage Door Opener
- Driveway
- On-Street Parking
Property Views
- Mountain
- Hills
- Neighborhood
Home Design
- Spanish Architecture
- Slab Foundation
- Tile Roof
- Partial Copper Plumbing
- Stucco
Interior Spaces
- 1,832 Sq Ft Home
- 2-Story Property
- Open Floorplan
- Dual Staircase
- High Ceiling
- Ceiling Fan
- Recessed Lighting
- Gas Fireplace
- Double Pane Windows
- Blinds
- Window Screens
- Sliding Doors
- Formal Entry
- Family Room
- Living Room with Fireplace
- Dining Room
- Storage
- Attic
Kitchen
- Gas Oven
- Built-In Range
- Microwave
- Water Line To Refrigerator
- Dishwasher
- Ceramic Countertops
Flooring
- Carpet
- Laminate
- Tile
Bedrooms and Bathrooms
- 3 Bedrooms | 2 Main Level Bedrooms
- Primary Bedroom Suite
- Walk-In Closet
- 2 Full Bathrooms
- Tile Bathroom Countertop
- Makeup or Vanity Space
- Dual Vanity Sinks in Primary Bathroom
- Private Water Closet
- Bathtub with Shower
- Multiple Shower Heads
- Separate Shower
- Exhaust Fan In Bathroom
- Closet In Bathroom
Laundry
- Laundry Room
- 220 Volts In Laundry
- Gas Dryer Hookup
Accessible Home Design
- Halls are 36 inches wide or more
- More Than Two Accessible Exits
- Accessible Parking
Outdoor Features
- Patio
- Rain Gutters
- Rear Porch
Utilities
- Central Heating and Cooling System
- Natural Gas Connected
- Gas Water Heater
- Phone Available
- Satellite Dish
- Cable TV Available
Listing and Financial Details
- Assessor Parcel Number 128157055
Community Details
Overview
- Bradley Square Association, Phone Number (805) 545-7600
- Aurora Property Management HOA
- Maintained Community
Recreation
- Bike Trail
Ownership History
Purchase Details
Home Financials for this Owner
Home Financials are based on the most recent Mortgage that was taken out on this home.Purchase Details
Home Financials for this Owner
Home Financials are based on the most recent Mortgage that was taken out on this home.Similar Homes in Santa Maria, CA
Home Values in the Area
Average Home Value in this Area
Purchase History
| Date | Type | Sale Price | Title Company |
|---|---|---|---|
| Grant Deed | $685,000 | Placer Title | |
| Grant Deed | $329,000 | Chicago Title Co |
Mortgage History
| Date | Status | Loan Amount | Loan Type |
|---|---|---|---|
| Open | $595,000 | New Conventional | |
| Previous Owner | $403,000 | Unknown | |
| Previous Owner | $122,000 | Credit Line Revolving | |
| Previous Owner | $35,750 | Credit Line Revolving | |
| Previous Owner | $42,650 | Credit Line Revolving | |
| Previous Owner | $40,500 | Stand Alone Second | |
| Previous Owner | $262,800 | Purchase Money Mortgage |
Property History
| Date | Event | Price | Change | Sq Ft Price |
|---|---|---|---|---|
| 07/30/2025 07/30/25 | Pending | -- | -- | -- |
| 06/20/2025 06/20/25 | For Sale | $699,000 | +2.0% | $382 / Sq Ft |
| 02/18/2025 02/18/25 | Sold | $685,000 | 0.0% | $374 / Sq Ft |
| 11/06/2024 11/06/24 | For Sale | $685,000 | -- | $374 / Sq Ft |
Tax History Compared to Growth
Tax History
| Year | Tax Paid | Tax Assessment Tax Assessment Total Assessment is a certain percentage of the fair market value that is determined by local assessors to be the total taxable value of land and additions on the property. | Land | Improvement |
|---|---|---|---|---|
| 2025 | $5,446 | $467,115 | $227,478 | $239,637 |
| 2023 | $5,446 | $448,979 | $218,646 | $230,333 |
| 2022 | $5,263 | $440,176 | $214,359 | $225,817 |
| 2021 | $5,115 | $431,546 | $210,156 | $221,390 |
| 2020 | $5,102 | $427,122 | $208,002 | $219,120 |
| 2019 | $5,037 | $418,748 | $203,924 | $214,824 |
| 2018 | $4,966 | $410,538 | $199,926 | $210,612 |
| 2017 | $4,483 | $365,000 | $178,000 | $187,000 |
| 2016 | $3,933 | $332,000 | $162,000 | $170,000 |
| 2014 | $3,344 | $287,000 | $140,000 | $147,000 |
Agents Affiliated with this Home
-

Seller's Agent in 2025
Katie Sloan
Taylor Hoving Realty Group
(805) 709-5543
2 in this area
70 Total Sales
-
H
Seller's Agent in 2025
Hannah Kraft
Invest SLO
(805) 478-0892
1 in this area
37 Total Sales
-

Seller Co-Listing Agent in 2025
Abel Contreras
Invest SLO
(805) 295-2719
2 in this area
219 Total Sales
Map
Source: California Regional Multiple Listing Service (CRMLS)
MLS Number: PI24222453
APN: 128-157-055
- 721 La Gracia
- 2605 Logan Dr
- 1014 Sunrise Dr
- 2461 Santa Rosa St
- 2149 Calle Serena
- 312 Alcazar Dr
- 310 E Mccoy Ln Unit 3G
- 2942 Stardust Ct
- 2226 Nightshade Ln
- 232 Gilea Ct
- 847 Melinda Ct
- 841 Melinda Ct
- 610 Sunrise Dr Unit 3C
- 610 Sunrise Dr Unit 8D
- 3040 Bunfill Dr
- 681 Daniel Dr
- 745 Skyview Ln
- 1963 Celebration Ave
- 1957 Celebration Ave
- 400 E Waller Ln
