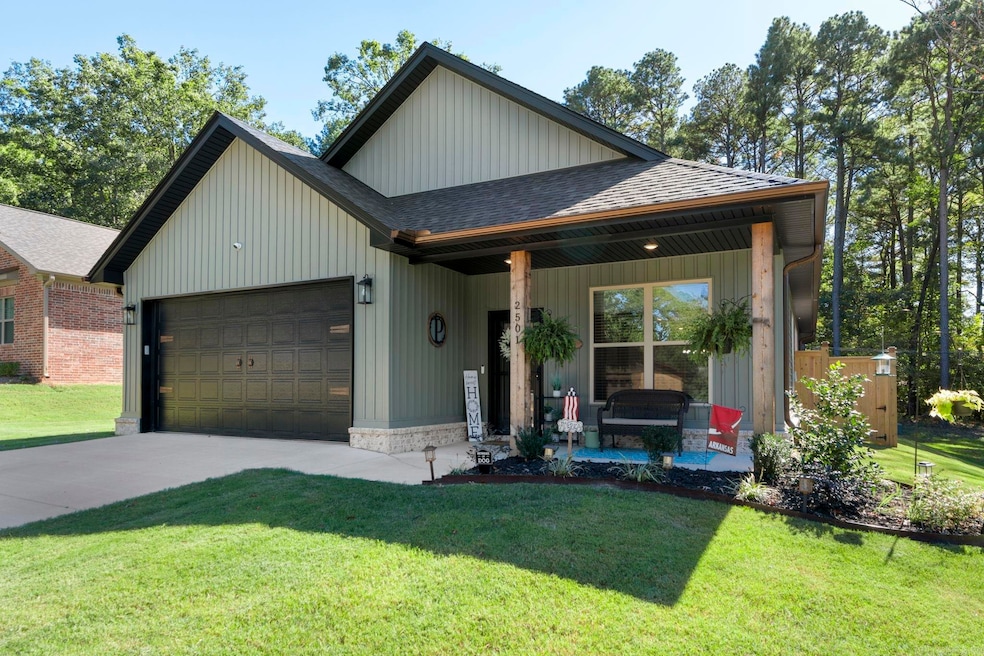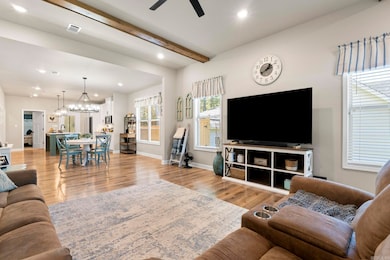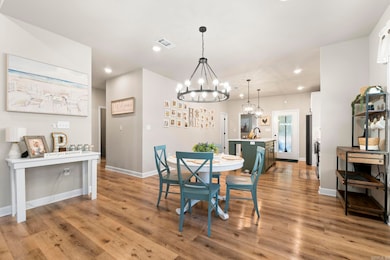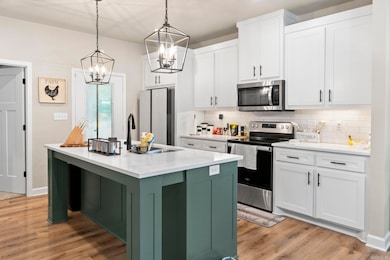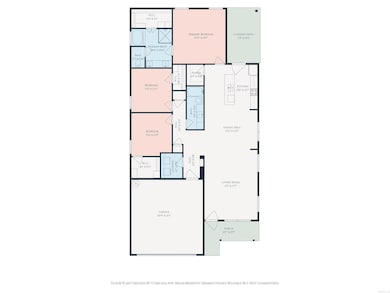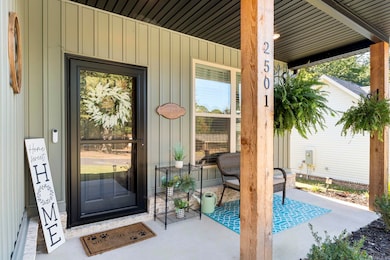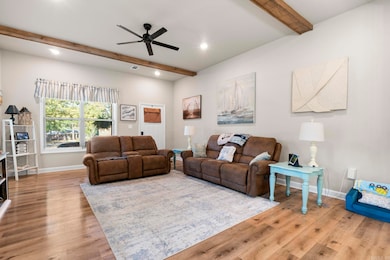
2501 Janet Benton, AR 72015
Estimated payment $1,742/month
Highlights
- Popular Property
- Contemporary Architecture
- Porch
- Perrin Elementary School Rated A-
- Quartz Countertops
- Eat-In Kitchen
About This Home
Located in the heart of Benton close to shopping, dining, schools and highway access! Built in 2025, this incredible home offers the modern convenience of open concept design with a layout that feels well designed and thought out! The main living area offers ample space to entertain or relax while flowing smoothly into the chef's dream of a kitchen! The home offers luxury touches like extra tall ceilings, faux wood beams, an oversized kitchen island, quartz countertops and plenty of counterspace for cooking! The primary bedroom fits a king size bed and offers an ensuite bathroom with double vanities, walk in closet, soaker tub and walk-in shower! Split floorplan with the spacious guest bedrooms tucked away from the primary bedroom offering privacy! The garage is generously sized with room for two large vehicles plus extra storage! The backyard is where this property shines with a large flat backyard that backs up to green space for privacy and a covered patio for BBQ's. The wood privacy fence offers a double gate to pull in any toys you might have!
Home Details
Home Type
- Single Family
Est. Annual Taxes
- $202
Year Built
- Built in 2025
Lot Details
- 10,019 Sq Ft Lot
- Wood Fence
- Level Lot
Parking
- 2 Car Garage
Home Design
- Contemporary Architecture
- Traditional Architecture
- Bungalow
- Slab Foundation
- Architectural Shingle Roof
- Metal Siding
Interior Spaces
- 1,830 Sq Ft Home
- 1-Story Property
- Built-in Bookshelves
- Sheet Rock Walls or Ceilings
- Ceiling Fan
- Insulated Windows
- Insulated Doors
- Open Floorplan
- Fire and Smoke Detector
- Electric Dryer Hookup
Kitchen
- Eat-In Kitchen
- Breakfast Bar
- Stove
- Range
- Dishwasher
- Quartz Countertops
- Disposal
Flooring
- Carpet
- Tile
- Luxury Vinyl Tile
Bedrooms and Bathrooms
- 3 Bedrooms
- In-Law or Guest Suite
- 2 Full Bathrooms
- Walk-in Shower
Eco-Friendly Details
- Energy-Efficient Insulation
Outdoor Features
- Patio
- Porch
Utilities
- Central Heating and Cooling System
- Electric Water Heater
Listing and Financial Details
- Assessor Parcel Number 800-52169-001
Map
Home Values in the Area
Average Home Value in this Area
Property History
| Date | Event | Price | List to Sale | Price per Sq Ft | Prior Sale |
|---|---|---|---|---|---|
| 10/23/2025 10/23/25 | For Sale | $329,900 | +10.0% | $180 / Sq Ft | |
| 02/21/2025 02/21/25 | Sold | $299,900 | 0.0% | $164 / Sq Ft | View Prior Sale |
| 01/20/2025 01/20/25 | Pending | -- | -- | -- | |
| 12/12/2024 12/12/24 | Price Changed | $299,900 | -2.6% | $164 / Sq Ft | |
| 12/10/2024 12/10/24 | Price Changed | $307,900 | -0.6% | $168 / Sq Ft | |
| 11/08/2024 11/08/24 | For Sale | $309,900 | +674.8% | $169 / Sq Ft | |
| 07/03/2024 07/03/24 | Sold | $40,000 | -11.1% | -- | View Prior Sale |
| 05/22/2024 05/22/24 | Pending | -- | -- | -- | |
| 05/22/2024 05/22/24 | For Sale | $45,000 | -- | -- |
Purchase History
| Date | Type | Sale Price | Title Company |
|---|---|---|---|
| Warranty Deed | $40,000 | Waco Title | |
| Warranty Deed | $40,000 | Waco Title |
Mortgage History
| Date | Status | Loan Amount | Loan Type |
|---|---|---|---|
| Closed | $232,800 | Construction |
About the Listing Agent
Nathan's Other Listings
Source: Cooperative Arkansas REALTORS® MLS
MLS Number: 25042527
APN: 800-52169-001
- 12 Carwin
- 2905 Janet
- 2521 Northshore Dr
- 2801 Valley Forge Dr
- 3027 Sue St
- 2409 Oakbrook Dr
- 2904 Ann St
- 18924 Interstate 30 N
- 3221 Drake Dr
- 3507 Stonewall Dr
- 1825 Pinecroft Dr
- 3800 Beaver Cir
- 2815 Eagle Run
- 2606 Eagle Run
- 1710 Troy Cir
- 2804 Falcon Ct
- 3209 Galloway Dr
- 1522 Chris Dr
- 3213 Galloway Dr
- Lot 20 & 21 Longview St
- 17 W Greenbrier
- 3011 Congo Rd
- 2600 E Longhills Rd
- 3561 Terrace Hill Ct
- 1301 Copper Creek Dr
- 1201 Copper Creek Dr
- 6101 Alcoa Rd
- 2704 Timbermist Cir
- 4727 Boone Rd
- 1310 E North St
- 522 Bowers Dr
- 4 Hiland Place
- 6 Hiland Place
- 8 Hiland Place
- 10A Hiland Place
- 234 Autumnwood Dr
- 1907 Highway 5 N
- 110 Border Cir
- 5100 Hurricane Dr
- 301 S Border St
