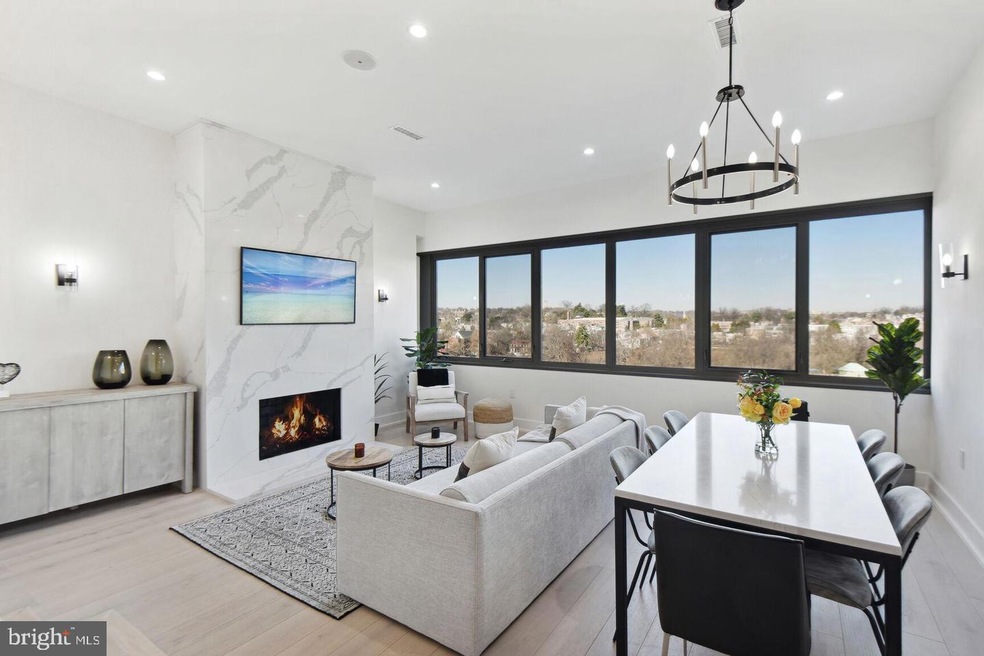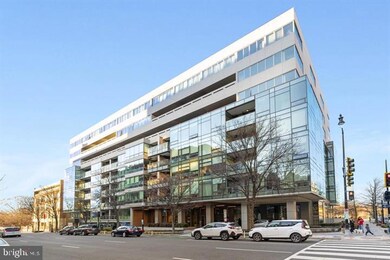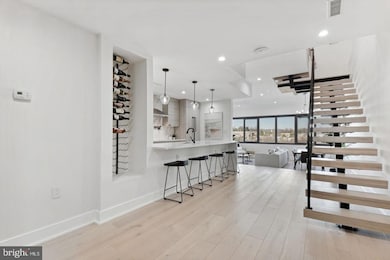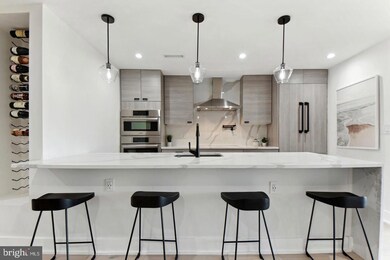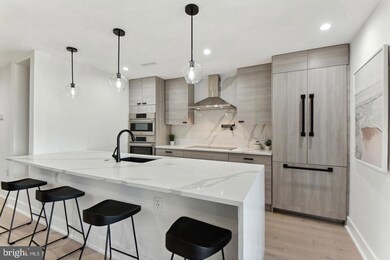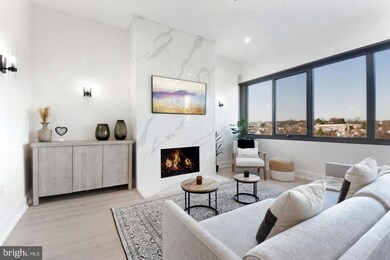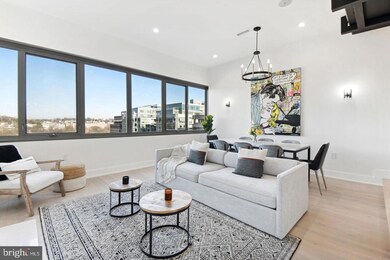2501 M St NW, Unit 701 Washington, DC 20037
West End NeighborhoodHighlights
- Concierge
- Bar or Lounge
- Penthouse
- School Without Walls @ Francis-Stevens Rated A-
- Fitness Center
- 3-minute walk to Francis Field
About This Home
Welcome to 2501 M St NW Unit 701! Available to rent from July 15th. Turnkey, fully furnished and stocked including fine linens, towels, cutlery, cookware, so just bring your clothes! Can also be rented unfurnished. This 2 bed, 2.5 bath updated penthouse condo boasts almost 1,700 finished square feet and has a prime location in the sought-after West End, steps away from its many amazing dining options, and minutes away from walkable Georgetown and DuPont! Inside, the main level has a completely open floor plan with luxurious updates. The spacious living room has a floor to ceiling marble fireplace, with gorgeous views that spans the entire north wing of the condo. The bright and gourmet kitchen includes stainless steel appliances, custom inset cabinets, marble countertops and generous waterfall island, with an additional eat-in dining area. Afternoon sunlight dances through the west-facing wall of windows. A powder room and den/study complete this level. Up the floating custom staircase, the primary en-suite has two large walk-in closets, astonishing views with an abundance of natural light. The en-suite bathroom is a must see, with Restoration hardware floating vanity and plenty of counter space, a rainfall shower and jet spray. A bonus sitting area on the second level is the perfect place to relax. A conveniently located laundry room is in the hallway between bedrooms making laundry a simple task. Down the hall, the secondary bedroom is found on the opposite end of the primary en-suite with access to a private terrace, and includes space for a small desk. It also includes a beautifully crafted full bathroom with double shower heads, dual vanities, and a modern tile pattern. Building features some of the best concierge services in the city, lavish lounge areas, a catering kitchen and dining room, exercise facility, and a rooftop with panoramic views of the city and beyond! 1 garage parking spot and secure storage unit (just outside the front door) are included in the rent. Additional parking is available for extra fee. Small pets allowed for $50 pet rent and $500 pet deposit. With a walk score of 96, this location above Nobu features easy access to fine dining, as well as the retail and nightlife that DuPont, Georgetown, and Foggy Bottom have to offer!
Condo Details
Home Type
- Condominium
Est. Annual Taxes
- $9,361
Year Built
- Built in 1997 | Remodeled in 2021
HOA Fees
- $1,418 Monthly HOA Fees
Parking
- 1 Car Attached Garage
- Prepaid Parking
- Basement Garage
- On-Site Parking for Rent
- Secure Parking
Property Views
- Scenic Vista
- Woods
Home Design
- Penthouse
- Contemporary Architecture
- Composite Building Materials
Interior Spaces
- 1,696 Sq Ft Home
- Property has 2 Levels
- 1 Fireplace
- Wood Flooring
Kitchen
- Built-In Oven
- Cooktop
- Built-In Microwave
- Ice Maker
- Dishwasher
- Disposal
Bedrooms and Bathrooms
- 2 Bedrooms
Laundry
- Dryer
- Washer
Utilities
- Central Air
- Heat Pump System
- Electric Water Heater
Additional Features
- Accessible Elevator Installed
- Terrace
- Property is in excellent condition
Listing and Financial Details
- Residential Lease
- Security Deposit $9,500
- $250 Move-In Fee
- Tenant pays for electricity, cable TV
- The owner pays for real estate taxes, water, trash collection
- Rent includes water, trash removal, taxes, sewer
- No Smoking Allowed
- 12-Month Min and 60-Month Max Lease Term
- Available 7/15/25
- $50 Application Fee
- $200 Repair Deductible
- Assessor Parcel Number 0013//2016
Community Details
Overview
- Association fees include common area maintenance, insurance, management, sewer, snow removal, trash, water
- Mid-Rise Condominium
- West End Subdivision, Penthouse Floorplan
Amenities
- Concierge
- Bar or Lounge
Recreation
Pet Policy
- Pets Allowed
- Pet Size Limit
- Pet Deposit $500
- $50 Monthly Pet Rent
Security
- Security Service
Map
About This Building
Source: Bright MLS
MLS Number: DCDC2207520
APN: 0013-2016
- 2501 M St NW Unit 208
- 2501 M St NW Unit 207
- 2555 Pennsylvania Ave NW Unit 816
- 2555 Pennsylvania Ave NW Unit 918
- 2555 Pennsylvania Ave NW Unit 617 & 618
- 2555 Pennsylvania Ave NW Unit 407
- 2555 Pennsylvania Ave NW Unit 217
- 2555 Pennsylvania Ave NW Unit 418
- 1275 25th St NW Unit 710
- 2525 Pennsylvania Ave NW Unit 301
- 2525 Pennsylvania Ave NW Unit 502
- 2501 Pennsylvania Ave NW Unit 2A
- 2425 L St NW Unit 210
- 2425 L St NW Unit 234
- 1111 25th St NW Unit 821
- 2425 L St NW Unit 431
- 1111 25th St NW Unit 502
- 2425 L St NW Unit 623
- 2425 L St NW Unit 328
- 1111 25th St NW Unit 401
- 2555 Pennsylvania Ave NW Unit 919
- 2555 Pennsylvania Ave NW Unit 909
- 1275 25th St NW Unit 611 & 600
- 1275 25th St NW Unit 600 & 611
- 1275 25th St NW
- 2400 M St NW Unit FL6-ID544
- 2400 M St NW Unit FL4-ID908
- 1255 25th St NW
- 1111 25th St NW Unit 410
- 2425 L St NW Unit 239
- 2425 L St NW Unit 332
- 1221 24th St NW
- 1010 25th St NW Unit 807
- 1010 25th St NW Unit 208
- 1121 24th St NW Unit 108
- 2515 K St NW Unit 210
- 2515 K St NW Unit 407
- 2515 K St NW Unit 504
- 1001 26th St NW
- 2529 K St NW
