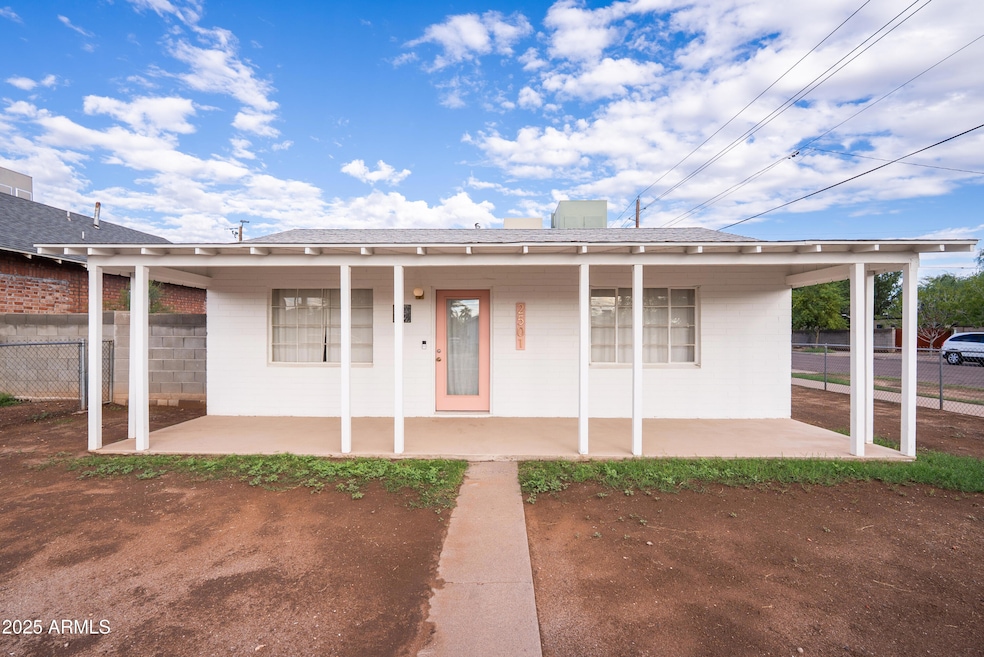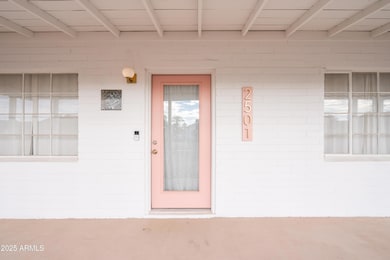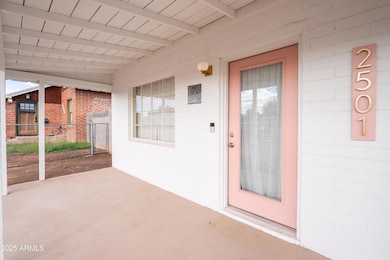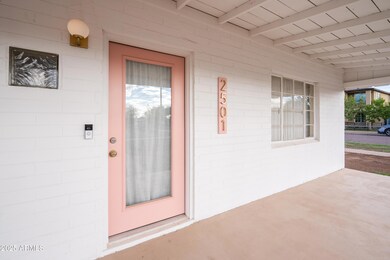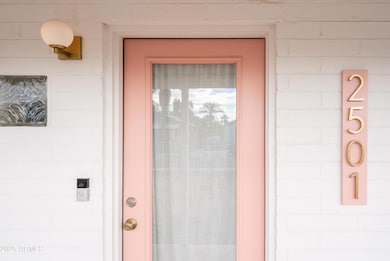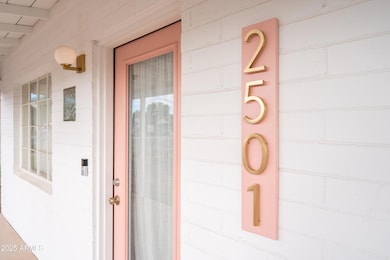2501 N 11th St Phoenix, AZ 85006
Coronado NeighborhoodEstimated payment $2,351/month
Highlights
- The property is located in a historic district
- No HOA
- Covered Patio or Porch
- Phoenix Coding Academy Rated A
- Fenced Community Pool
- 2 Car Detached Garage
About This Home
Welcome Home to this Adorable and Affordable Mid-Century Block Bungalow in Coronado Historic District!! Fall in love with this charming 1952 mid-century block bungalow nestled on a corner lot in the heart of the Coronado Historic District! This cute and inviting 2-bedroom, 1-bath home offers 932 square feet of light and bright, fully functional and livable interior space, complemented by a generous 6,750 square foot, R-3 Zoned lot! Step onto the large, welcoming conversation space of a front porch (200sf+!) that spans the entire length of the house, perfect for morning coffee or evenings chatting with neighbors. Inside, you'll find a well laid out and cozy, intuitive floor plan with an open concept design connecting the kitchen and living areas. The home has been freshly painted with Sherwin Williams paint and features lovely wood cabinetry, historic hallway built-ins, and historic casement windows that purists will appreciate. Both bedrooms are larger than average size for Coronado and include double door closets for ample storage. A dedicated laundry room adds convenience to daily living. Natural light pours through the windows, creating a warm and welcoming atmosphere in every room. This home sits in the heart of one of Phoenix's most friendly, walkable neighborhoods where community events bring people together and neighbors actually know each other. You're just steps away from beloved local spots including Coronado Restaurant, Dark Hall Coffee, Sunshine Market, the Oak Street Alley mural, Cartel Coffee, the 7th St restaurant corridor, and the Oak Street bike path. Everything you need is within walking or biking distance! This corner lot with alley access offers 3 points of egress onto the property, a rare feature that significantly expands options for buyers. The R-3 zoning allows for three more units to be built on the property, including the ability to build 2-story structures.
The current maximum lot coverage with carport is approximately 1,300 sf, and if the carport is removed a buyer can add 1,500 square feet on the ground of square footage. This could support a 2-story building with 1,500 square feet per level (3,000 total square feet!) With 3 additional units allowed, envision townhome-style development, or a combination such as a garage conversion for one unit plus 2 additional new builds. Recent ADU law changes have revised setbacks, making the existing garage eligible for conversion to livable spacea possibility that didn't exist before. The well built, permitted garage structure is ready for transformation, and the development possibilities are extensive: from creating modern townhomes to a thoughtful mix of converted and new construction units, the updated ADU regulations open doors that were previously closed. Whether you're looking for a charming home to enjoy as-is in this vibrant, walkable community, or you're envisioning the income-generating possibilities this unique corner lot offers, 2501 N 11th Street delivers both character and opportunity. The home is in good condition and is able to be conventionally financed available. Don't miss this rare combination of mid-century charm, walkable urban living, and development potential in beloved Coronado!
Home Details
Home Type
- Single Family
Est. Annual Taxes
- $2,319
Year Built
- Built in 1952
Lot Details
- 6,707 Sq Ft Lot
- Block Wall Fence
- Chain Link Fence
Parking
- 2 Car Detached Garage
Home Design
- Wood Frame Construction
- Composition Roof
- Stucco
Interior Spaces
- 932 Sq Ft Home
- 1-Story Property
- Laundry Room
Flooring
- Carpet
- Tile
Bedrooms and Bathrooms
- 2 Bedrooms
- 1 Bathroom
Outdoor Features
- Covered Patio or Porch
- Outdoor Storage
Location
- The property is located in a historic district
Schools
- Whittier Elementary School
- North High School
Utilities
- Central Air
- Heating Available
- High Speed Internet
- Cable TV Available
Listing and Financial Details
- Tax Lot 145
- Assessor Parcel Number 117-27-074
Community Details
Overview
- No Home Owners Association
- Association fees include no fees
- Built by Historic
- Fowler Tract Lots 97 173 Subdivision
Recreation
- Community Playground
- Fenced Community Pool
- Bike Trail
Map
Home Values in the Area
Average Home Value in this Area
Tax History
| Year | Tax Paid | Tax Assessment Tax Assessment Total Assessment is a certain percentage of the fair market value that is determined by local assessors to be the total taxable value of land and additions on the property. | Land | Improvement |
|---|---|---|---|---|
| 2025 | $2,473 | $19,560 | -- | -- |
| 2024 | $2,297 | $18,629 | -- | -- |
| 2023 | $2,297 | $35,060 | $7,010 | $28,050 |
| 2022 | $2,209 | $28,660 | $5,730 | $22,930 |
| 2021 | $2,211 | $25,610 | $5,120 | $20,490 |
| 2020 | $2,242 | $24,470 | $4,890 | $19,580 |
| 2019 | $2,243 | $22,170 | $4,430 | $17,740 |
| 2018 | $2,203 | $6,350 | $1,270 | $5,080 |
| 2017 | $665 | $6,350 | $1,270 | $5,080 |
| 2016 | $689 | $6,350 | $1,270 | $5,080 |
| 2015 | $643 | $6,350 | $1,270 | $5,080 |
Property History
| Date | Event | Price | List to Sale | Price per Sq Ft | Prior Sale |
|---|---|---|---|---|---|
| 10/29/2025 10/29/25 | Pending | -- | -- | -- | |
| 10/23/2025 10/23/25 | Price Changed | $409,900 | -1.2% | $440 / Sq Ft | |
| 10/11/2025 10/11/25 | For Sale | $415,000 | +59.6% | $445 / Sq Ft | |
| 09/24/2019 09/24/19 | Sold | $260,000 | +8.3% | $279 / Sq Ft | View Prior Sale |
| 08/20/2019 08/20/19 | For Sale | $240,000 | -- | $258 / Sq Ft |
Purchase History
| Date | Type | Sale Price | Title Company |
|---|---|---|---|
| Warranty Deed | $260,000 | Lawyers Title Of Arizona Inc |
Mortgage History
| Date | Status | Loan Amount | Loan Type |
|---|---|---|---|
| Open | $252,200 | New Conventional |
Source: Arizona Regional Multiple Listing Service (ARMLS)
MLS Number: 6931045
APN: 117-27-074
- 2336 N 11th St
- 2314 N 11th St
- 2502 N 10th St
- 914 E Sheridan St
- 1215 E Cambridge Ave
- 2636 N Dayton St
- 2206 N 11th St
- 2046 N 11th St
- 2232 N 13th St
- 2034 N Mitchell St
- 2241 N Richland St
- 2030 N 10th St
- 2227 N Evergreen St
- 2211 N 7th St
- 377 E Windsor Ave Unit 4
- 377 E Windsor Ave Unit 13
- 377 E Windsor Ave Unit 21
- 2531 N 15th St
- 1346 E Palm Ln
- 2545 N 15th St
