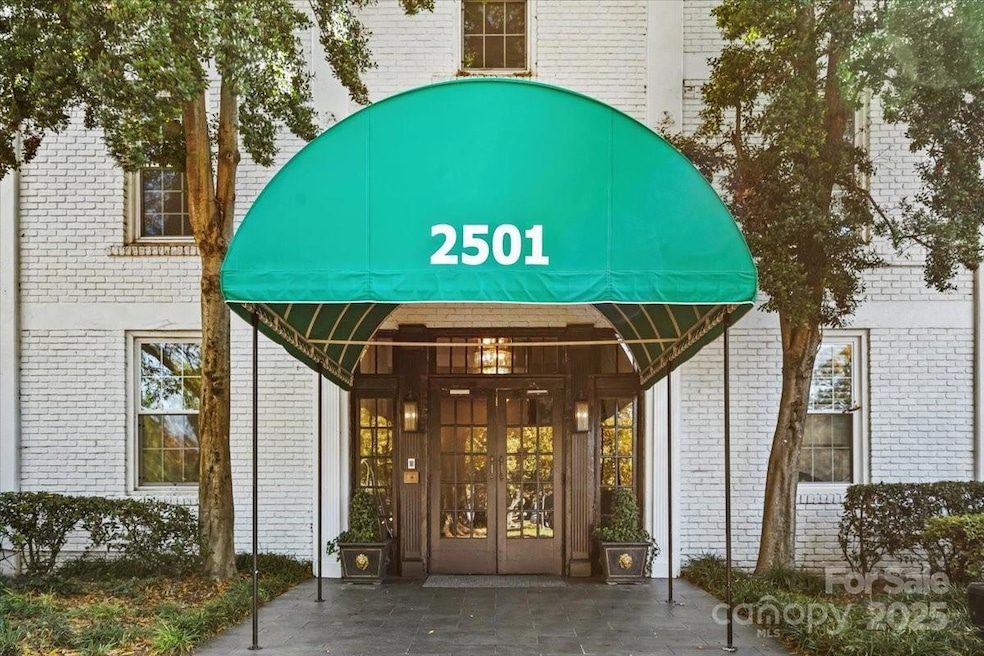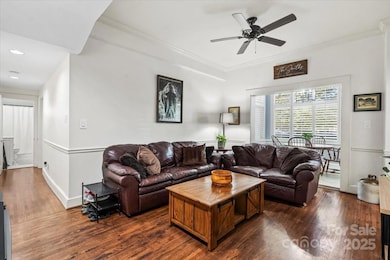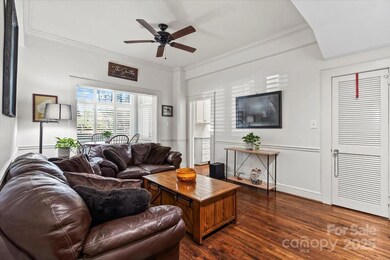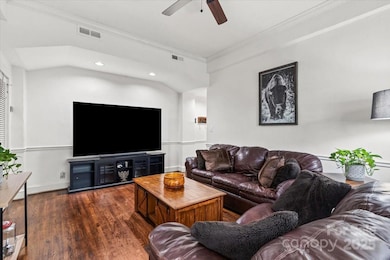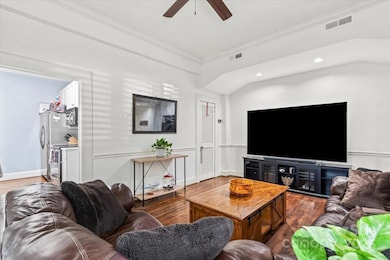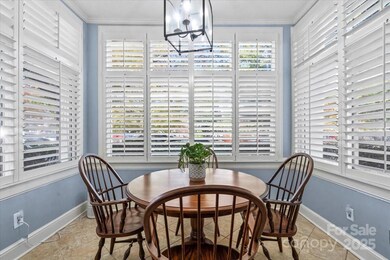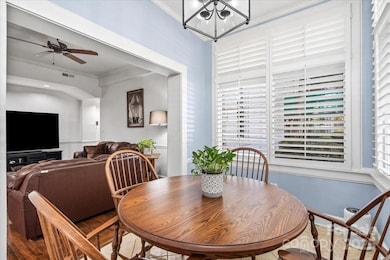2501 Roswell Ave Unit 106 Charlotte, NC 28209
Myers Park NeighborhoodEstimated payment $2,015/month
Highlights
- Laundry Room
- 1-Story Property
- Central Heating and Cooling System
- Selwyn Elementary Rated A-
- Four Sided Brick Exterior Elevation
About This Home
Stylish and move-in ready condo in the heart of Myers Park, offering a blend of charm, comfort, and convenience. This beautiful 1-bedroom, 1-bath home features high ceilings, hardwood floors, and an open, light-filled layout. The spacious living area flows seamlessly into a bright sunroom perfect for a home office, reading nook, or dining space. The kitchen showcases granite countertops, stainless steel appliances, and ample cabinet storage. The bedroom offers plenty of closet space, with additional built-in storage throughout the unit. Enjoy the convenience of an in-unit laundry area, secure building access, and plenty of available parking for residents and guests. Its first-floor location provides easy access with no stairs to climb. Located just minutes from South Park Mall, Park Road Shopping Center, Freedom Park, and the shops and dining of Dilworth and South End, this condo delivers an unbeatable urban lifestyle in one of Charlotte’s most desirable neighborhoods.
Listing Agent
Yancey Realty, LLC Brokerage Email: irdi.sejdia@yanceyrealty.com License #297601 Listed on: 11/13/2025
Property Details
Home Type
- Condominium
Est. Annual Taxes
- $1,857
Year Built
- Built in 1914
HOA Fees
- $335 Monthly HOA Fees
Parking
- Parking Lot
Home Design
- Entry on the 1st floor
- Four Sided Brick Exterior Elevation
Interior Spaces
- 954 Sq Ft Home
- 1-Story Property
- Laundry Room
Kitchen
- Electric Oven
- Electric Range
- Dishwasher
- Disposal
Bedrooms and Bathrooms
- 1 Main Level Bedroom
- 1 Full Bathroom
Unfinished Basement
- Crawl Space
- Basement Storage
Utilities
- Central Heating and Cooling System
- Cable TV Available
Community Details
- Mid-Rise Condominium
- Country Club Rockledge Condos
- Myers Park Subdivision
- Mandatory home owners association
Listing and Financial Details
- Assessor Parcel Number 175-031-51
Map
Home Values in the Area
Average Home Value in this Area
Tax History
| Year | Tax Paid | Tax Assessment Tax Assessment Total Assessment is a certain percentage of the fair market value that is determined by local assessors to be the total taxable value of land and additions on the property. | Land | Improvement |
|---|---|---|---|---|
| 2025 | $1,857 | $224,938 | -- | $224,938 |
| 2024 | $1,857 | $224,938 | -- | $224,938 |
| 2023 | $1,789 | $224,938 | $0 | $224,938 |
| 2022 | $1,451 | $137,400 | $0 | $137,400 |
| 2021 | $1,440 | $137,400 | $0 | $137,400 |
| 2020 | $1,433 | $137,400 | $0 | $137,400 |
| 2019 | $1,417 | $137,400 | $0 | $137,400 |
| 2018 | $1,577 | $114,600 | $40,000 | $74,600 |
| 2017 | $1,546 | $114,600 | $40,000 | $74,600 |
| 2016 | $1,537 | $114,600 | $40,000 | $74,600 |
| 2015 | $1,525 | $114,600 | $40,000 | $74,600 |
| 2014 | $1,511 | $114,600 | $40,000 | $74,600 |
Property History
| Date | Event | Price | List to Sale | Price per Sq Ft | Prior Sale |
|---|---|---|---|---|---|
| 11/13/2025 11/13/25 | For Sale | $289,500 | +80.9% | $303 / Sq Ft | |
| 04/12/2018 04/12/18 | Sold | $160,000 | -3.0% | $199 / Sq Ft | View Prior Sale |
| 02/24/2018 02/24/18 | Pending | -- | -- | -- | |
| 02/23/2018 02/23/18 | For Sale | $165,000 | -- | $205 / Sq Ft |
Purchase History
| Date | Type | Sale Price | Title Company |
|---|---|---|---|
| Warranty Deed | $160,000 | Chicago Title Ins Co | |
| Warranty Deed | $173,000 | Chicago Title Insurance Co | |
| Interfamily Deed Transfer | -- | None Available | |
| Warranty Deed | $132,500 | -- | |
| Warranty Deed | $132,500 | -- | |
| Warranty Deed | $124,500 | -- |
Mortgage History
| Date | Status | Loan Amount | Loan Type |
|---|---|---|---|
| Open | $114,000 | New Conventional | |
| Previous Owner | $194,650 | Purchase Money Mortgage | |
| Previous Owner | $116,000 | Stand Alone Refi Refinance Of Original Loan | |
| Previous Owner | $121,500 | Purchase Money Mortgage | |
| Previous Owner | $130,000 | Purchase Money Mortgage | |
| Previous Owner | $112,050 | Balloon |
Source: Canopy MLS (Canopy Realtor® Association)
MLS Number: 4320865
APN: 175-031-51
- 2516 Selwyn Ave
- 2624 Chilton Place
- 2715 Selwyn Ave Unit 34
- 2315 Selwyn Ave Unit H
- 2719 Selwyn Ave Unit 13
- 2720 Selwyn Ave
- 108 Tranquil Ave
- 2149 Colony Rd
- 2220 Colony Rd
- 1960 Maryland Ave
- 2113 Brandon Cir
- 2220 Roswell Ave Unit F
- 2220 Roswell Ave Unit C
- 2832 Arcadia Ave
- 1869 Queens Rd W
- 1817 Jameston Dr
- 1937 Brandon Cir
- 1786 Sterling Rd
- 349 Tranquil Ave
- 2215 Hassell Place
- 2103 Queens Rd W Unit H
- 2320 Roswell Ave
- 2220 Roswell Ave Unit A
- 2615 Sharon Rd
- 2911 Westfield Rd Unit 2911
- 3015 Pinehurst Place
- 3125 Pinehurst Place
- 536 Wakefield Dr Unit A
- 3722 Park Rd Unit D
- 100 Matador Ln
- 4611 Hedgemore Dr Unit I
- 4312 Park Rd
- 4310 Park Rd Unit 107
- 1615 Mockingbird Ln
- 1351 E Woodlawn Rd
- 3301 Park Rd
- 1425 Montford Dr
- 1228 Madison Towns Ln
- 2619 Inverness Rd
- 3041 Park Rd Unit Carriage House
