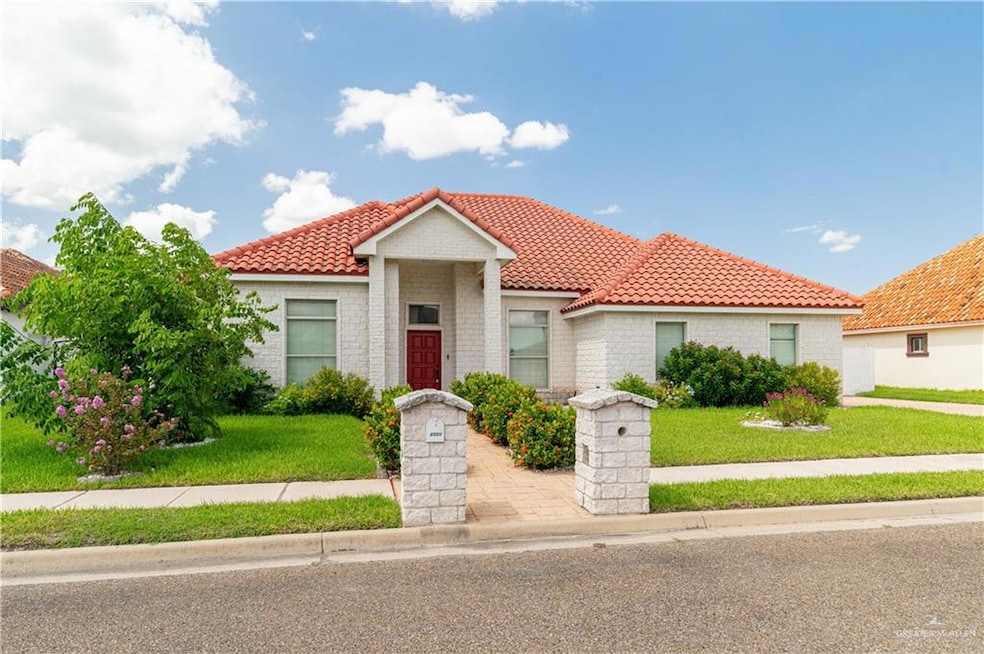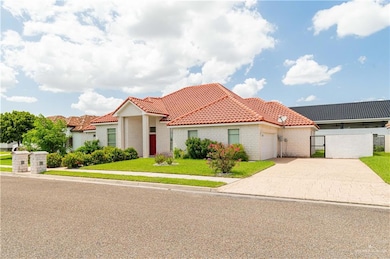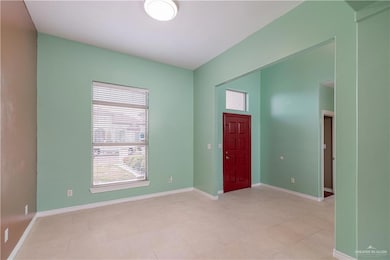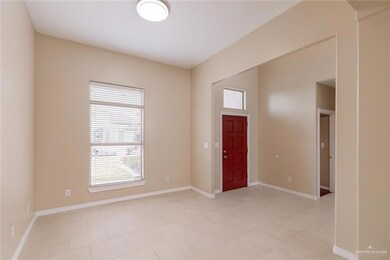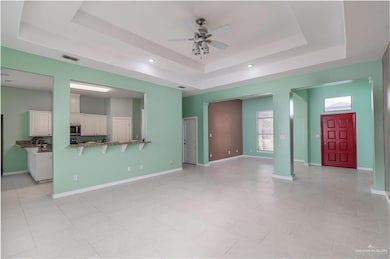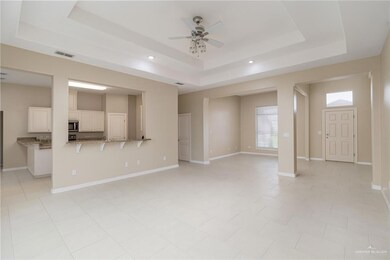
2501 W Rhin Dr Edinburg, TX 78539
Estimated payment $2,935/month
Highlights
- Spa
- Gated Community
- High Ceiling
- Canterbury Elementary School Rated A
- Jetted Soaking Tub and Separate Shower in Primary Bathroom
- Granite Countertops
About This Home
Located in a desirable gated community, this spacious four-bedroom three and half bathroom home offers exceptional potential and value. Its layout includes an open-concept living and dining area, ideal for entertaining or everyday living. The main kitchen comes fully equipped with appliances, and a second kitchen with a window AC unit provides added versatility. Recently remodeled bathrooms and Culligan whole-house water softener system are just a few of the thoughtful upgrades. The covered patio and full brick privacy wall create a comfortable outdoor retreat.
Please note: Simulated photos have been included to show how the home would look with a neutral color palette—helping you envision the possibilities with a few simple updates. Conveniently located near schools, shopping, dining, and major highways, this home offers both function and flexibility in a prime location.
Home Details
Home Type
- Single Family
Est. Annual Taxes
- $8,319
Year Built
- Built in 2008
Lot Details
- 8,316 Sq Ft Lot
- Privacy Fence
- Sprinkler System
HOA Fees
- $54 Monthly HOA Fees
Parking
- 2 Car Attached Garage
- Side Facing Garage
Home Design
- Brick Exterior Construction
- Slab Foundation
- Clay Roof
Interior Spaces
- 2,409 Sq Ft Home
- 1-Story Property
- Built-In Features
- High Ceiling
- Ceiling Fan
- Double Pane Windows
- Blinds
- Entrance Foyer
- Fire and Smoke Detector
Kitchen
- Electric Range
- <<microwave>>
- Dishwasher
- Granite Countertops
- Disposal
Flooring
- Laminate
- Tile
Bedrooms and Bathrooms
- 4 Bedrooms
- Split Bedroom Floorplan
- Walk-In Closet
- Dual Vanity Sinks in Primary Bathroom
- Jetted Soaking Tub and Separate Shower in Primary Bathroom
Laundry
- Laundry Room
- Washer and Dryer Hookup
Eco-Friendly Details
- Energy-Efficient Thermostat
Outdoor Features
- Spa
- Covered patio or porch
Schools
- Canterbury Elementary School
- South Middle School
- Vela High School
Utilities
- Central Heating and Cooling System
- Electric Water Heater
- Cable TV Available
Listing and Financial Details
- Assessor Parcel Number H041000000001800
Community Details
Overview
- Hacienda Las Fuentes Association
- Hacienda Las Fuentes Subdivision
Security
- Gated Community
Map
Home Values in the Area
Average Home Value in this Area
Tax History
| Year | Tax Paid | Tax Assessment Tax Assessment Total Assessment is a certain percentage of the fair market value that is determined by local assessors to be the total taxable value of land and additions on the property. | Land | Improvement |
|---|---|---|---|---|
| 2024 | $7,413 | $346,469 | -- | -- |
| 2023 | $7,557 | $314,972 | $0 | $0 |
| 2022 | $7,456 | $286,338 | $0 | $0 |
| 2021 | $7,049 | $260,307 | $37,006 | $223,301 |
| 2020 | $7,011 | $257,675 | $37,006 | $225,565 |
| 2019 | $6,505 | $234,250 | $37,006 | $197,244 |
| 2018 | $6,151 | $220,950 | $37,006 | $197,244 |
| 2017 | $5,612 | $200,864 | $37,006 | $163,858 |
| 2016 | $6,414 | $229,539 | $37,006 | $192,533 |
| 2015 | $5,539 | $218,028 | $37,006 | $192,533 |
Property History
| Date | Event | Price | Change | Sq Ft Price |
|---|---|---|---|---|
| 06/26/2025 06/26/25 | For Sale | $395,000 | +126.4% | $164 / Sq Ft |
| 03/02/2012 03/02/12 | Sold | -- | -- | -- |
| 01/23/2012 01/23/12 | Pending | -- | -- | -- |
| 01/09/2012 01/09/12 | For Sale | $174,500 | -- | $72 / Sq Ft |
Purchase History
| Date | Type | Sale Price | Title Company |
|---|---|---|---|
| Warranty Deed | -- | None Available | |
| Vendors Lien | -- | First American Title | |
| Trustee Deed | $158,721 | None Available | |
| Trustee Deed | $158,721 | None Available | |
| Vendors Lien | -- | None Available |
Mortgage History
| Date | Status | Loan Amount | Loan Type |
|---|---|---|---|
| Previous Owner | $166,250 | New Conventional | |
| Previous Owner | $173,000 | Unknown | |
| Previous Owner | $46,700 | Purchase Money Mortgage |
Similar Homes in Edinburg, TX
Source: Greater McAllen Association of REALTORS®
MLS Number: 474577
APN: H0410-00-000-0018-00
- 2406 W Jordan Dr
- 2201 W Rhin Dr
- 0 W Trenton Rd Unit 455681
- 0 W Trenton Rd Unit 400542
- 0 W Trenton Rd Unit 380151
- 3406 S Marla Ct
- 3609 Monette St
- 2221 La Condesa
- 3301 S Colt Ln
- 3518 Monette St
- 3408 Madison Ave
- 4017 S McColl Rd
- 3313 Marla Ct
- 3404 Madison Ave
- 3207 S Jackson Rd
- 1920 Katherine Ave
- 2308 W Brown St
- 3522 Jackie St
- 3305 Crystal Falls Ave
- 3309 S McColl Rd
- 2117 Andrea Ave
- 3412 S Mia Ln
- 3309 S Colt Ln Unit 3
- 3301 S Colt Ln Unit 3
- 3405 S Marla Ct
- 1917 Andrea Ave
- 4122 Rhonda St
- 1818 Tierra Dulce Dr Unit 1
- 3418 Coppermine Ave
- 4701 S McColl Rd
- 2903 Leslie St
- 1426 Bianca St
- 3405 Toffee Ln
- 3302 S Sugar Rd Unit E
- 3240 Campanario Cir
- 3508 Samgar St Unit 2
- 3504 Samgar St Unit 3
- 2416 S Thames Dr
- 4604 S Sugar Rd
- 2117 W Western Dr Unit 1
