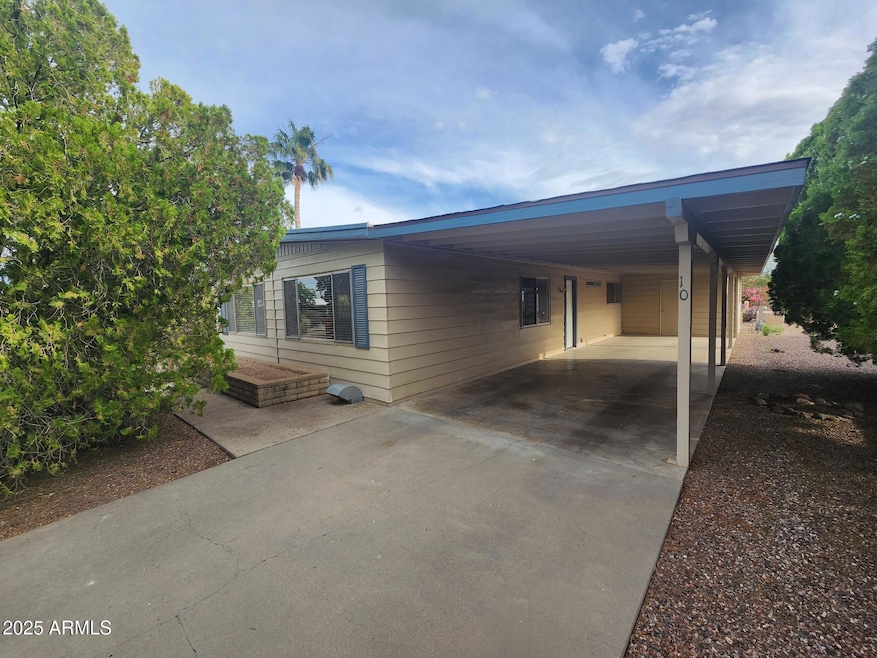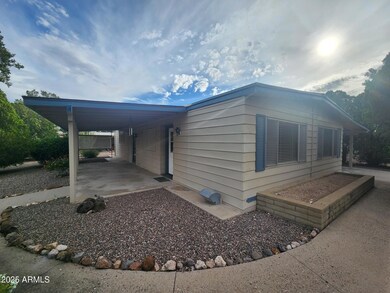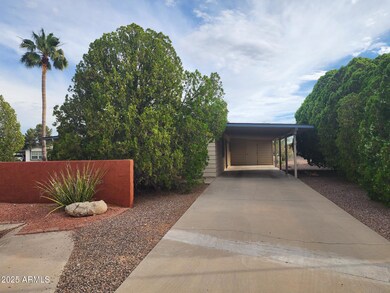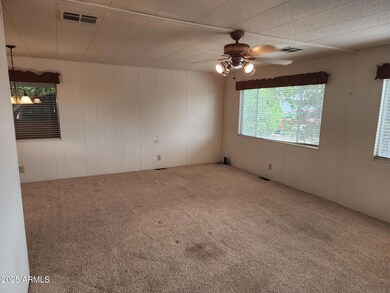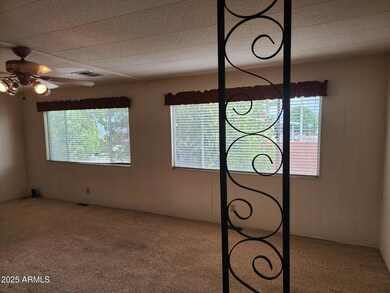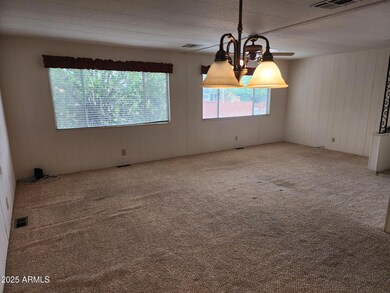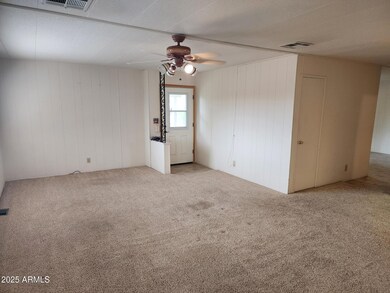
2501 W Wickenburg Way Unit 10 Wickenburg, AZ 85390
Estimated payment $248/month
Highlights
- Fitness Center
- Theater or Screening Room
- No HOA
- Mountain View
- Corner Lot
- Heated Community Pool
About This Home
Welcome to Westpark 10! This charming home offers great comfort with a new HVAC system installed in 2020. Enjoy natural light through picture windows facing north. The patio and carport boast a new roof and are shaded by mature, beautiful trees—perfect for relaxing outdoors. Rain gutters are already in place. Inside, you'll find a formal living and dining area, as well as a cozy family room enclave ideal for gatherings or quiet evenings. All appliances convey, making it move-in ready. This home is nestled in a community with fantastic park amenities, offering the perfect balance of indoor comfort and outdoor enjoyment. This home provides both functionality and warmth!
Property Details
Home Type
- Mobile/Manufactured
Year Built
- Built in 1973
Lot Details
- 6,789 Sq Ft Lot
- Desert faces the front and back of the property
- Block Wall Fence
- Corner Lot
- Land Lease of $1,053 per month
Parking
- 2 Carport Spaces
Home Design
- Wood Frame Construction
- Composition Roof
- Metal Roof
- Metal Siding
Interior Spaces
- 1,344 Sq Ft Home
- 1-Story Property
- Ceiling Fan
- Mountain Views
Kitchen
- Breakfast Bar
- Built-In Gas Oven
- Gas Cooktop
Flooring
- Carpet
- Linoleum
Bedrooms and Bathrooms
- 2 Bedrooms
- Primary Bathroom is a Full Bathroom
- 2 Bathrooms
Accessible Home Design
- No Interior Steps
- Stepless Entry
Eco-Friendly Details
- ENERGY STAR Qualified Equipment for Heating
Outdoor Features
- Covered patio or porch
- Outdoor Storage
Schools
- Hassayampa Elementary School
- Vulture Peak Middle School
- Wickenburg High School
Utilities
- Central Air
- Heating System Uses Natural Gas
- High Speed Internet
- Cable TV Available
Listing and Financial Details
- Tax Lot 10
- Assessor Parcel Number 505-40-007-B
Community Details
Overview
- No Home Owners Association
- Association fees include ground maintenance
- Built by United
- Westpark Mobile Home Park Subdivision
Amenities
- Theater or Screening Room
- Recreation Room
- Coin Laundry
Recreation
- Tennis Courts
- Pickleball Courts
- Fitness Center
- Heated Community Pool
- Community Spa
- Bike Trail
Map
Home Values in the Area
Average Home Value in this Area
Property History
| Date | Event | Price | Change | Sq Ft Price |
|---|---|---|---|---|
| 06/30/2025 06/30/25 | Price Changed | $37,900 | -5.0% | $28 / Sq Ft |
| 05/29/2025 05/29/25 | For Sale | $39,900 | -- | $30 / Sq Ft |
Similar Homes in Wickenburg, AZ
Source: Arizona Regional Multiple Listing Service (ARMLS)
MLS Number: 6873073
- 2501 W Wickenburg Way Unit 37
- 2501 W Wickenburg Way Unit 85
- 2501 W Wickenburg Way Unit 20
- 2501 W Wickenburg Way Unit 102
- 2501 W Wickenburg Way Unit 361
- 2501 W Wickenburg Way Unit 100
- 2501 W Wickenburg Way Unit 135
- 2501 W Wickenburg Way Unit 348
- 2501 W Wickenburg Way Sp Unit 118
- 125 Ironwood Place Unit 60
- 125 Ironwood Place
- 115 Ironwood Place
- 2855 N Silver Spur Dr
- 2905 N Silver Spur Dr
- 455 N Ironwood Place Unit 24
- 390 Jinglebob Rd Unit 78
- 2905 Percheron Rd Unit 82
- 725 W Smoketree St
- 1855 W Wickenburg Way Unit 108
- 1855 W Wickenburg Way Unit 119
- 2501 W Wickenburg Way Unit 100
- 2180 W Val Vista Dr Unit 94
- 540 S West Rd Unit 21
- 540 S West Rd Unit 7
- 540 S West Rd Unit 20
- 540 S West Rd Unit 15
- 540 S West Rd Unit 30
- 540 S West Rd Unit 12
- 540 S West Rd Unit 26
- 540 S West Rd Unit 25
- 540 S West Rd Unit 14
- 1090 S Lazy Fox Rd
- 895 Jubal Ln
- 910 Echo Ct
- 640 N Atchison Cir
- 56444 N Vulture Mine Rd
- 496 W Mohave St Unit 3
- 885 N Poppy St
- 7 Northridge Cir Unit 7K
- 580 S Lincoln St
