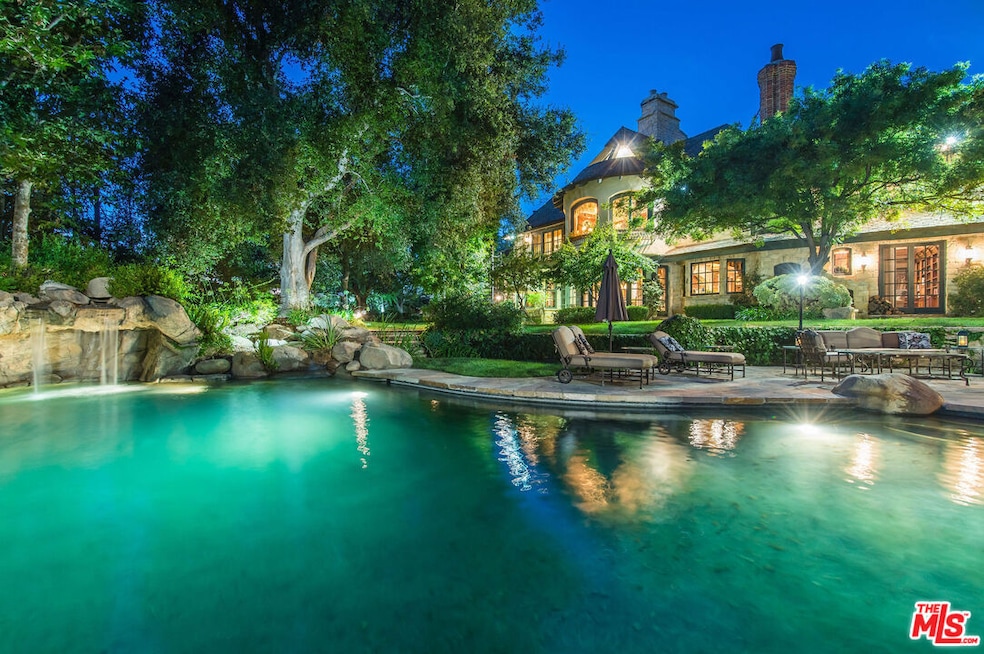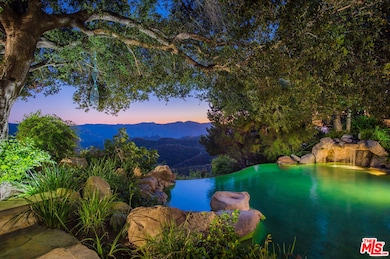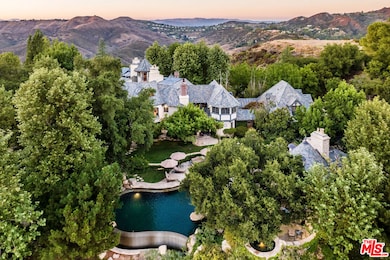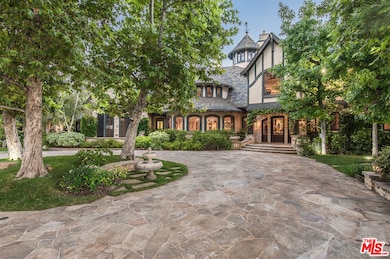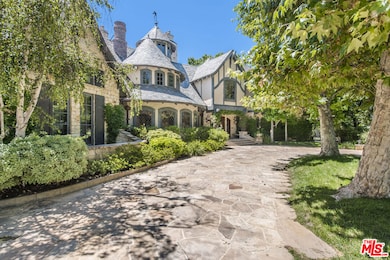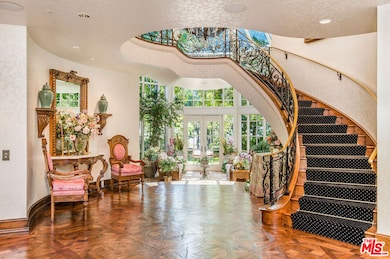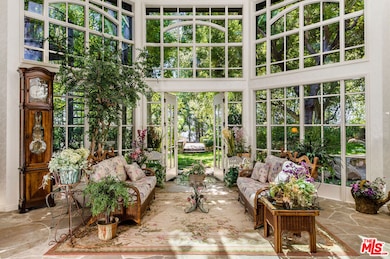25010 Thousand Peaks Rd Calabasas, CA 91302
Santa Monica Mountains NeighborhoodEstimated payment $39,892/month
Highlights
- Detached Guest House
- Greenhouse
- Wine Room
- Chaparral Elementary School Rated A
- Koi Pond
- Infinity Pool
About This Home
Now offered at $6,750,000 after a $500,000 price reduction, this timeless French-inspired chateau sits behind double iron gates on more than ten private, park-like acres within the exclusive enclave of Cold Creek Estates in Calabasas. Surrounded by the breathtaking natural beauty of the Santa Monica Mountains, the estate is a masterpiece of Old World elegance, refined craftsmanship, and unmatched tranquility. Spanning over 11,000 square feet, every detail of this custom residence has been thoughtfully designed and meticulously executed, from hand-distressed white oak flooring and intricately beamed ceilings to solid wood doors with imported French hardware. As you arrive through the stately motor court, a grand entry welcomes you into a soaring foyer that flows seamlessly into a dramatic garden-room conservatory, offering the first glimpse of the lush grounds that frame this exceptional property. The estate offers six expansive bedroom suites and eleven thoughtfully appointed bathrooms, complemented by a subterranean stone wine cellar with tasting room, a media and poker lounge, a spacious gym with private sauna, and a distinguished formal library with bespoke cabinetry. The chef's kitchen is a true culinary dream, featuring a La Cornue range, a full-sized Sub-Zero refrigerator and freezer, dual walk-in pantries, double ovens, warming drawer, and dual dishwashers. A grand center island provides a dedicated baking station, prep sink, and breakfast bar, creating the perfect space for both everyday living and gourmet entertaining. Just beyond, a sunlit breakfast nook and adjoining den with fireplace offer intimate spaces to begin or end each day. Upstairs, the primary suite presents a private sanctuary, complete with three fireplaces, a sitting area, volume coffered ceilings, and a private balcony overlooking the estate. The spa-like bathroom is designed for indulgence, with dual vanities, a soaking tub, a warming fireplace, and an expansive dressing room featuring dual walk-in closets and a large makeup vanity. Three additional en-suite bedrooms complete the second level, ensuring comfort and privacy for family and guests alike.The outdoor living spaces are equally enchanting, evoking the ambiance of a private resort. A dramatic infinity-edge pool with waterfall grotto is accompanied by a spacious poolside pavilion with built-in barbecue, stone-surround fireplace, bath, and changing room. The meticulously landscaped gardens include a colorful English rose garden, vine-draped gazebo, koi pond, greenhouse, and citrus orchard, all connected by meandering pathways that invite exploration and quiet reflection. Additional features include an elevator servicing all levels, a guest or caretaker's cottage, a rooftop observatory, ten uniquely designed fireplaces, an imported slate roof, and a four-car garage. From its unparalleled craftsmanship and luxurious amenities to its serene natural surroundings, this French-inspired chateau offers a truly extraordinary opportunity to own a residence that seamlessly blends timeless elegance with the best of California living.
Home Details
Home Type
- Single Family
Est. Annual Taxes
- $37,560
Year Built
- Built in 1998
Lot Details
- 10.48 Acre Lot
- Fenced Yard
- Gated Home
- Landscaped
- Front and Back Yard Sprinklers
- Sprinklers on Timer
- Back Yard
- Property is zoned LCA11*
HOA Fees
- $1,185 Monthly HOA Fees
Parking
- 4 Car Garage
- Driveway
- Guest Parking
Property Views
- Canyon
- Mountain
- Hills
Home Design
- French Country Architecture
- Slate Roof
- Copper Plumbing
Interior Spaces
- 11,078 Sq Ft Home
- 4-Story Property
- Elevator
- Wet Bar
- Built-In Features
- Bar
- Crown Molding
- Coffered Ceiling
- High Ceiling
- Wood Burning Fireplace
- French Doors
- Wine Room
- Wine Cellar
- Family Room with Fireplace
- 10 Fireplaces
- Living Room with Fireplace
- Formal Dining Room
- Den with Fireplace
- Library with Fireplace
- Sun or Florida Room
- Security System Owned
- Basement
Kitchen
- Gourmet Kitchen
- Breakfast Room
- Breakfast Bar
- Double Oven
- Electric Oven
- Microwave
- Dishwasher
- Kitchen Island
- Marble Countertops
- Disposal
Flooring
- Wood
- Carpet
- Stone
Bedrooms and Bathrooms
- 6 Bedrooms
- Retreat
- Fireplace in Primary Bedroom
- Fireplace in Primary Bedroom Retreat
- Walk-In Closet
- Maid or Guest Quarters
- In-Law or Guest Suite
- Fireplace in Bathroom
- Soaking Tub
Laundry
- Laundry Room
- Dryer
- Washer
Pool
- Infinity Pool
- In Ground Spa
- Waterfall Pool Feature
Outdoor Features
- Balcony
- Covered Patio or Porch
- Koi Pond
- Greenhouse
- Built-In Barbecue
Additional Homes
- Detached Guest House
Utilities
- Zoned Heating and Cooling
- Property is located within a water district
- Propane Water Heater
- Septic Tank
Listing and Financial Details
- Assessor Parcel Number 4455-052-006
Community Details
Overview
- Ross Morgan Association
Security
- Security Service
- Gated Community
Map
Home Values in the Area
Average Home Value in this Area
Tax History
| Year | Tax Paid | Tax Assessment Tax Assessment Total Assessment is a certain percentage of the fair market value that is determined by local assessors to be the total taxable value of land and additions on the property. | Land | Improvement |
|---|---|---|---|---|
| 2025 | $37,560 | $3,313,554 | $895,779 | $2,417,775 |
| 2024 | $37,560 | $3,248,583 | $878,215 | $2,370,368 |
| 2023 | $36,687 | $3,184,887 | $860,996 | $2,323,891 |
| 2022 | $35,657 | $3,122,439 | $844,114 | $2,278,325 |
| 2021 | $35,575 | $3,061,215 | $827,563 | $2,233,652 |
| 2019 | $34,295 | $2,970,419 | $803,018 | $2,167,401 |
| 2018 | $33,876 | $2,912,176 | $787,273 | $2,124,903 |
| 2016 | $32,073 | $2,799,095 | $756,703 | $2,042,392 |
| 2015 | $31,523 | $2,757,051 | $745,337 | $2,011,714 |
| 2014 | $31,101 | $2,703,045 | $730,737 | $1,972,308 |
Property History
| Date | Event | Price | List to Sale | Price per Sq Ft |
|---|---|---|---|---|
| 10/16/2025 10/16/25 | Pending | -- | -- | -- |
| 08/29/2025 08/29/25 | For Sale | $6,750,000 | -- | $609 / Sq Ft |
Purchase History
| Date | Type | Sale Price | Title Company |
|---|---|---|---|
| Interfamily Deed Transfer | -- | Benefit | |
| Interfamily Deed Transfer | -- | Commerce Title | |
| Trustee Deed | -- | First American | |
| Quit Claim Deed | -- | First American | |
| Grant Deed | $605,000 | -- |
Mortgage History
| Date | Status | Loan Amount | Loan Type |
|---|---|---|---|
| Open | $1,697,000 | No Value Available |
Source: The MLS
MLS Number: 25585029
APN: 4455-052-006
- 24931 Thousand Peaks Rd
- 24600 Thousand Peaks Rd
- 24537 Dry Canyon Cold Creek Rd
- 24677 Dry Canyon Cold Creek Rd
- 25043 Abercrombie Ln
- 24753 Mulholland Hwy
- 2175 Cold Canyon Rd
- 2266 Cold Canyon Rd
- 2121 Mckain St
- 2140 Stunt Rd
- 24415 Mulholland Hwy
- 24201 Mulholland Hwy
- 24311 Sylvan Glen Rd
- 24410 Mulholland Hwy
- 0 Stokes Canyon Rd Unit V1-31372
- 0 Stokes Unit SR25037345
- 24277 Dry Canyon Cold Creek Rd
- 3011 Mountain Park Dr
- 2691 Country Ridge Rd
- 25700 Mulholland Hwy
