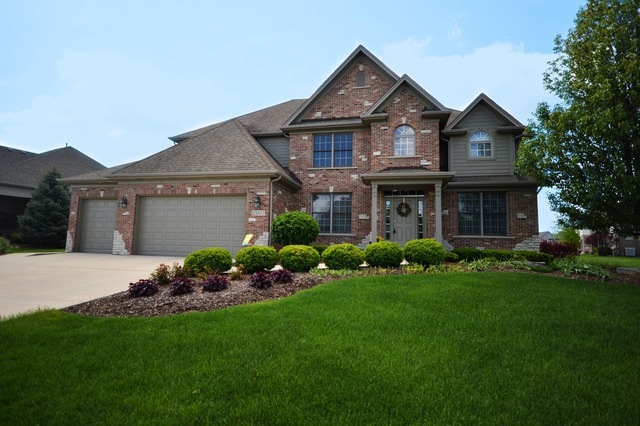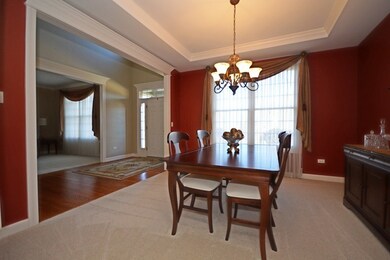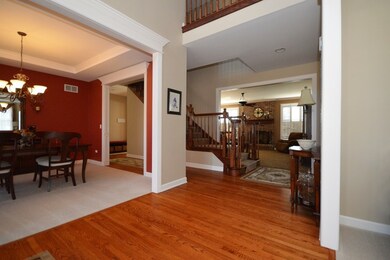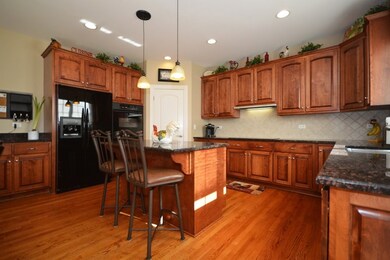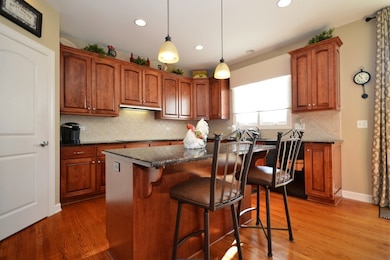
25017 W Lake Forrest Ln Unit 1 Shorewood, IL 60404
Estimated Value: $618,281 - $784,000
Highlights
- Wood Flooring
- Main Floor Bedroom
- Mud Room
- Walnut Trails Elementary School Rated A-
- Whirlpool Bathtub
- Den
About This Home
As of October 2016Pristine Custom Built Home (Over 4000 Sq Ft) Located in the Prestigious Lake Forrest Subdivision! Elegant 2 Story Hardwood Foyer! Living Room! Dining Room with Trey Ceiling! 1st Floor Den Along with 1st Floor Full Bathroom! Separate 1st Floor Laundry Room! Mud Room! Gourmet Eat In Kitchen a Cooks Dream Featuring Granite, Backsplash, Island, Pantry, and Hardwood Floors! All Appliances Stay! Large Family Room with Fireplace! Plantation Shutters! 9' Ceilings! White Trim! Crown Molding! Luxury Master Bedroom Suite Offers (Walk In Closet 12x12) Trey Ceiling, Fan! Luxury Master Bathroom! Spacious Bedrooms! Full Basement with Rough In! Fenced Yard with Patio & Sprinkler System! A Pleasure to Show!
Last Agent to Sell the Property
RE/MAX Ultimate Professionals License #475128692 Listed on: 08/23/2016

Home Details
Home Type
- Single Family
Est. Annual Taxes
- $11,247
Year Built
- Built in 2004
Lot Details
- Lot Dimensions are 109x134x73x142
- Fenced Yard
- Sprinkler System
HOA Fees
- $25 Monthly HOA Fees
Parking
- 3 Car Attached Garage
- Garage Door Opener
- Driveway
Home Design
- Asphalt Roof
- Concrete Perimeter Foundation
Interior Spaces
- 4,019 Sq Ft Home
- 2-Story Property
- Ceiling Fan
- Gas Log Fireplace
- Mud Room
- Family Room with Fireplace
- Formal Dining Room
- Den
- Wood Flooring
- Unfinished Attic
Kitchen
- Double Oven
- Microwave
- Dishwasher
- Disposal
Bedrooms and Bathrooms
- 4 Bedrooms
- 4 Potential Bedrooms
- Main Floor Bedroom
- Walk-In Closet
- Bathroom on Main Level
- 3 Full Bathrooms
- Whirlpool Bathtub
- Separate Shower
Laundry
- Laundry on main level
- Dryer
- Washer
Unfinished Basement
- Basement Fills Entire Space Under The House
- Sump Pump
- Rough-In Basement Bathroom
Home Security
- Home Security System
- Intercom
Outdoor Features
- Patio
Utilities
- Forced Air Zoned Heating and Cooling System
- Heating System Uses Natural Gas
- 200+ Amp Service
- Water Softener is Owned
Community Details
- Kathy Association, Phone Number (708) 606-6601
- Lake Forrest Subdivision
- Property managed by Bay Property Services
Ownership History
Purchase Details
Purchase Details
Home Financials for this Owner
Home Financials are based on the most recent Mortgage that was taken out on this home.Purchase Details
Home Financials for this Owner
Home Financials are based on the most recent Mortgage that was taken out on this home.Purchase Details
Home Financials for this Owner
Home Financials are based on the most recent Mortgage that was taken out on this home.Similar Homes in Shorewood, IL
Home Values in the Area
Average Home Value in this Area
Purchase History
| Date | Buyer | Sale Price | Title Company |
|---|---|---|---|
| Hummel Frank A | -- | None Available | |
| Hummel Frank | $465,000 | Fidelity National Title Ins | |
| Bersano Robert S | $437,000 | Chicago Title Insurance Co | |
| The Giacopelli Group Inc | -- | Chicago Title Insurance Co | |
| Giacopelli Properties Inc | $197,000 | Lawyers Title Insurance Corp |
Mortgage History
| Date | Status | Borrower | Loan Amount |
|---|---|---|---|
| Open | Frank A Hummel Iii Family Trus | $5,600,000 | |
| Closed | Hummel Frank | $315,000 | |
| Previous Owner | Bersano Robert J | $316,000 | |
| Previous Owner | Bersano Robert J | $308,250 | |
| Previous Owner | Bersano Robert J | $92,000 | |
| Previous Owner | Bersano Robert J | $45,000 | |
| Previous Owner | Bersano Robert S | $329,000 | |
| Previous Owner | The Giacopelli Group Inc | $1,000,000 | |
| Previous Owner | Giacopelli Properties Inc | $200,000 |
Property History
| Date | Event | Price | Change | Sq Ft Price |
|---|---|---|---|---|
| 10/27/2016 10/27/16 | Sold | $465,000 | -2.1% | $116 / Sq Ft |
| 09/08/2016 09/08/16 | Pending | -- | -- | -- |
| 08/23/2016 08/23/16 | For Sale | $474,900 | -- | $118 / Sq Ft |
Tax History Compared to Growth
Tax History
| Year | Tax Paid | Tax Assessment Tax Assessment Total Assessment is a certain percentage of the fair market value that is determined by local assessors to be the total taxable value of land and additions on the property. | Land | Improvement |
|---|---|---|---|---|
| 2023 | $14,717 | $180,880 | $28,534 | $152,346 |
| 2022 | $13,465 | $171,158 | $30,641 | $140,517 |
| 2021 | $12,155 | $161,014 | $28,825 | $132,189 |
| 2020 | $12,346 | $161,014 | $28,825 | $132,189 |
| 2019 | $12,113 | $154,450 | $27,650 | $126,800 |
| 2018 | $12,198 | $153,550 | $27,650 | $125,900 |
| 2017 | $11,943 | $148,500 | $27,650 | $120,850 |
| 2016 | $11,724 | $143,650 | $27,650 | $116,000 |
| 2015 | $10,260 | $138,245 | $25,745 | $112,500 |
| 2014 | $10,260 | $132,668 | $25,745 | $106,923 |
| 2013 | $10,260 | $132,668 | $25,745 | $106,923 |
Agents Affiliated with this Home
-
Dawn Dause

Seller's Agent in 2016
Dawn Dause
RE/MAX
(815) 954-5050
49 in this area
258 Total Sales
-
Andrew Cook

Buyer's Agent in 2016
Andrew Cook
Coldwell Banker Real Estate Group
(815) 530-7800
119 Total Sales
Map
Source: Midwest Real Estate Data (MRED)
MLS Number: 09323233
APN: 06-20-407-002
- 21312 Timber Trail
- 24858 W Lake Forrest Ln
- 21305 S Redwood Ln
- 24863 W Sterling Oaks Ct
- 21438 Woodland Way
- 1018 Butterfield Cir E Unit 5
- 25226 W Glen Oaks Ln
- 24822 W Wildberry Ct
- 21235 Somerset St
- 22020 S River Rd
- 24721 W Park River Ln
- 25426 Prairiewood Ln
- 25451 Regent Blvd
- 1708 Fieldstone Dr S Unit 502
- 25538 Prairiewood Ln
- 802 Diamond Head Dr E
- 1784 Fieldstone Dr N Unit 674
- 0000 W Seil Rd
- 1713 Fieldstone Dr N
- 24645 W Manor Dr
- 25017 W Lake Forrest Ln Unit 1
- 25005 W Lake Forrest Ln
- 25029 W Lake Forrest Ln
- 21251 S Timber Trail
- 21215 Timber Trail
- 24961 W Lake Forrest Ln
- 21243 S Forest View Dr
- 25016 W Lake Forrest Ln
- 21257 S Timber Trail Unit 2
- 25024 W Lake Forrest Ln
- 24962 W Lake Forrest Ln
- 24937 W Lake Forrest Ln
- 21256 S Timber Trail
- 21256 S Timber Trail
- 25034 W Lake Forrest Ln
- Lot 31 Lake Forrest Ln
- 24951 W Lake Forrest Ln
- 21236 S Forest View Dr
- 25045 Lake Forrest Ln
- 25044 W Lake Forrest Ln
